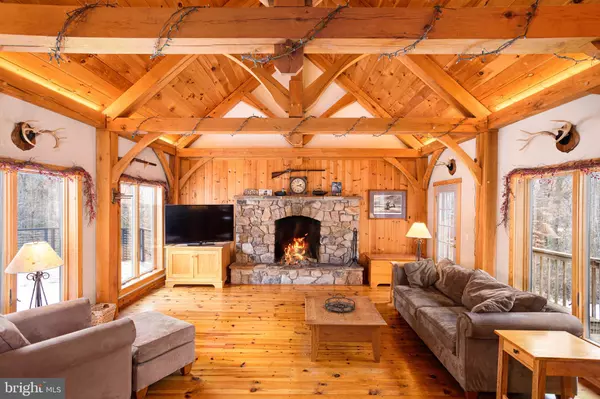$700,000
$734,000
4.6%For more information regarding the value of a property, please contact us for a free consultation.
3 Beds
3 Baths
3,261 SqFt
SOLD DATE : 04/09/2021
Key Details
Sold Price $700,000
Property Type Single Family Home
Sub Type Detached
Listing Status Sold
Purchase Type For Sale
Square Footage 3,261 sqft
Price per Sqft $214
Subdivision Fair Hill
MLS Listing ID MDCC173368
Sold Date 04/09/21
Style Contemporary,Colonial
Bedrooms 3
Full Baths 2
Half Baths 1
HOA Y/N N
Abv Grd Liv Area 3,261
Originating Board BRIGHT
Year Built 1996
Annual Tax Amount $4,740
Tax Year 2021
Lot Size 14.010 Acres
Acres 14.01
Property Description
Wow, where do we begin?! This custom home sits on 14 private acres of wildlife paradise with walking & biking trails near Fair Hill Natural Resources Area. As you enter this beautiful home you will be in awe of the 9' ceilings with a partial timber frame, 3/4" solid wood floors, massive 9' "Rumford" style fireplace with solid stone from the Pocono Mountains to complement raised hearth, surround & mantle. Venturing into the kitchen you will to be impressed with the custom built, soft-close 3/4" cherry cabinets with pull-out trays, organizers, and an expanding pantry cabinet. Stainless steel appliances, a double oven, and a Wolf 6-burner gas cooktop built for high output professionals, makes future dinner parties a must! Set the ambience for your dinner guests with 7 different warm LED accent lighting below, in, and above all cabinets & view-through mini bar. Upstairs, the owners suite is upgraded with crown molding, solid oak flooring, massive walk-in closet & dual vanity sinks. The second & third bedrooms offer custom trim & wainscoting; one with a double closet & a walk-in closet in the other. For additional entertaining the outdoor deck is Azek PVC & stainless steel cable railing supported by riverstone retaining wall for zero maintenance & unobstructed views of the private forest. Ample storage is offered in the basement which can be easily outfitted for additional living space, and is connected to a 2 1/2 car garage with built-in shelving. There are simply too many features to be listed on this property, Kineticos water treatment system, Geothermal heating system, 40-year architectural shingle roof, 100 gallon propane tank, and much more. The true beauty of this listing can only be fully appreciated in person. Please call us today for a private tour of the property & all of its jaw-dropping amenities. Close to the DE line, equestrian facilities, and additional nature trails.
Location
State MD
County Cecil
Zoning NAR
Rooms
Basement Other
Interior
Interior Features Breakfast Area, Dining Area, Floor Plan - Open, Kitchen - Gourmet, Upgraded Countertops, Exposed Beams, Family Room Off Kitchen
Hot Water Propane
Heating Central
Cooling Central A/C
Flooring Hardwood, Carpet
Fireplaces Number 1
Fireplaces Type Stone
Equipment Stainless Steel Appliances, Six Burner Stove, Water Conditioner - Owned, Water Heater, Refrigerator, Microwave, Dishwasher
Fireplace Y
Window Features Double Pane
Appliance Stainless Steel Appliances, Six Burner Stove, Water Conditioner - Owned, Water Heater, Refrigerator, Microwave, Dishwasher
Heat Source Geo-thermal
Laundry Main Floor
Exterior
Exterior Feature Deck(s), Porch(es)
Garage Oversized
Garage Spaces 2.0
Waterfront N
Water Access N
View Garden/Lawn, Trees/Woods
Roof Type Architectural Shingle
Accessibility None
Porch Deck(s), Porch(es)
Parking Type Attached Garage
Attached Garage 2
Total Parking Spaces 2
Garage Y
Building
Story 3
Sewer Community Septic Tank, Private Septic Tank
Water Well
Architectural Style Contemporary, Colonial
Level or Stories 3
Additional Building Above Grade, Below Grade
Structure Type 9'+ Ceilings,Dry Wall
New Construction N
Schools
Elementary Schools Kenmore
Middle Schools Cherry Hill
High Schools Rising Sun
School District Cecil County Public Schools
Others
Senior Community No
Tax ID 0804037839
Ownership Fee Simple
SqFt Source Assessor
Acceptable Financing Conventional, Cash, VA, FHA, USDA
Horse Property Y
Listing Terms Conventional, Cash, VA, FHA, USDA
Financing Conventional,Cash,VA,FHA,USDA
Special Listing Condition Standard
Read Less Info
Want to know what your home might be worth? Contact us for a FREE valuation!

Our team is ready to help you sell your home for the highest possible price ASAP

Bought with Kristin N Lewis • Integrity Real Estate






