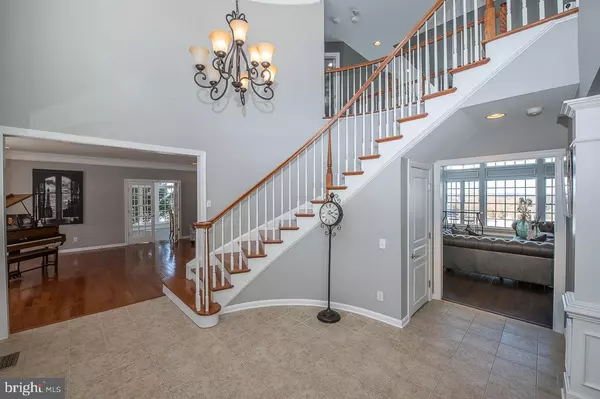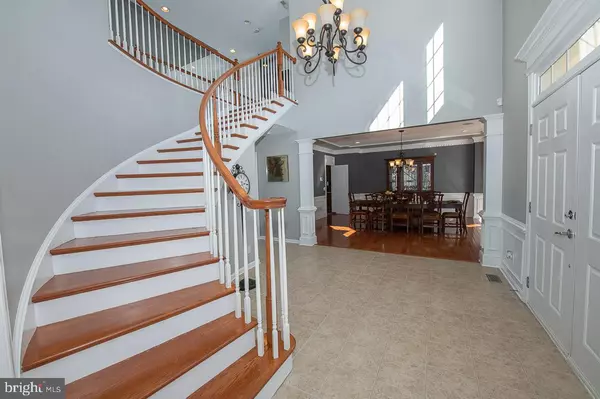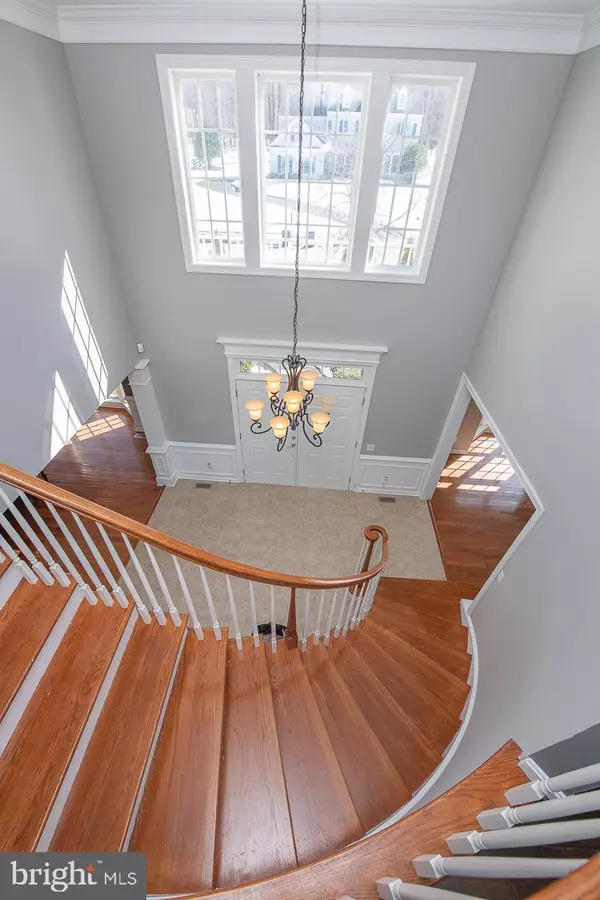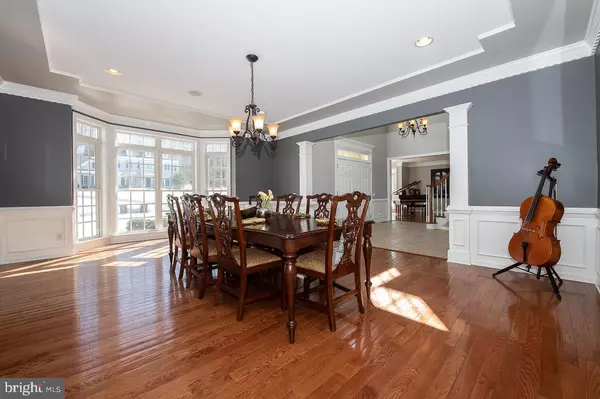$1,249,000
$1,249,000
For more information regarding the value of a property, please contact us for a free consultation.
5 Beds
6 Baths
6,993 SqFt
SOLD DATE : 04/30/2021
Key Details
Sold Price $1,249,000
Property Type Single Family Home
Sub Type Detached
Listing Status Sold
Purchase Type For Sale
Square Footage 6,993 sqft
Price per Sqft $178
Subdivision Deerfield
MLS Listing ID PACT529888
Sold Date 04/30/21
Style Traditional
Bedrooms 5
Full Baths 5
Half Baths 1
HOA Fees $140/mo
HOA Y/N Y
Abv Grd Liv Area 5,443
Originating Board BRIGHT
Year Built 2006
Annual Tax Amount $15,243
Tax Year 2020
Lot Size 1.226 Acres
Acres 1.23
Lot Dimensions 0.00 x 0.00
Property Description
Welcome to one of the finest homes in Chester County complete with all the amenities sure to meet the most discerning buyer's needs! Work, learn and play! Two home offices and plenty of space! Located on one and one half acres in the Deerfield community this spectacular home backs to acres of open conservancy land with breathtaking views reminiscent of Napa Valley. Current owner had the entire home professionally painted and installed new hardwood floors in the lower level and family room. Enter into a two story foyer leading to the formal dining room and a formal living room that leads to the versatile Conservatory/Sunroom where you can spend winter days soaking in the warm sunlight or welcoming summer guests. The first floor continues with a private executive home office with hardwood floors, elegant powder room and a two story family room with floor to ceiling windows, stone fireplace improved by the current owner. Adjacent to the family room is the ultimate Chef's Gourmet Kitchen complete with coffee bar, new Bosch dishwasher, Bosch 5 burner gas cooktop, double wall ovens, GE monogram refrigerator, expansive center island and oversized breakfast room. Laundry with LG front load washer and dryer is conveniently located off the kitchen that leads to the oversized four car garage. Access the Trex deck off the kitchen for outdoor entertaining while taking in the endless vista. Upstairs you will find four large bedrooms including a master en -suite with a fireplace, sitting area, electric black out shades, spectacular bathroom with tub and shower, his and her sinks and one of many walk in closets. All bedrooms have a private bath! You will fall in love with the Princess Closet just outside the master bedroom, keep as is or easily convert it back to a bedroom. Hardwood floors throughout the second level. On to the lower level...here you will find state of the art and recently updated media room with 90” TV and brand new reclining media chairs as well as new carpet. Step up to the full bar for libation during intermission or, choose a favorite wine from your temperature controlled personal wine cellar recently upgraded by the current owner. Guests will have the option of taking up quarters in their own private en suite in this lower level just beyond the wine cellar then waking to the gym for a morning workout, then step outside the walk out basement to the beautiful hard-scaped backyard patio to enjoy the views. An additional custom home office is located on the lower level. Upgraded landscaping was recently completed. Conveniently located to major highway, public transportation and award winning Great Valley Schools. Please see documents for current owners improvements and upgrades.
Location
State PA
County Chester
Area Charlestown Twp (10335)
Zoning R1
Rooms
Basement Full, Fully Finished, Heated, Rear Entrance, Walkout Level, Windows
Interior
Interior Features Bar, Built-Ins, Crown Moldings, Curved Staircase, Dining Area, Formal/Separate Dining Room, Kitchen - Eat-In, Kitchen - Gourmet, Kitchen - Island, Walk-in Closet(s), Window Treatments, Wood Floors, Wine Storage, Recessed Lighting, Chair Railings, Breakfast Area, Attic, Wet/Dry Bar, Other
Hot Water Propane
Heating Forced Air, Programmable Thermostat
Cooling Central A/C
Flooring Hardwood, Ceramic Tile
Fireplaces Number 2
Fireplaces Type Gas/Propane
Equipment Built-In Microwave, Dishwasher, Dryer - Front Loading, Extra Refrigerator/Freezer, Oven - Wall, Oven - Double, Refrigerator, Stainless Steel Appliances, Washer - Front Loading, Water Heater, Microwave
Furnishings No
Fireplace Y
Appliance Built-In Microwave, Dishwasher, Dryer - Front Loading, Extra Refrigerator/Freezer, Oven - Wall, Oven - Double, Refrigerator, Stainless Steel Appliances, Washer - Front Loading, Water Heater, Microwave
Heat Source Propane - Leased
Laundry Main Floor
Exterior
Exterior Feature Deck(s), Patio(s), Terrace
Parking Features Garage - Side Entry, Inside Access
Garage Spaces 4.0
Utilities Available Propane, Electric Available, Other
Water Access N
View Scenic Vista
Roof Type Pitched,Shingle
Accessibility None
Porch Deck(s), Patio(s), Terrace
Attached Garage 4
Total Parking Spaces 4
Garage Y
Building
Lot Description Backs - Open Common Area, Open, Premium
Story 3
Foundation Concrete Perimeter
Sewer On Site Septic
Water Well
Architectural Style Traditional
Level or Stories 3
Additional Building Above Grade, Below Grade
Structure Type 9'+ Ceilings,2 Story Ceilings,Tray Ceilings
New Construction N
Schools
Elementary Schools Charlestown
Middle Schools Great Valley
High Schools Great Valley
School District Great Valley
Others
Pets Allowed Y
HOA Fee Include Common Area Maintenance,Trash
Senior Community No
Tax ID 35-03 -0039.1300
Ownership Fee Simple
SqFt Source Assessor
Security Features Security System
Acceptable Financing Cash, Conventional
Listing Terms Cash, Conventional
Financing Cash,Conventional
Special Listing Condition Standard
Pets Allowed No Pet Restrictions
Read Less Info
Want to know what your home might be worth? Contact us for a FREE valuation!

Our team is ready to help you sell your home for the highest possible price ASAP

Bought with Anne M Townes • Compass RE






