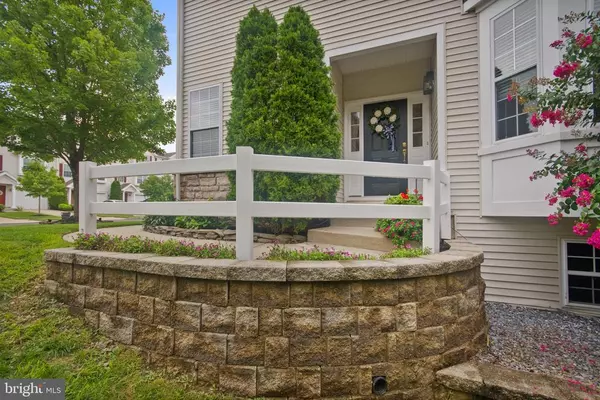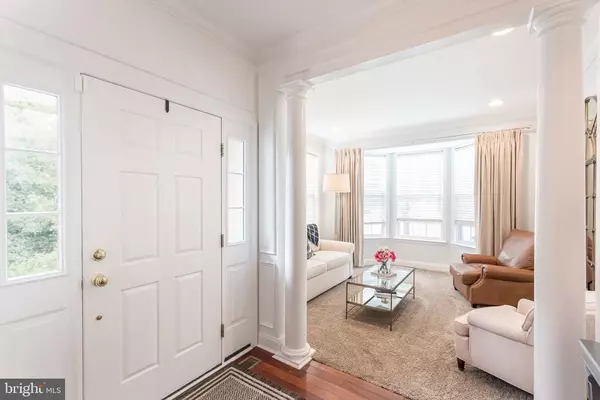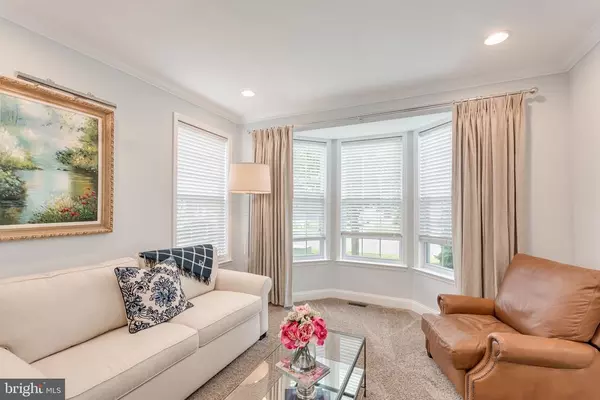$270,000
$259,900
3.9%For more information regarding the value of a property, please contact us for a free consultation.
3 Beds
3 Baths
2,679 SqFt
SOLD DATE : 11/02/2020
Key Details
Sold Price $270,000
Property Type Townhouse
Sub Type End of Row/Townhouse
Listing Status Sold
Purchase Type For Sale
Square Footage 2,679 sqft
Price per Sqft $100
Subdivision Grande At Kingswoods
MLS Listing ID NJGL263066
Sold Date 11/02/20
Style Colonial
Bedrooms 3
Full Baths 2
Half Baths 1
HOA Fees $189/mo
HOA Y/N Y
Abv Grd Liv Area 2,108
Originating Board BRIGHT
Year Built 2006
Annual Tax Amount $8,366
Tax Year 2019
Lot Dimensions 0.00 x 0.00
Property Description
Welcome to 20 Highgrove Court, the home you've been waiting for! You will absolutely fall in love with this renovated gem, sitting on the most premium townhouse lot in the Grande! Upon pulling up, you will notice that this end unit will give you the privacy you need, as the back, and right sides of the property are surrounded by lush trees; a luxury held by this unit alone. The curb appeal will grab your attention with the manicured lawn and PA Bluestone flowerbeds. The house has been outfitted with Fresh Paint throughout, recessed lighting, and lavish wainscotting and crown molding. Enter through the front door to find a family room to the left, dining room to your right, as well as a gorgeously renovated powder room. Follow the beautiful hardwood floors into the kitchen that is outfitted with granite countertops oversized cabinetry, and stainless steel appliances with gas range. A tasteful breakfast nook, as well as a nice sized living room are adjacent to the kitchen, setting up the perfect space for a dinner party or get together. Bring your guests to the basement for the ultimate game/bonus room outfitted with a beautiful wet bar with granite countertops. This whole space is finished off with hardwood flooring. During the warm season, this space meshes excellently to the backyard, as the sliding glass door will walk you right out to the patio. Excellent for barbecues. Head upstairs to find three bedrooms, including a master bedroom with tray ceiling and ensuite, a hallway bath, and a dedicated office area that makes working from home a breeze. All this, as well as an attached one car garage, proximity to major highways, and a short commute to Philadelphia, and you have a property that is not to be missed! Set your appointment today before it's gone!
Location
State NJ
County Gloucester
Area West Deptford Twp (20820)
Zoning RESIDENTIAL
Rooms
Other Rooms Living Room, Dining Room, Primary Bedroom, Bedroom 2, Bedroom 3, Kitchen, Family Room, Office, Bathroom 2, Bonus Room, Primary Bathroom
Basement Fully Finished
Interior
Interior Features Bar, Breakfast Area, Dining Area, Family Room Off Kitchen, Primary Bath(s), Recessed Lighting, Wainscotting, Wet/Dry Bar
Hot Water Natural Gas
Heating Forced Air
Cooling Central A/C
Flooring Hardwood
Fireplaces Number 1
Equipment Built-In Microwave, Dishwasher, Dryer, Oven/Range - Gas, Refrigerator, Washer
Fireplace Y
Appliance Built-In Microwave, Dishwasher, Dryer, Oven/Range - Gas, Refrigerator, Washer
Heat Source Natural Gas
Exterior
Garage Inside Access, Garage - Front Entry
Garage Spaces 3.0
Amenities Available Common Grounds
Water Access N
Roof Type Shingle
Accessibility Level Entry - Main
Attached Garage 1
Total Parking Spaces 3
Garage Y
Building
Lot Description Backs to Trees, Corner, Premium, Rear Yard
Story 2
Sewer Public Sewer
Water Public
Architectural Style Colonial
Level or Stories 2
Additional Building Above Grade, Below Grade
New Construction N
Schools
School District West Deptford Township Public Schools
Others
HOA Fee Include Common Area Maintenance,Ext Bldg Maint,Lawn Maintenance
Senior Community No
Tax ID 20-00351 22-00001-C0001
Ownership Condominium
Acceptable Financing FHA, Conventional, Cash, VA
Horse Property N
Listing Terms FHA, Conventional, Cash, VA
Financing FHA,Conventional,Cash,VA
Special Listing Condition Standard
Read Less Info
Want to know what your home might be worth? Contact us for a FREE valuation!

Our team is ready to help you sell your home for the highest possible price ASAP

Bought with Emily Marchese • Keller Williams Realty - Wildwood Crest






