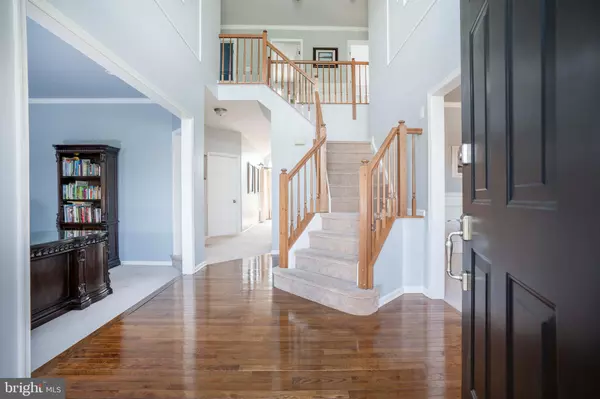$519,000
$519,900
0.2%For more information regarding the value of a property, please contact us for a free consultation.
4 Beds
3 Baths
3,475 SqFt
SOLD DATE : 05/31/2022
Key Details
Sold Price $519,000
Property Type Single Family Home
Sub Type Detached
Listing Status Sold
Purchase Type For Sale
Square Footage 3,475 sqft
Price per Sqft $149
Subdivision York Farms
MLS Listing ID DENC2007686
Sold Date 05/31/22
Style Colonial
Bedrooms 4
Full Baths 2
Half Baths 1
HOA Fees $10/ann
HOA Y/N Y
Abv Grd Liv Area 3,475
Originating Board BRIGHT
Year Built 1996
Annual Tax Amount $3,358
Tax Year 2021
Lot Size 0.500 Acres
Acres 0.5
Lot Dimensions 136.10 x 160.00
Property Description
Youll Fall in Love with this Stunning Two-Story Home Situated on a 1/2 Acre Lot in the Sought after Community of York Farms. Pulling up youll Notice the Thoughtfully Landscaped Grounds, Side Entry 2 Car Garage, and Private Entrance which Provides its New Owners Convenience and Privacy. Upon Entrance, You are Warmly Greeted by Gleaming Hardwood Floors and a Bright and Open Floor Plan, Seamlessly Connecting the Living and Dining Areas. Meticulous Attention to Detail is Presented in the Kitchen with Maple Cabinetry, Stainless Steel Appliances, and Ample Counter Space. With 4 Bedrooms, 2.5 Baths, and 3,475 Square Foot of Living Space, Along with the High Cathedral Ceilings, and Rich Natural Light, Youll find the Perfect Balance for Casual and Formal Entertaining Alike. Adjacent to the Living Room theres a Bonus Room that could be made into a Home Office or Playroom. Step out Back onto the The Deck and Paver Patio which Provide Plentiful Space for Relaxing and Entertaining. The Massive Backyard Offers the Perfect Amount of Sun & Shade. Upstairs youll find 4 Spacious Bedrooms and a Tastefully Updated Hall Bath. The Expansive Master Suite includes a Sitting Area, Two Walk In Closets, and its Own Private En Suite. Enjoy a Relaxing Evening in the Luxuriously Updated Master Bath Complete with Double Vanity Sinks, Large Tiled Shower with Dual Shower Heads and an Oversized Soaking Tub. This Property has Plenty of Room for Everyone to Enjoy. Situated in a Family-Friendly Neighborhood, just off of Route 1, Near Many Amenities, This Home is Sure to go Fast! Schedule Your Tour Today!
**Sellers are Building a Home and will Seek to do a rent back for 4 months**
Location
State DE
County New Castle
Area Newark/Glasgow (30905)
Zoning NC21
Rooms
Other Rooms Living Room, Dining Room, Primary Bedroom, Bedroom 2, Bedroom 3, Kitchen, Family Room, Bedroom 1, Other, Attic
Basement Full, Unfinished
Interior
Hot Water Natural Gas
Heating Forced Air
Cooling Central A/C
Flooring Wood, Fully Carpeted, Vinyl
Fireplaces Number 1
Fireplace Y
Heat Source Natural Gas
Laundry Main Floor
Exterior
Exterior Feature Deck(s), Patio(s)
Parking Features Inside Access, Garage Door Opener
Garage Spaces 4.0
Water Access N
Roof Type Shingle
Accessibility None
Porch Deck(s), Patio(s)
Attached Garage 2
Total Parking Spaces 4
Garage Y
Building
Lot Description Level, Front Yard, Rear Yard, SideYard(s)
Story 2
Foundation Concrete Perimeter
Sewer Public Sewer
Water Public
Architectural Style Colonial
Level or Stories 2
Additional Building Above Grade, Below Grade
Structure Type Cathedral Ceilings,9'+ Ceilings
New Construction N
Schools
Elementary Schools Kathleen H. Wilbur
Middle Schools Gunning Bedford
High Schools William Penn
School District Colonial
Others
HOA Fee Include Common Area Maintenance
Senior Community No
Tax ID 12-019.00-144
Ownership Fee Simple
SqFt Source Estimated
Security Features Security System
Acceptable Financing FHA 203(b), Conventional, VA, Cash
Listing Terms FHA 203(b), Conventional, VA, Cash
Financing FHA 203(b),Conventional,VA,Cash
Special Listing Condition Standard
Read Less Info
Want to know what your home might be worth? Contact us for a FREE valuation!

Our team is ready to help you sell your home for the highest possible price ASAP

Bought with Mccaulley Curran • BHHS Fox & Roach-Concord






