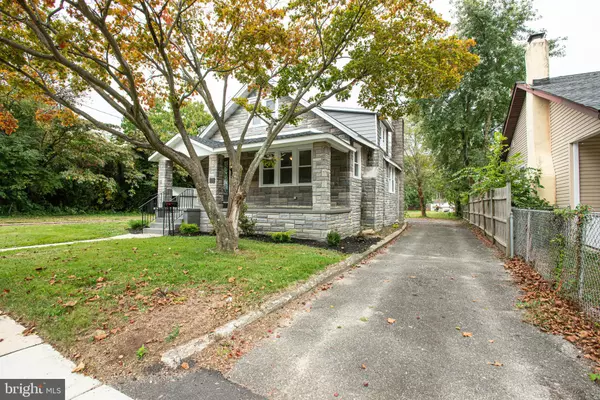$305,000
$319,900
4.7%For more information regarding the value of a property, please contact us for a free consultation.
4 Beds
3 Baths
2,261 SqFt
SOLD DATE : 02/01/2022
Key Details
Sold Price $305,000
Property Type Single Family Home
Sub Type Detached
Listing Status Sold
Purchase Type For Sale
Square Footage 2,261 sqft
Price per Sqft $134
Subdivision Blackwood Estates
MLS Listing ID NJCD2000439
Sold Date 02/01/22
Style Cape Cod,Victorian
Bedrooms 4
Full Baths 2
Half Baths 1
HOA Y/N N
Abv Grd Liv Area 2,261
Originating Board BRIGHT
Year Built 1955
Annual Tax Amount $9,010
Tax Year 2021
Lot Size 5,000 Sqft
Acres 0.11
Lot Dimensions 50.00 x 100.00
Property Description
Located on a quiet tree lined street. This exquisite two story home, has been completely renovated while maintaining its warmth and character, is ready for its brand new home owners. This luxurious home features 4 bedrooms, 2 baths, a breakfast room, and a large bonus room. Its open floor plan perfect for modern day living combined with the charm and beauty of historic details including high ceilings large moldings, and original front door make this home truly one of a kind! Pull into your cull de sac drive and as you approach, you will be greeted by the beautiful stone front, open porch, entering the home the large living room flows perfectly into the dining area which is one big party from here!! The kitchen is brand new solid maple shaker cabinets with all soft close features, shiny new granite tops, complemented by the stainless steel appliances that are perfectly arranged, and custom lighting. This warm and inviting kitchen just calls for family gatherings . Enjoy top of the line fixtures and finishes, an abundance of natural light, and luxury wide plank wood composite flooring throughout the first floor perfect for the busiest lifestyles. The Master bedroom has a beautiful en suite bathroom , bonus sunken family room complete with a half bath has so many uses and the full basement provides all of the storage space you will ever need. On the second floor 3 beds and a beautiful full bath await. To round out the wonderful features of this home, the Roof, and HVAC are all brand new . Upgrades including new electric service, and plumbing, This spacious home boasts 2,261+square feet of living space. The comfortable and welcoming front porch is perfect for sitting with a book or spending time with friends. If that isnt enough, the home offers a large detached garage complete with a bonus room! Conveniently located just a few short blocks to downtown shops and restaurants as well as Blackwood Lake & Park where you can enjoy the nature trail, fishing, biking and much more! THIS HUGE FULLY RENOVATED HOME HAS IT ALL!! 4 BEDS , 2.5 BATHS , LIVING ROOM, DINING ROOM, GEORGOUS KITCHEN , A BREAKFAST NOOK, A FAIMLY ROOM, A FULL BASMENT, A DETACHED GARAGE WITH SEPERATE WORKSHOP/STORAGE AND A CULDESAC DRIVEWAY!!!
Location
State NJ
County Camden
Area Gloucester Twp (20415)
Zoning RES
Rooms
Other Rooms Living Room, Dining Room, Kitchen, Family Room, Breakfast Room, Half Bath
Basement Unfinished
Main Level Bedrooms 1
Interior
Interior Features Breakfast Area, Carpet, Cedar Closet(s), Ceiling Fan(s), Dining Area, Entry Level Bedroom, Floor Plan - Open, Kitchen - Gourmet, Recessed Lighting, Skylight(s), Upgraded Countertops
Hot Water Natural Gas
Heating Forced Air
Cooling Central A/C
Flooring Carpet, Engineered Wood
Equipment Built-In Microwave, Disposal, Dishwasher, Oven/Range - Gas, Stainless Steel Appliances
Fireplace N
Appliance Built-In Microwave, Disposal, Dishwasher, Oven/Range - Gas, Stainless Steel Appliances
Heat Source Natural Gas
Exterior
Garage Other
Garage Spaces 9.0
Waterfront N
Water Access N
Roof Type Architectural Shingle
Accessibility None
Total Parking Spaces 9
Garage Y
Building
Story 2
Foundation Block
Sewer Public Sewer
Water Public
Architectural Style Cape Cod, Victorian
Level or Stories 2
Additional Building Above Grade, Below Grade
Structure Type Dry Wall
New Construction N
Schools
School District Gloucester Township Public Schools
Others
Pets Allowed Y
Senior Community No
Tax ID 15-12505-00005
Ownership Fee Simple
SqFt Source Assessor
Acceptable Financing Cash, Conventional, FHA, VA
Horse Property N
Listing Terms Cash, Conventional, FHA, VA
Financing Cash,Conventional,FHA,VA
Special Listing Condition Standard
Pets Description No Pet Restrictions
Read Less Info
Want to know what your home might be worth? Contact us for a FREE valuation!

Our team is ready to help you sell your home for the highest possible price ASAP

Bought with jon musco • Vanguard Realty Group Inc






