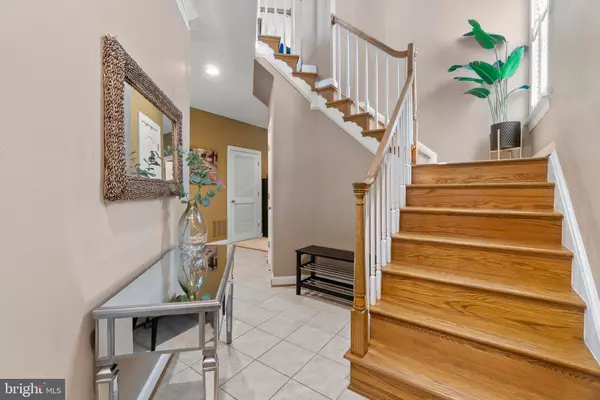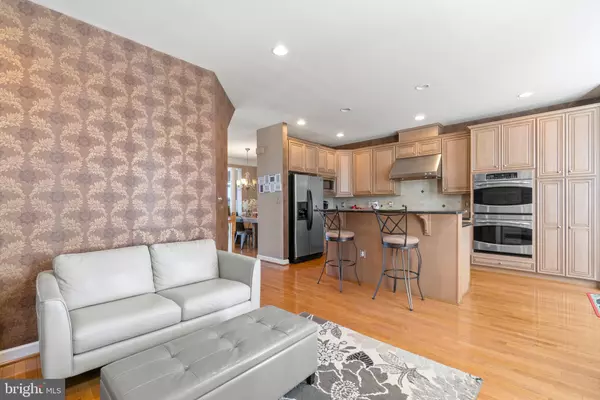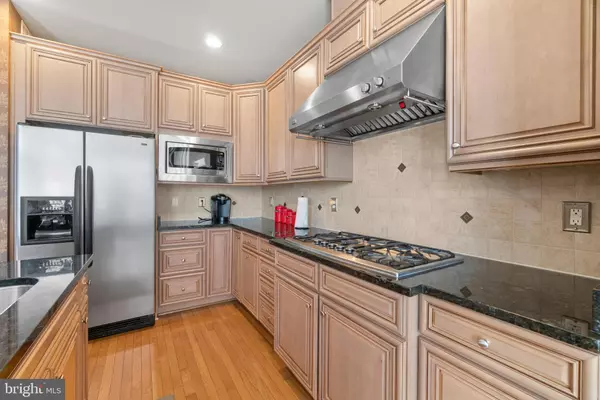$740,000
$695,000
6.5%For more information regarding the value of a property, please contact us for a free consultation.
3 Beds
4 Baths
2,609 SqFt
SOLD DATE : 05/17/2021
Key Details
Sold Price $740,000
Property Type Condo
Sub Type Condo/Co-op
Listing Status Sold
Purchase Type For Sale
Square Footage 2,609 sqft
Price per Sqft $283
Subdivision Charleston Square Townhm
MLS Listing ID VAFX1191756
Sold Date 05/17/21
Style Colonial
Bedrooms 3
Full Baths 2
Half Baths 2
Condo Fees $305/mo
HOA Y/N N
Abv Grd Liv Area 2,609
Originating Board BRIGHT
Year Built 2008
Annual Tax Amount $7,025
Tax Year 2021
Property Description
Stunning end unit Townhome filled with natural light! 2 car garage, 5 balconies/patios and a 6th Juliet balcony. Dramatic circular staircase and gleaming hardwood floors. Entry level foyer contains a Full Bathroom and Den. Huge 2nd Level Living Room, Formal Dining Room and Family Room with stunning Fireplace! Gourmet Kitchen with updated Granite Countertops, Stainless Steel appliances and a bonus Breakfast Bar, also functioning as a Sun Room. Upper Level holds 3 bedrooms. Master Bedroom with Tray ceilings, 2 Walk-In closets, and a luxurious Master Bathroom with a large soaking tub. Beautiful patio for entertaining in the upcoming warmer months. Close to Wegmans, Fairfax Corner shops and dining, I-66, and routes 29 and 50. Great commuter location!
Location
State VA
County Fairfax
Zoning 212
Rooms
Basement Daylight, Full, Front Entrance, Fully Finished, Garage Access, Interior Access, Outside Entrance, Walkout Level, Windows
Interior
Interior Features Breakfast Area, Built-Ins, Chair Railings, Crown Moldings, Dining Area, Kitchen - Gourmet, Kitchen - Island, Kitchen - Table Space, Primary Bath(s), Recessed Lighting, Upgraded Countertops, Window Treatments, Wood Floors
Hot Water Natural Gas
Heating Forced Air
Cooling Central A/C
Flooring Carpet, Ceramic Tile, Hardwood
Fireplaces Number 2
Fireplaces Type Fireplace - Glass Doors, Gas/Propane, Mantel(s)
Equipment Built-In Microwave, Dishwasher, Disposal, Dryer, Icemaker, Oven - Wall, Refrigerator, Stove, Washer
Fireplace Y
Appliance Built-In Microwave, Dishwasher, Disposal, Dryer, Icemaker, Oven - Wall, Refrigerator, Stove, Washer
Heat Source Natural Gas
Exterior
Exterior Feature Balconies- Multiple, Deck(s), Patio(s), Porch(es)
Parking Features Built In, Garage - Front Entry, Garage Door Opener, Inside Access
Garage Spaces 4.0
Amenities Available Common Grounds, Jog/Walk Path
Water Access N
View Trees/Woods
Roof Type Asphalt
Accessibility None
Porch Balconies- Multiple, Deck(s), Patio(s), Porch(es)
Attached Garage 2
Total Parking Spaces 4
Garage Y
Building
Story 3
Sewer Public Sewer
Water Public
Architectural Style Colonial
Level or Stories 3
Additional Building Above Grade, Below Grade
New Construction N
Schools
Elementary Schools Fairfax Villa
Middle Schools Frost
High Schools Woodson
School District Fairfax County Public Schools
Others
HOA Fee Include Common Area Maintenance,Ext Bldg Maint,Insurance,Lawn Maintenance,Management,Sewer,Snow Removal,Trash
Senior Community No
Tax ID 0562 29 0047
Ownership Condominium
Special Listing Condition Standard
Read Less Info
Want to know what your home might be worth? Contact us for a FREE valuation!

Our team is ready to help you sell your home for the highest possible price ASAP

Bought with Ellen Youn • Pacific Realty






