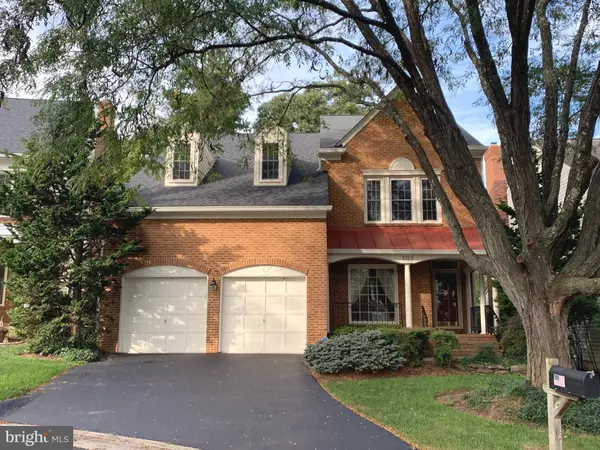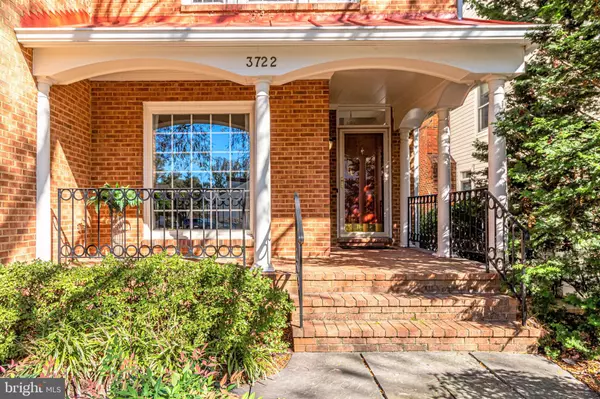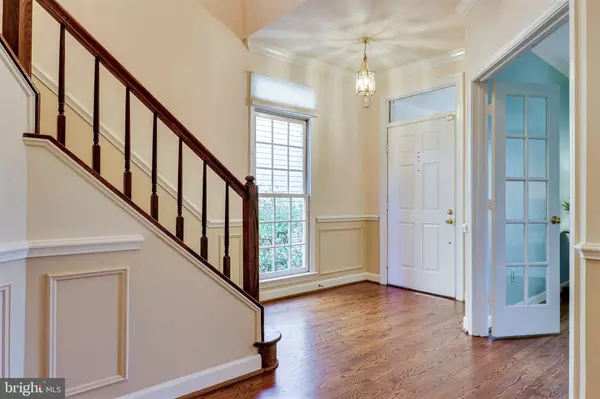$962,080
$929,500
3.5%For more information regarding the value of a property, please contact us for a free consultation.
4 Beds
5 Baths
3,775 SqFt
SOLD DATE : 11/19/2021
Key Details
Sold Price $962,080
Property Type Single Family Home
Sub Type Detached
Listing Status Sold
Purchase Type For Sale
Square Footage 3,775 sqft
Price per Sqft $254
Subdivision Penderbrook
MLS Listing ID VAFX2000415
Sold Date 11/19/21
Style Colonial
Bedrooms 4
Full Baths 4
Half Baths 1
HOA Fees $88/qua
HOA Y/N Y
Abv Grd Liv Area 2,975
Originating Board BRIGHT
Year Built 1989
Annual Tax Amount $9,437
Tax Year 2021
Lot Size 5,247 Sqft
Acres 0.12
Property Description
An exquisite Hooker built contemporary colonial on a beautiful golf course lot with lovely vistas of greenery for enjoyment and privacy. A large screened porch (2006) provides an excellent retreat to enjoy nature at its finest. Enter this lovely colonial into a large elegant foyer with a library /office to your left complete with custom built-ins and gleaming hardwoods. The large country kitchen was totally remodeled in 2006 and offers so many options including a fireplace to enjoy on these cool autumn evenings. Cabinetry galore, pantry, upgraded countertops and stainless appliances. It also opens to the lovely screened porch.....Step into the dining room for that delicious dinner and then to the living room with the second fireplace and filled with light through the wall of windows that look out to the incredible backyard. The lovely curved staircase beckons you to the upper foyer and to the amazing Primary Suite boasting a large remodeled (2016) primary bath and double walk-in closets for the large wardrobes. A second large ensuite bedroom plus two additional bedrooms with ample closet space and a full hall guest bath completes this upper level. The beautiful hardwood floors on this upper level were replaced in 2017. The lower level offers space to play, workout, or just enjoy a quiet evening watching your favorite TV drama. A full bath with steam shower to relax those aching muscles. Enjoy entertaining with the convenience of your catering/prep room with plenty of counter space and cabinetry. Finally, add a storage room that's large enough to house more special 'stuff' than one could imagine. The oversized two (2) car garage is just off the main level laundry room. Energy efficient too....New heat pump 2012...Trane 95% variable speed gas furnace and 16 seer Air conditioner...2014.....Replaced Attic insulation with environment friendly insulation and added room insulation on the bathroom walls to improve energy efficiency is 2015. In 2019 a WHOLE HOUSE Generator was added - just in case.....the Vinyl Siding was replaced with new insulated siding and the house was rewrapped in 2016. Now add all the benefits of living in Penderbrook...Convenience Plus.....Moments to Rt. 50, 66 and the Parkway. Minutes to Fair Oaks and all the shopping, restaurants, etc. that one might need. Add the amenities of the area...ball parks, tennis courts, pool, club house and the golf course... A Perfect Place to Call Home.
Location
State VA
County Fairfax
Zoning 308
Rooms
Other Rooms Dining Room, Primary Bedroom, Bedroom 2, Bedroom 3, Bedroom 4, Kitchen, Family Room, Library, Foyer, Sun/Florida Room, Recreation Room, Workshop, Bathroom 1, Bathroom 2, Bathroom 3, Primary Bathroom
Basement Heated, Improved, Interior Access, Shelving, Space For Rooms, Workshop
Interior
Interior Features Built-Ins, Breakfast Area, Attic, Carpet, Ceiling Fan(s), Dining Area, Floor Plan - Open, Formal/Separate Dining Room, Kitchen - Country, Kitchen - Eat-In, Kitchen - Gourmet, Kitchen - Table Space, Pantry, Recessed Lighting, Soaking Tub, Stall Shower, Upgraded Countertops, Walk-in Closet(s), Wood Floors, Other
Hot Water Natural Gas
Heating Forced Air
Cooling Ceiling Fan(s), Central A/C
Flooring Ceramic Tile, Hardwood, Partially Carpeted, Tile/Brick, Wood
Fireplaces Number 2
Fireplaces Type Brick, Mantel(s), Gas/Propane, Fireplace - Glass Doors
Equipment Built-In Microwave, Dishwasher, Disposal, Dryer, Exhaust Fan, Icemaker, Microwave, Range Hood, Stove, Refrigerator, Washer, Water Heater, Oven/Range - Gas, Dryer - Electric
Fireplace Y
Window Features Atrium,ENERGY STAR Qualified
Appliance Built-In Microwave, Dishwasher, Disposal, Dryer, Exhaust Fan, Icemaker, Microwave, Range Hood, Stove, Refrigerator, Washer, Water Heater, Oven/Range - Gas, Dryer - Electric
Heat Source Natural Gas
Laundry Has Laundry, Dryer In Unit, Washer In Unit
Exterior
Garage Garage - Front Entry, Garage Door Opener, Inside Access
Garage Spaces 2.0
Amenities Available Basketball Courts, Club House, Common Grounds, Pool - Outdoor, Tennis Courts, Tot Lots/Playground
Waterfront N
Water Access N
View Golf Course, Panoramic, Trees/Woods, Scenic Vista
Accessibility Other Bath Mod, Grab Bars Mod
Attached Garage 2
Total Parking Spaces 2
Garage Y
Building
Lot Description Cul-de-sac, Rear Yard, Trees/Wooded, Partly Wooded
Story 3
Foundation Brick/Mortar
Sewer Public Sewer
Water Public
Architectural Style Colonial
Level or Stories 3
Additional Building Above Grade, Below Grade
New Construction N
Schools
Elementary Schools Waples Mill
Middle Schools Franklin
High Schools Oakton
School District Fairfax County Public Schools
Others
Senior Community No
Tax ID 0461 24 0112
Ownership Fee Simple
SqFt Source Assessor
Acceptable Financing Cash, Conventional, Negotiable, VA
Listing Terms Cash, Conventional, Negotiable, VA
Financing Cash,Conventional,Negotiable,VA
Special Listing Condition Standard
Read Less Info
Want to know what your home might be worth? Contact us for a FREE valuation!

Our team is ready to help you sell your home for the highest possible price ASAP

Bought with Seong C Cho • Realty ONE Group Capital






