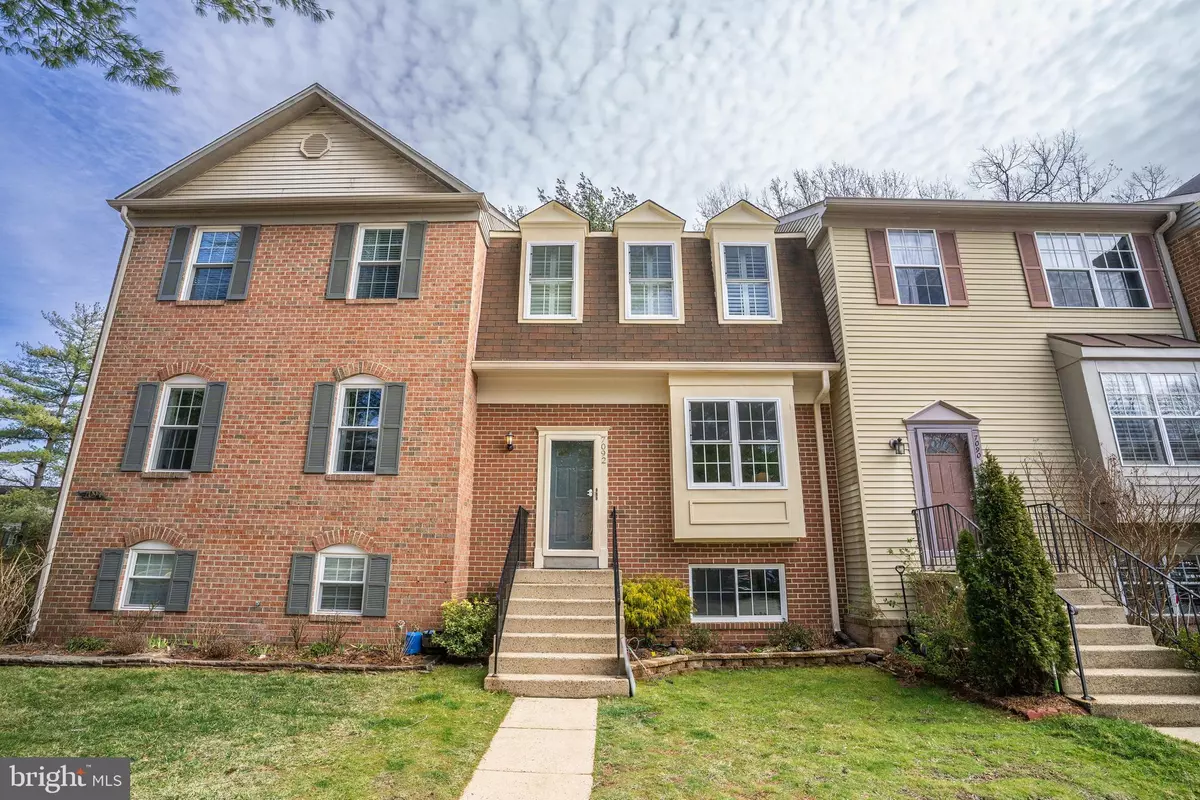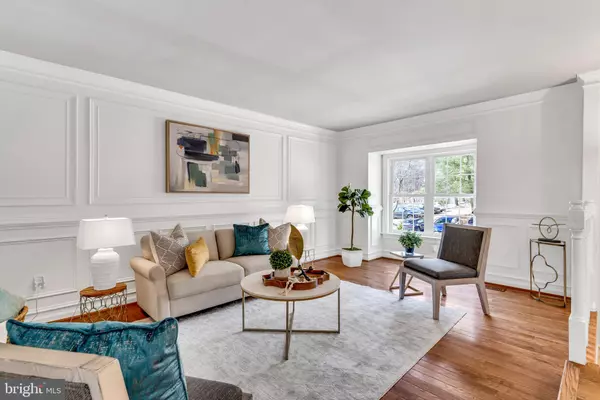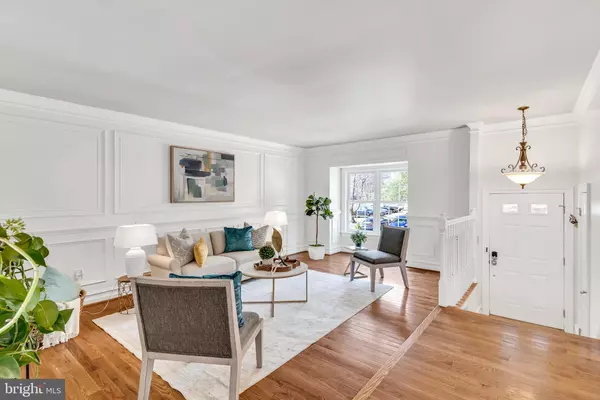$631,500
$574,900
9.8%For more information regarding the value of a property, please contact us for a free consultation.
4 Beds
4 Baths
1,860 SqFt
SOLD DATE : 04/04/2022
Key Details
Sold Price $631,500
Property Type Townhouse
Sub Type Interior Row/Townhouse
Listing Status Sold
Purchase Type For Sale
Square Footage 1,860 sqft
Price per Sqft $339
Subdivision Hunter Village
MLS Listing ID VAFX2051050
Sold Date 04/04/22
Style Traditional
Bedrooms 4
Full Baths 3
Half Baths 1
HOA Fees $116/mo
HOA Y/N Y
Abv Grd Liv Area 1,860
Originating Board BRIGHT
Year Built 1985
Annual Tax Amount $6,146
Tax Year 2021
Lot Size 1,550 Sqft
Acres 0.04
Property Description
Bright and airy brick-front TH in coveted Daventry/Hunter Village! This gorgeous 4BR/3.5BA home has tons of detail (molding, custom paint, recessed lights) and updates throughout 3 fully finished levels. The warm and welcoming main level features an open floor plan with hardwood floors, a spacious living area with a large bay window for abundant natural light, renovated kitchen with stone counters and stainless steel appliances that opens to a dining area, which leads to an expansive deck, complete with lighting for those warm summer nights. The upper level includes an oversized owners' suite with large windows, owners' bath and multiple closets. Two additional BRs and a full BA finish out this level. The light-filled lower level is incredibly spacious, with an open rec room, another BR/BA suite and large sliding doors that lead to a private, fenced backyard. Located just one mile from I-95, I-495 and I-395, enjoy the jogging/bike trails, tennis courts and community amenities, with easy access to everything!
Location
State VA
County Fairfax
Zoning 303
Rooms
Basement Fully Finished, Walkout Level
Interior
Interior Features Floor Plan - Open, Kitchen - Eat-In, Ceiling Fan(s), Crown Moldings, Upgraded Countertops, Wood Floors
Hot Water Natural Gas
Heating Forced Air
Cooling Central A/C
Equipment Oven/Range - Gas, Stainless Steel Appliances, Washer, Dryer, Dishwasher, Disposal, Water Heater
Window Features Bay/Bow
Appliance Oven/Range - Gas, Stainless Steel Appliances, Washer, Dryer, Dishwasher, Disposal, Water Heater
Heat Source Natural Gas
Laundry Has Laundry
Exterior
Garage Spaces 1.0
Parking On Site 1
Amenities Available Community Center, Jog/Walk Path, Party Room, Pool - Outdoor, Tot Lots/Playground, Tennis Courts
Water Access N
Accessibility None
Total Parking Spaces 1
Garage N
Building
Story 3
Foundation Concrete Perimeter, Other
Sewer Public Sewer
Water Public
Architectural Style Traditional
Level or Stories 3
Additional Building Above Grade
New Construction N
Schools
Elementary Schools West Springfield
Middle Schools Irving
High Schools West Springfield
School District Fairfax County Public Schools
Others
HOA Fee Include Fiber Optics at Dwelling,Trash,Recreation Facility,Pool(s),Management,Snow Removal,Road Maintenance
Senior Community No
Tax ID 0892 13 0207
Ownership Fee Simple
SqFt Source Assessor
Acceptable Financing Cash, Conventional, FHA, VA
Listing Terms Cash, Conventional, FHA, VA
Financing Cash,Conventional,FHA,VA
Special Listing Condition Standard
Read Less Info
Want to know what your home might be worth? Contact us for a FREE valuation!

Our team is ready to help you sell your home for the highest possible price ASAP

Bought with Heba Diab • Coldwell Banker Realty






