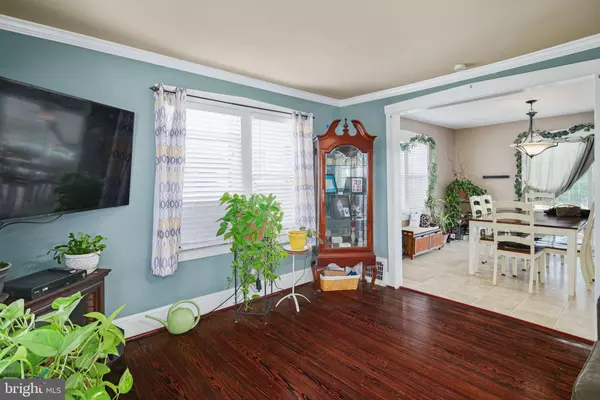$230,000
$199,900
15.1%For more information regarding the value of a property, please contact us for a free consultation.
3 Beds
1 Bath
1,248 SqFt
SOLD DATE : 04/29/2022
Key Details
Sold Price $230,000
Property Type Single Family Home
Sub Type Detached
Listing Status Sold
Purchase Type For Sale
Square Footage 1,248 sqft
Price per Sqft $184
Subdivision Blackwood Estates
MLS Listing ID NJCD2020502
Sold Date 04/29/22
Style Farmhouse/National Folk
Bedrooms 3
Full Baths 1
HOA Y/N N
Abv Grd Liv Area 1,248
Originating Board BRIGHT
Year Built 1929
Annual Tax Amount $6,107
Tax Year 2020
Lot Size 6,251 Sqft
Acres 0.14
Lot Dimensions 125.00 x 50.00
Property Description
Contracts have been signed no more showings....PRICED UNDER MARKET VALUE! Renovations Interrupted... UPDATED KITCHEN in this FARMHOUSE STYLE home with Detached Garage Located in the Gloucester Township School District, and Features NEW Roof (2021), NEW Attic Fan (2022), NEWER Updated Kitchen, and SO MUCH MORE! The Bathroom Needs Painting and Updating but is Fully Functional. Because There are Some Minor Cosmetic Details that Need to be Addressed this Home is PRICED TO SELL! Being Just 20 Minutes to Philly, 45 Minutes to Atlantic City, Close to All Major Highways, and having the Gloucester Township Outlets Right Down the Street...This Home is a MUST SEE! From the Moment you Arrive you'll Notice the Beautiful Glass Front Door, Nice Landscaping, 3 Car Driveway, 1 Car Garage, and Large Front Porch with Pretty Columns. Grab a Hot Cup of Coffee and your Rocking Chair, and Spend All Morning Long Out here!! Step into your spacious Livingroom Showcasing GORGEOUS Refinished HARDWOOD FLOORS, Beautiful Crown Molding & Ceiling Medallion, Ceiling Fan, and 4 Bright Windows. This Area is PERFECT for Entertaining Since it is Open to your Huge Eat in Kitchen/ Dining Room! In Here you have Ample Cherrywood Cabinets, GRANITE Countertops, STAINLESS STEEL APPLIANCES, Recessed Lights, 3 Bright Windows, and Sliding Glass Door to your INCREDIBLE Backyard. Step Outside into your Fully Fenced Private OASIS! You have a HUGE Deck for Entertaining, CUSTOM Built In TV Cabinet, and PLENTY of Grassy Space for Kids and Pets. Back Inside you have an Adorable SUNROOM with Hardwood Floors, 7 Bright Windows, and a Pretty Glass Door. This Space Could also be Used for an Office, Playroom or Whatever your Heart Desires. Upstairs you have 3 Nice Size Bedrooms Displaying Bright Windows, Hardwood Floors, Neutral Paint, Ceiling Fans, and Good Size Closets. Down the Hall is a Full Bathroom with Tub Shower Combo, Built in Storage Cabinet, and Bright Window. To Complete this Home you have a HUGE Fully Floored WALK UP ATTIC! Current Owner is using it as a Walk in Closet/ Dressing Room, but could Easily be a Hang Out Space, Playroom, or Simply Just for Storage. The FULL Unfinished Basement also has SO MUCH Potential. The Washer & Dryer on the Storage Side are INCLUDED. The Other Side is Currently Set UP as a Bonus/Lounge Space, but Let your Imagination Run Wild on this One of a Kind Home! Enjoy Town Events Such as the Annual Pumpkin Fall Festival!! Easy Access to Area Roads, Bridges and Great Shopping Including the Gloucester Township Outlets! Make your Appointment Today to View this Wonderful Home- Before it's too Late!!
Location
State NJ
County Camden
Area Gloucester Twp (20415)
Zoning RES
Rooms
Other Rooms Living Room, Dining Room, Primary Bedroom, Bedroom 2, Bedroom 3, Kitchen, Sun/Florida Room
Basement Full, Unfinished
Main Level Bedrooms 3
Interior
Interior Features Attic, Attic/House Fan, Ceiling Fan(s), Combination Kitchen/Dining, Combination Dining/Living, Crown Moldings, Dining Area, Floor Plan - Open, Kitchen - Eat-In, Recessed Lighting, Tub Shower, Upgraded Countertops, Wood Floors
Hot Water Electric
Heating Forced Air
Cooling Window Unit(s)
Flooring Hardwood, Luxury Vinyl Tile
Equipment Washer, Dryer, Refrigerator, Dishwasher, Microwave, Oven/Range - Electric
Window Features Vinyl Clad,Double Hung
Appliance Washer, Dryer, Refrigerator, Dishwasher, Microwave, Oven/Range - Electric
Heat Source Oil
Laundry Basement
Exterior
Exterior Feature Deck(s), Porch(es)
Garage Garage - Front Entry
Garage Spaces 5.0
Fence Fully
Waterfront N
Water Access N
Roof Type Shingle,Pitched
Accessibility None
Porch Deck(s), Porch(es)
Total Parking Spaces 5
Garage Y
Building
Lot Description Level, Landscaping
Story 2
Foundation Block
Sewer Public Sewer
Water Public
Architectural Style Farmhouse/National Folk
Level or Stories 2
Additional Building Above Grade, Below Grade
New Construction N
Schools
Elementary Schools Gloucester Township School
Middle Schools Glen Landing M.S.
High Schools Highland H.S.
School District Gloucester Township Public Schools
Others
Senior Community No
Tax ID 15-11705-00009
Ownership Fee Simple
SqFt Source Assessor
Acceptable Financing FHA, Cash, VA, Conventional
Listing Terms FHA, Cash, VA, Conventional
Financing FHA,Cash,VA,Conventional
Special Listing Condition Standard
Read Less Info
Want to know what your home might be worth? Contact us for a FREE valuation!

Our team is ready to help you sell your home for the highest possible price ASAP

Bought with Todd A Hahn • RE/MAX Preferred - Mullica Hill






