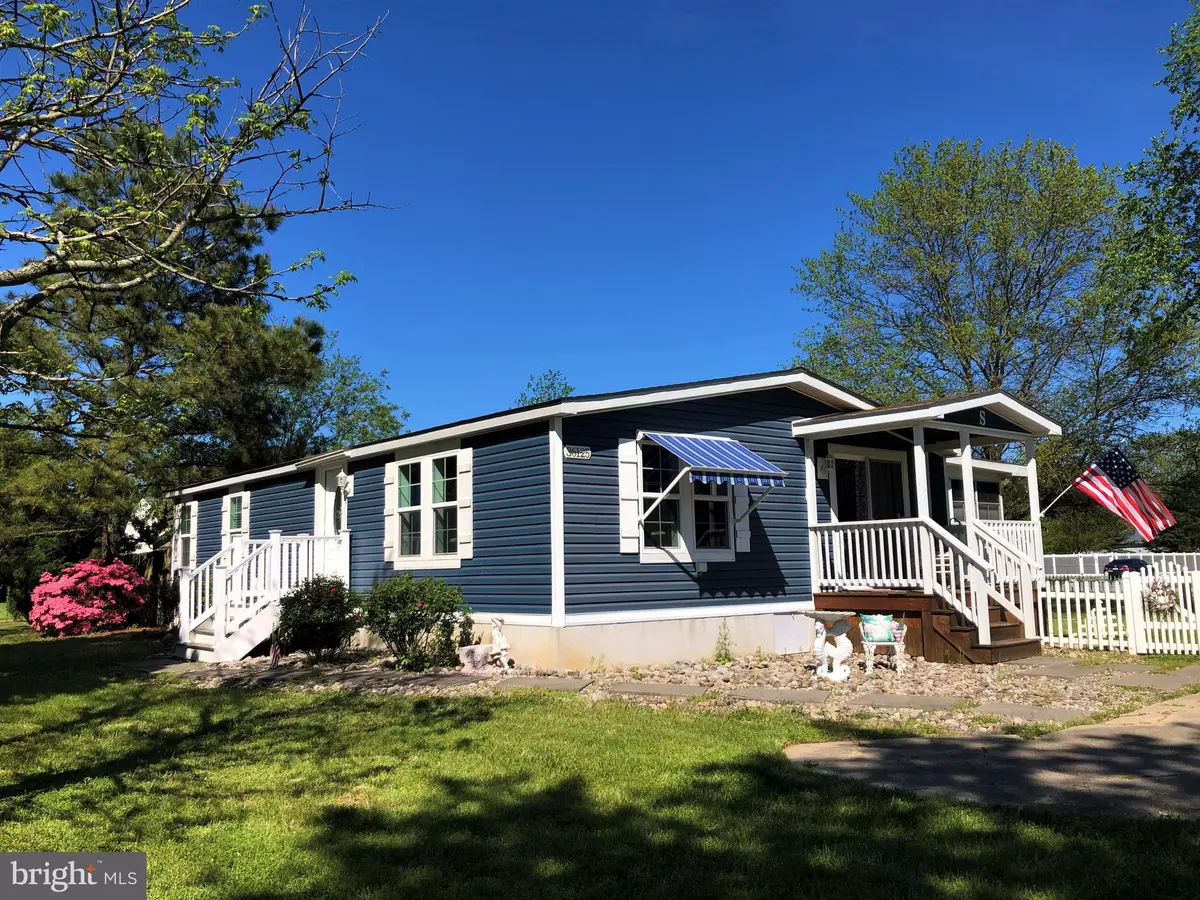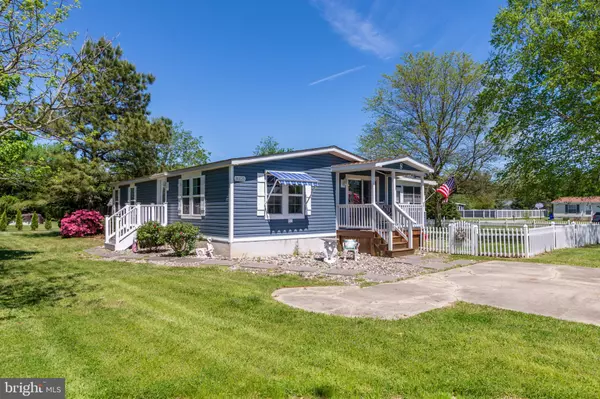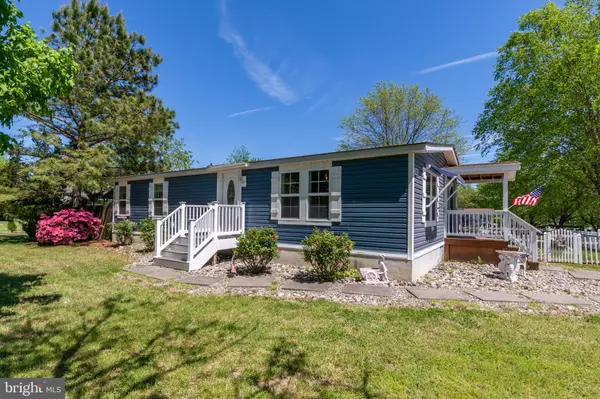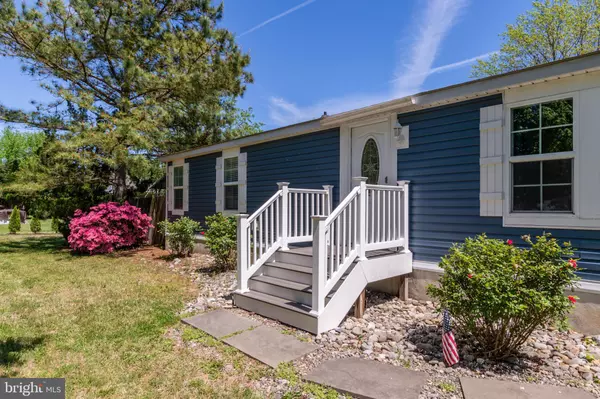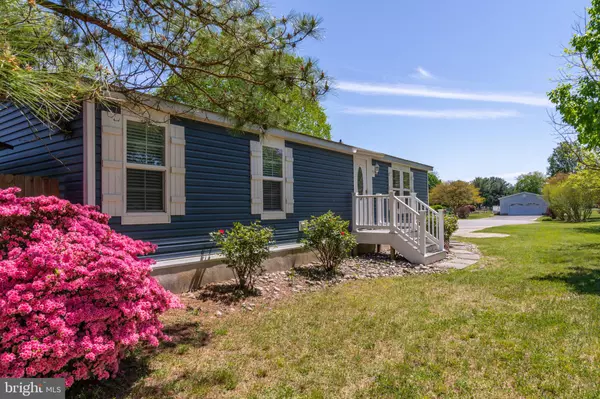$321,000
$309,900
3.6%For more information regarding the value of a property, please contact us for a free consultation.
3 Beds
2 Baths
1,152 SqFt
SOLD DATE : 06/17/2021
Key Details
Sold Price $321,000
Property Type Manufactured Home
Sub Type Manufactured
Listing Status Sold
Purchase Type For Sale
Square Footage 1,152 sqft
Price per Sqft $278
Subdivision Kyrie Estates
MLS Listing ID DESU182240
Sold Date 06/17/21
Style Ranch/Rambler,Class C
Bedrooms 3
Full Baths 2
HOA Y/N N
Abv Grd Liv Area 1,152
Originating Board BRIGHT
Year Built 1997
Annual Tax Amount $897
Tax Year 2020
Lot Size 0.430 Acres
Acres 0.43
Lot Dimensions 105.00 x 182.00
Property Description
Just in time for summer, this quaint 3 bedroom, 2 bath, coastal ranch home sits on just under 1/2 acre and is located on the east side of Rt One, only 1/3 mile from the Giant & Safeway Shopping Centers. Enjoy the expansive yard with mature trees, picnic table, firepit, and a fenced in portion that is perfect for kids and pets to play. Large kitchen flows into the living and dining areas, perfect for entertaining. Retractable awning over living room, front window is an added bonus. Rear three-season room provides additional living space and enjoys views of the large yard. Conveniently located between Rehoboth and Lewes, with quick access to shopping, restaurants and the beaches, this home is a must see.
Location
State DE
County Sussex
Area Lewes Rehoboth Hundred (31009)
Zoning RT
Rooms
Main Level Bedrooms 3
Interior
Interior Features Combination Dining/Living, Dining Area, Entry Level Bedroom, Window Treatments
Hot Water Electric
Heating Forced Air
Cooling Central A/C
Furnishings Yes
Fireplace N
Heat Source Electric
Exterior
Garage Spaces 4.0
Water Access N
Accessibility None
Total Parking Spaces 4
Garage N
Building
Story 1
Foundation Slab
Sewer Public Sewer
Water Public
Architectural Style Ranch/Rambler, Class C
Level or Stories 1
Additional Building Above Grade, Below Grade
New Construction N
Schools
School District Cape Henlopen
Others
Senior Community No
Tax ID 334-13.00-889.00
Ownership Fee Simple
SqFt Source Assessor
Special Listing Condition Standard
Read Less Info
Want to know what your home might be worth? Contact us for a FREE valuation!

Our team is ready to help you sell your home for the highest possible price ASAP

Bought with Hugh V Fuller • EXP Realty, LLC

