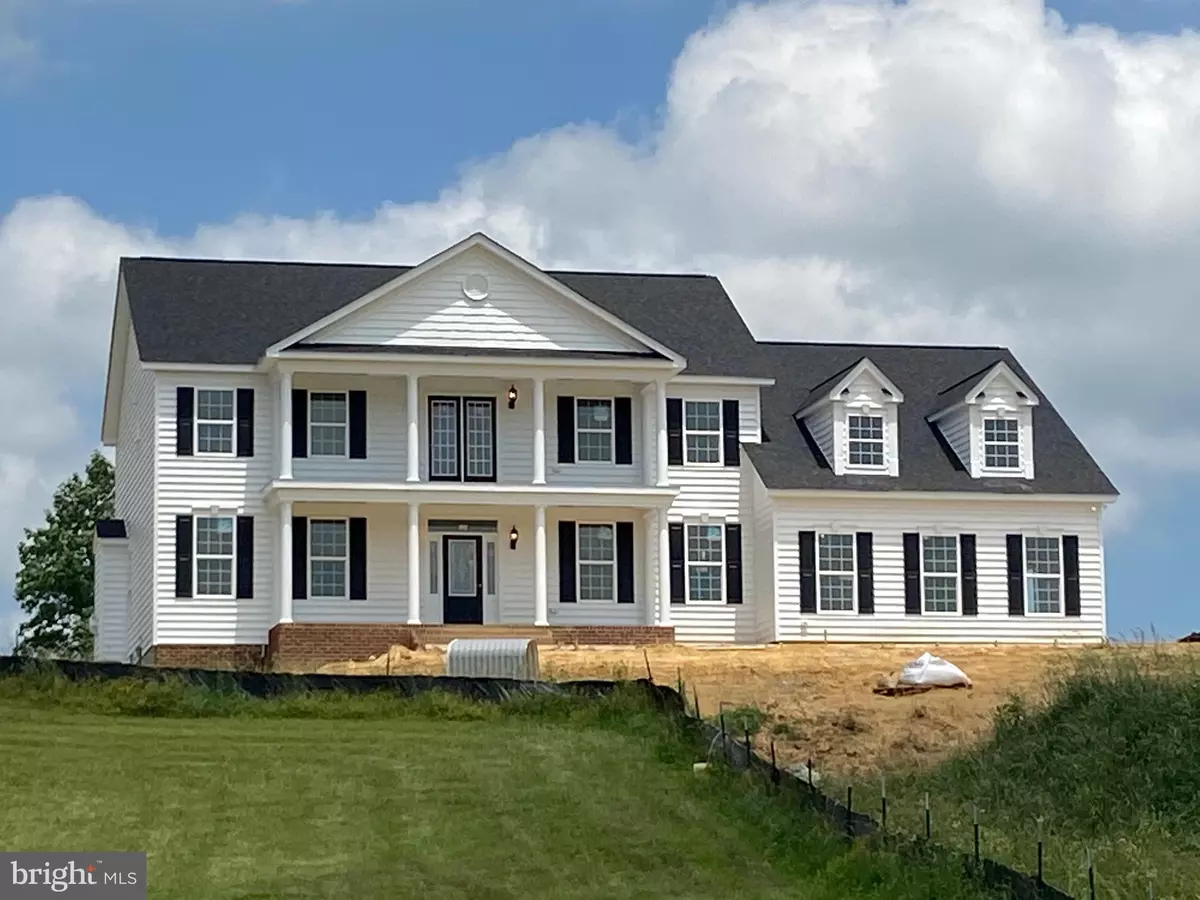$690,000
$690,000
For more information regarding the value of a property, please contact us for a free consultation.
4 Beds
4 Baths
4,128 SqFt
SOLD DATE : 07/31/2020
Key Details
Sold Price $690,000
Property Type Single Family Home
Sub Type Detached
Listing Status Sold
Purchase Type For Sale
Square Footage 4,128 sqft
Price per Sqft $167
Subdivision None Available
MLS Listing ID MDAA427530
Sold Date 07/31/20
Style Colonial
Bedrooms 4
Full Baths 3
Half Baths 1
HOA Y/N N
Abv Grd Liv Area 3,263
Originating Board BRIGHT
Year Built 2020
Annual Tax Amount $1,575
Tax Year 2020
Lot Size 1.870 Acres
Acres 1.87
Property Description
Quality Built Homes beautiful Wingate model is under way and boasts over 4,100 finished square feet. This energy star certified home features a beautiful kitchen that includes custom painted cabinetry, large center island, propane cooktop, double wall oven, stainless appliances, granite countertops, soft close doors and drawers and separate pantry. The luxurious master suite offers a massive walk-in closet and master bath to include a soaking tub, dual vanities and our famous walk-in deluxe shower. Additional features include, hardwood flooring, ceramic tile, formal dining room, propane Fireplace with marble surround and mantel, upper level laundry room, large secondary bedrooms, tankless hotwater heater, energy star zoned heat pump w/ gas backup and a 2.5 car garage. Shared driveway & covenants are in document section.
Location
State MD
County Anne Arundel
Zoning RESIDENTIAL
Rooms
Basement Connecting Stairway, Outside Entrance, Partially Finished, Walkout Level
Interior
Interior Features Attic, Carpet, Family Room Off Kitchen, Floor Plan - Open, Formal/Separate Dining Room, Kitchen - Gourmet, Kitchen - Island, Primary Bath(s), Pantry, Recessed Lighting, Soaking Tub, Tub Shower, Upgraded Countertops, Walk-in Closet(s), Wood Floors
Hot Water Bottled Gas, Tankless
Heating Energy Star Heating System, Heat Pump - Gas BackUp, Programmable Thermostat, Zoned
Cooling Energy Star Cooling System, Heat Pump(s), Programmable Thermostat, Zoned
Flooring Carpet, Hardwood, Ceramic Tile
Fireplaces Number 1
Fireplaces Type Gas/Propane, Mantel(s), Marble
Equipment Cooktop, ENERGY STAR Dishwasher, ENERGY STAR Refrigerator, Oven - Wall, Range Hood, Washer/Dryer Hookups Only, Water Heater - Tankless, Icemaker, Exhaust Fan, Microwave, Oven - Double, Stainless Steel Appliances, Water Dispenser
Fireplace Y
Window Features ENERGY STAR Qualified
Appliance Cooktop, ENERGY STAR Dishwasher, ENERGY STAR Refrigerator, Oven - Wall, Range Hood, Washer/Dryer Hookups Only, Water Heater - Tankless, Icemaker, Exhaust Fan, Microwave, Oven - Double, Stainless Steel Appliances, Water Dispenser
Heat Source Electric, Propane - Leased
Laundry Hookup, Upper Floor
Exterior
Exterior Feature Deck(s)
Garage Garage - Side Entry, Oversized
Garage Spaces 2.0
Waterfront N
Water Access N
Roof Type Architectural Shingle
Accessibility None
Porch Deck(s)
Parking Type Attached Garage, Driveway
Attached Garage 2
Total Parking Spaces 2
Garage Y
Building
Story 3
Sewer Community Septic Tank, Private Septic Tank
Water Well
Architectural Style Colonial
Level or Stories 3
Additional Building Above Grade, Below Grade
Structure Type 9'+ Ceilings
New Construction Y
Schools
School District Anne Arundel County Public Schools
Others
Senior Community No
Tax ID 020800090220700
Ownership Fee Simple
SqFt Source Assessor
Special Listing Condition Standard
Read Less Info
Want to know what your home might be worth? Contact us for a FREE valuation!

Our team is ready to help you sell your home for the highest possible price ASAP

Bought with Dennis Blackmon • RE/MAX United Real Estate






