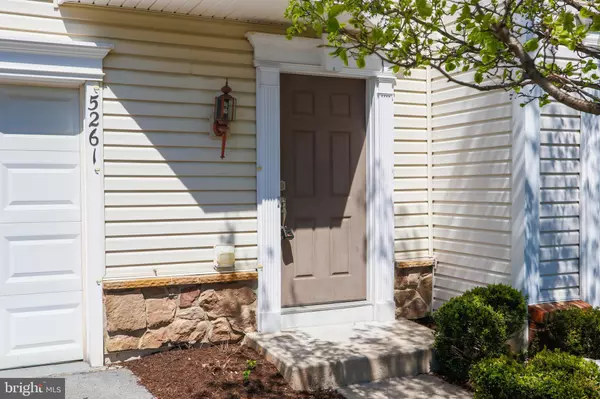$325,000
$310,000
4.8%For more information regarding the value of a property, please contact us for a free consultation.
3 Beds
3 Baths
2,032 SqFt
SOLD DATE : 06/01/2022
Key Details
Sold Price $325,000
Property Type Townhouse
Sub Type Interior Row/Townhouse
Listing Status Sold
Purchase Type For Sale
Square Footage 2,032 sqft
Price per Sqft $159
Subdivision Vistas At Green Hill
MLS Listing ID PALH2002846
Sold Date 06/01/22
Style Colonial
Bedrooms 3
Full Baths 2
Half Baths 1
HOA Fees $205/mo
HOA Y/N Y
Abv Grd Liv Area 2,032
Originating Board BRIGHT
Year Built 2006
Annual Tax Amount $4,101
Tax Year 2021
Lot Dimensions 0.00 x 0.00
Property Description
Welcome home to this move-in ready spacious and pristine townhome in the highly sought out Vistas at Green Hills development. This home features three bedrooms and two and a half bathrooms and over 2,000 sq ft of living space. The first floor features a large family room that can also be used as a bedroom with easy access to the back yard and tons of storage. The kitchen comes equipped with a gas stove, updated granite countertops, mirror like backsplash, an abundance of cabinet space and an open concept living with all the natural light a plant enthusiast needs! During the summer, entertain in style on the 10X9 deck or down stairs with the deck to serve as shade during a heat wave! Located near Dorney Park & Kingdom, local trails and restaurants, and most importantly part of the Parkland School District this home will not last long!!
Location
State PA
County Lehigh
Area South Whitehall Twp (12319)
Zoning RR
Interior
Interior Features Breakfast Area, Carpet, Ceiling Fan(s), Combination Dining/Living, Combination Kitchen/Living, Combination Kitchen/Dining, Dining Area, Efficiency, Entry Level Bedroom, Floor Plan - Open, Kitchen - Galley, Kitchen - Eat-In, Kitchen - Island, Recessed Lighting
Hot Water Oil
Heating Forced Air
Cooling Central A/C
Flooring Carpet, Hardwood, Laminated, Tile/Brick
Equipment Dishwasher, Exhaust Fan, Oven/Range - Gas, Refrigerator
Fireplace N
Appliance Dishwasher, Exhaust Fan, Oven/Range - Gas, Refrigerator
Heat Source Natural Gas
Exterior
Garage Built In
Garage Spaces 2.0
Water Access N
Roof Type Asphalt
Accessibility None
Attached Garage 1
Total Parking Spaces 2
Garage Y
Building
Story 3
Foundation Concrete Perimeter
Sewer Public Sewer
Water Public
Architectural Style Colonial
Level or Stories 3
Additional Building Above Grade, Below Grade
New Construction N
Schools
School District Parkland
Others
HOA Fee Include Road Maintenance,Snow Removal,Trash,Water,Sewer
Senior Community No
Tax ID 546790281459-00003
Ownership Fee Simple
SqFt Source Assessor
Acceptable Financing Cash, Conventional, FHVA
Horse Property N
Listing Terms Cash, Conventional, FHVA
Financing Cash,Conventional,FHVA
Special Listing Condition Standard
Read Less Info
Want to know what your home might be worth? Contact us for a FREE valuation!

Our team is ready to help you sell your home for the highest possible price ASAP

Bought with Mary Sollenberger • BHHS Fox & Roach-Macungie






