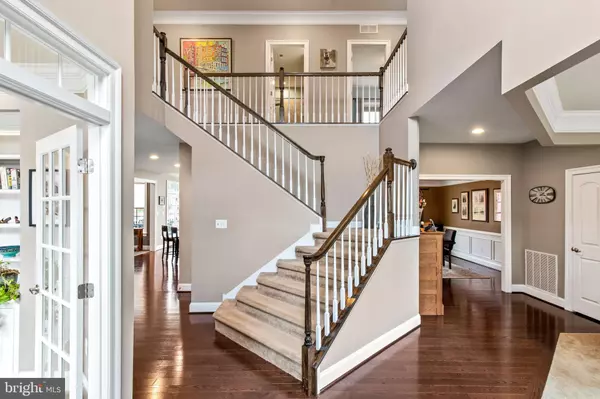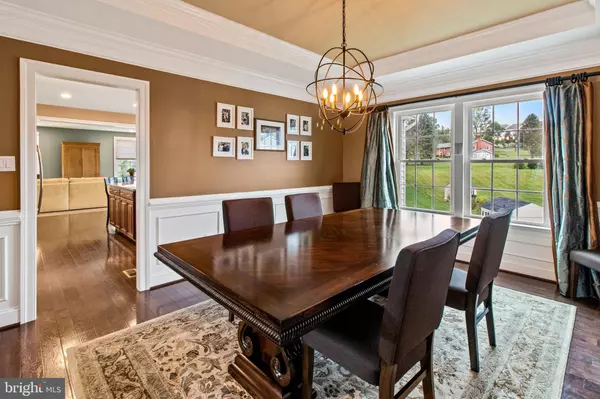$629,900
$625,000
0.8%For more information regarding the value of a property, please contact us for a free consultation.
4 Beds
4 Baths
4,475 SqFt
SOLD DATE : 11/13/2020
Key Details
Sold Price $629,900
Property Type Single Family Home
Sub Type Detached
Listing Status Sold
Purchase Type For Sale
Square Footage 4,475 sqft
Price per Sqft $140
Subdivision Whispering Pines
MLS Listing ID PALH114982
Sold Date 11/13/20
Style Traditional
Bedrooms 4
Full Baths 3
Half Baths 1
HOA Y/N N
Abv Grd Liv Area 4,475
Originating Board BRIGHT
Year Built 2014
Annual Tax Amount $8,298
Tax Year 2020
Lot Dimensions 138.00 x 135.91
Property Description
Pristine home in the much sought-after Whispering Pines development! Welcome to 6290 Trolley Stop Lane offering 4 bedrooms, 3.5 bathrooms and over 4000 SQFT of living space! Enjoy the exterior of the home featuring a stunning corner lot, 3-car garage with inside access, massive driveway, shed, nicely sized backyard and massive custom built deck with a built in hot tub! Main floor offers an open floor plan with a stunning kitchen, formal dining room, separate office with built-in shelves and storage, lots of windows and a gas fireplace in the family room. Upstairs provides a wonderful spacious master suite with upgraded bathroom, and two walk-in closets. 3 additional bedrooms and hall bathroom with large linen closet. Also, a 2nd floor laundry room offers extra storage and a granite counter. The lower level offers a full bathroom with heated floor, bar area with granite counter and an additional dishwasher. The movie room offers a state-of-the-art surround sound system and the entire ceiling is soundproofed. With a gas fireplace this is a space any of the family can enjoy. Minutes from routes 309/378/78, the Turnpike is close by, Southern Lehigh Schools, The Promenades, and 10 minutes to historic downtown Bethlehem, this home offers you everything. 6290 Trolley Stop Lane has so much to offer and will not last! Call to schedule a private showing today!
Location
State PA
County Lehigh
Area Upper Saucon Twp (12322)
Zoning R-2
Rooms
Basement Full
Interior
Hot Water Natural Gas
Heating Forced Air
Cooling Central A/C
Fireplaces Number 1
Heat Source Natural Gas
Exterior
Water Access N
Accessibility None
Garage N
Building
Story 2
Sewer Public Sewer
Water Public
Architectural Style Traditional
Level or Stories 2
Additional Building Above Grade, Below Grade
New Construction N
Schools
School District Southern Lehigh
Others
Senior Community No
Tax ID 642422775004-00001
Ownership Fee Simple
SqFt Source Assessor
Special Listing Condition Standard
Read Less Info
Want to know what your home might be worth? Contact us for a FREE valuation!

Our team is ready to help you sell your home for the highest possible price ASAP

Bought with Daniel Witt • Keller Williams Real Estate - Allentown






