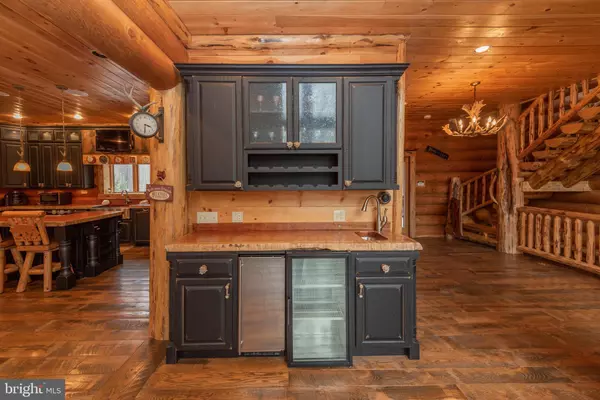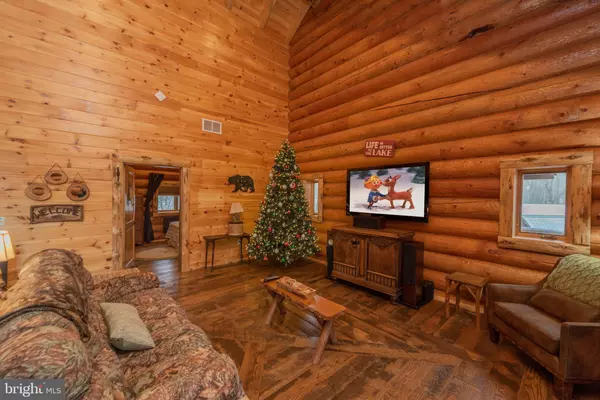$2,199,900
$2,199,900
For more information regarding the value of a property, please contact us for a free consultation.
5 Beds
7 Baths
5,376 SqFt
SOLD DATE : 09/24/2021
Key Details
Sold Price $2,199,900
Property Type Single Family Home
Sub Type Detached
Listing Status Sold
Purchase Type For Sale
Square Footage 5,376 sqft
Price per Sqft $409
Subdivision Sandy Beach Properties
MLS Listing ID MDGA135182
Sold Date 09/24/21
Style Chalet,Log Home
Bedrooms 5
Full Baths 6
Half Baths 1
HOA Fees $125/ann
HOA Y/N Y
Abv Grd Liv Area 3,528
Originating Board BRIGHT
Year Built 2011
Annual Tax Amount $11,913
Tax Year 2021
Lot Size 2.060 Acres
Acres 2.06
Property Description
Impressive, lake access 5 bedroom log home located near the shores of Deep Creek Lake! Every inch of this home is full of natural light and warm wood tones on all 4 levels of living space! The open layout flows throughout the home highlighting the floor to ceiling wood fireplace, game room, den, and loft. Its not hard to find a spot for evening entertainment on the expansive deck or large patio extending out to the outdoor fireplace. Tucked away along the edge of Deep Creek Lake with TWO boat slips, you'll appreciate the privacy of this location while still only being minutes away from the slopes at Wisp Resort, golf courses, state parks, and restaurants. Slips are the two located furthest left. You can also enjoy access to the community tennis court located within walking distance of the home. Established vacation with rental with 88K already on the books for 2021. Call today for your private showing!
Location
State MD
County Garrett
Zoning RES
Rooms
Other Rooms Living Room, Dining Room, Primary Bedroom, Bedroom 3, Kitchen, Game Room, Family Room, Den, Foyer, Loft, Bathroom 1, Primary Bathroom, Half Bath
Basement Connecting Stairway, Walkout Level
Main Level Bedrooms 1
Interior
Interior Features Ceiling Fan(s), Window Treatments, WhirlPool/HotTub, Wood Stove
Hot Water Propane
Heating Forced Air
Cooling Ceiling Fan(s), Central A/C
Fireplaces Number 4
Fireplaces Type Gas/Propane
Equipment Built-In Microwave, Dryer, Washer, Cooktop, Dishwasher, Freezer, Disposal, Refrigerator, Icemaker, Stove, Trash Compactor, Oven - Wall
Fireplace Y
Appliance Built-In Microwave, Dryer, Washer, Cooktop, Dishwasher, Freezer, Disposal, Refrigerator, Icemaker, Stove, Trash Compactor, Oven - Wall
Heat Source Propane - Leased
Exterior
Exterior Feature Deck(s)
Garage Garage Door Opener, Additional Storage Area
Garage Spaces 5.0
Waterfront N
Water Access Y
Water Access Desc Canoe/Kayak,Boat - Powered,Fishing Allowed,Personal Watercraft (PWC),Swimming Allowed
Accessibility None
Porch Deck(s)
Parking Type Driveway, Attached Garage, Detached Garage
Attached Garage 3
Total Parking Spaces 5
Garage Y
Building
Story 4
Sewer Public Sewer
Water Public
Architectural Style Chalet, Log Home
Level or Stories 4
Additional Building Above Grade, Below Grade
New Construction N
Schools
Elementary Schools Call School Board
Middle Schools Southern Middle
High Schools Southern Garrett High
School District Garrett County Public Schools
Others
Senior Community No
Tax ID 1218044838
Ownership Fee Simple
SqFt Source Estimated
Security Features Security System
Special Listing Condition Standard
Read Less Info
Want to know what your home might be worth? Contact us for a FREE valuation!

Our team is ready to help you sell your home for the highest possible price ASAP

Bought with Sheila L Howell • Lake Homes Realty, LLC






