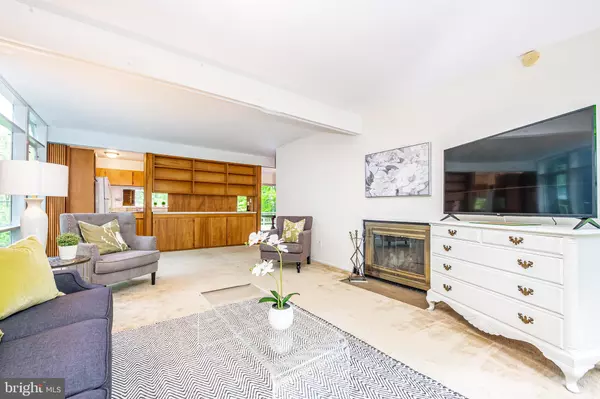$1,000,000
$849,000
17.8%For more information regarding the value of a property, please contact us for a free consultation.
4 Beds
4 Baths
2,242 SqFt
SOLD DATE : 06/18/2021
Key Details
Sold Price $1,000,000
Property Type Single Family Home
Sub Type Detached
Listing Status Sold
Purchase Type For Sale
Square Footage 2,242 sqft
Price per Sqft $446
Subdivision Glen Echo Heights
MLS Listing ID MDMC755620
Sold Date 06/18/21
Style Contemporary,Mid-Century Modern
Bedrooms 4
Full Baths 3
Half Baths 1
HOA Y/N N
Abv Grd Liv Area 1,558
Originating Board BRIGHT
Year Built 1964
Annual Tax Amount $9,494
Tax Year 2021
Lot Size 0.251 Acres
Acres 0.25
Property Description
Welcome to this mid-century modern residence situated in the highly-sought-after neighborhood of Glen Echo Heights. This attractive home receives wonderful natural light throughout all levels and it boasts serene forest views, even Potomac river vistas in the winter! The home has been lovingly cared for by long-term owners and it offers the choice to either move-in today, renovate or add on to it for the future. Offering three levels of dramatic living, 4 bedrooms, 3 -1/2 bathrooms, a multi-purpose room/ bedroom/office in the lower level and a spacious deck overlooking to tree-tops, this home is perfect for entertaining! The stairs, main living & bedroom levels have hardwood floors under the carpets that have not seen the light of day in 47+ years! Imagine the possibilities! The location is prime with ease of access to Massachusetts Avenue, the Clara Barton Parkway and the Capital Beltway. The idea of commuting to VA, Downtown DC or downtown Bethesda would be a breeze. For those that appreciate the outdoors, the property is mere blocks from nature trails along the C&O Canal, Glen Echo Park, Great Falls, bike paths on the Capital Crescent Hiker / Biker Trail and the neighborhood Mohican pool. (Membership required) . The Little Falls Mall is around corner it offers nearby shopping and dining opportunities. This fantastic location is perfect for the active lifestyle and it's located in the number one rated high school district in Maryland, Walt Whitman H.S.
Location
State MD
County Montgomery
Zoning R90
Rooms
Basement Daylight, Full, Front Entrance, Fully Finished, Heated, Improved, Outside Entrance, Walkout Level, Windows
Main Level Bedrooms 2
Interior
Interior Features Carpet, Combination Kitchen/Dining, Family Room Off Kitchen
Hot Water Natural Gas
Heating Forced Air
Cooling Heat Pump(s), Central A/C
Flooring Carpet, Hardwood
Fireplaces Number 1
Fireplaces Type Wood
Equipment Dishwasher, Disposal, Dryer, Refrigerator, Washer, Stove
Fireplace Y
Appliance Dishwasher, Disposal, Dryer, Refrigerator, Washer, Stove
Heat Source Natural Gas
Laundry Basement
Exterior
Exterior Feature Patio(s), Deck(s)
Garage Spaces 4.0
Water Access N
View Garden/Lawn, Trees/Woods
Roof Type Shingle
Accessibility Other
Porch Patio(s), Deck(s)
Total Parking Spaces 4
Garage N
Building
Lot Description Backs to Trees, Partly Wooded, Private, Secluded, Sloping, Trees/Wooded
Story 3
Sewer Public Sewer
Water Public
Architectural Style Contemporary, Mid-Century Modern
Level or Stories 3
Additional Building Above Grade, Below Grade
Structure Type Dry Wall
New Construction N
Schools
Elementary Schools Wood Acres
Middle Schools Thomas W. Pyle
High Schools Walt Whitman
School District Montgomery County Public Schools
Others
Senior Community No
Tax ID 160700505934
Ownership Fee Simple
SqFt Source Assessor
Acceptable Financing Conventional, Cash
Horse Property N
Listing Terms Conventional, Cash
Financing Conventional,Cash
Special Listing Condition Standard
Read Less Info
Want to know what your home might be worth? Contact us for a FREE valuation!

Our team is ready to help you sell your home for the highest possible price ASAP

Bought with Xinya Zhang • Long & Foster Real Estate, Inc.






