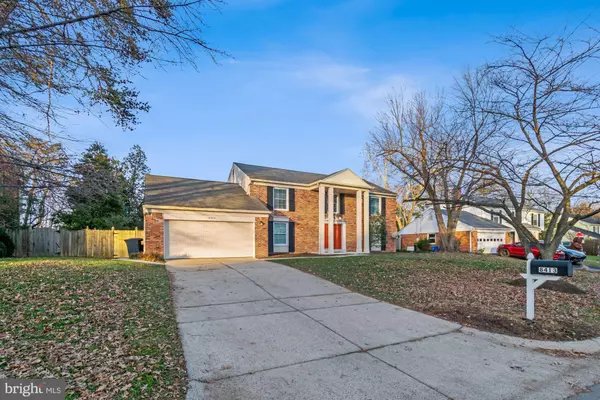$1,050,100
$1,025,000
2.4%For more information regarding the value of a property, please contact us for a free consultation.
4 Beds
3 Baths
3,193 SqFt
SOLD DATE : 01/25/2022
Key Details
Sold Price $1,050,100
Property Type Single Family Home
Sub Type Detached
Listing Status Sold
Purchase Type For Sale
Square Footage 3,193 sqft
Price per Sqft $328
Subdivision Fox Hills
MLS Listing ID MDMC2027386
Sold Date 01/25/22
Style Colonial
Bedrooms 4
Full Baths 2
Half Baths 1
HOA Y/N N
Abv Grd Liv Area 2,693
Originating Board BRIGHT
Year Built 1966
Annual Tax Amount $9,027
Tax Year 2021
Lot Size 0.260 Acres
Acres 0.26
Property Description
Fox Hills Colonial - Williamsburg model by Pulte. A main level office is the perfect work from home space. Hardwood floors throughout. The large updated table-space kitchen features stainless steel appliances, new LVT flooring, and plentiful cabinets. The kitchen is open to the family room with a fireplace and walk-out to the large, level backyard with patio and shed. The laundry/mud room is off the family and accessible from the garage. There is a separate formal dining room and a large living room. Upstairs there are 4 large bedrooms including a master with an updated bathroom and a walk-in closet. The basement is the perfect play or work space with a large storage area. The 11,000 + square foot lot features a large partially fenced level back yard, a large patio, and a shed. Just blocks from Churchill and places of worship. Enjoy the new shops and restaurants at nearby Cabin John Village. Easy access to River Road and 495. Seller is under contract for home of choice so can close when you're ready.
Location
State MD
County Montgomery
Zoning R200
Rooms
Other Rooms Living Room, Dining Room, Primary Bedroom, Bedroom 2, Bedroom 3, Kitchen, Game Room, Family Room, Library, Foyer, Breakfast Room, Bedroom 1, Laundry, Mud Room, Other
Basement Connecting Stairway
Interior
Interior Features Attic, Breakfast Area, Family Room Off Kitchen, Kitchen - Table Space, Dining Area, Chair Railings, Upgraded Countertops, Crown Moldings, Window Treatments, Primary Bath(s), Wood Stove, Wood Floors, Floor Plan - Traditional
Hot Water Electric
Heating Forced Air
Cooling Central A/C
Fireplaces Number 1
Equipment Dishwasher, Disposal, Dryer, Exhaust Fan, Humidifier, Icemaker, Microwave, Oven/Range - Electric, Refrigerator, Washer
Fireplace Y
Appliance Dishwasher, Disposal, Dryer, Exhaust Fan, Humidifier, Icemaker, Microwave, Oven/Range - Electric, Refrigerator, Washer
Heat Source Oil
Laundry Main Floor
Exterior
Exterior Feature Patio(s)
Garage Garage Door Opener, Garage - Front Entry
Garage Spaces 2.0
Fence Partially
Waterfront N
Water Access N
Roof Type Asphalt
Accessibility None
Porch Patio(s)
Attached Garage 2
Total Parking Spaces 2
Garage Y
Building
Story 3
Foundation Permanent
Sewer Public Sewer
Water Public
Architectural Style Colonial
Level or Stories 3
Additional Building Above Grade, Below Grade
New Construction N
Schools
Elementary Schools Bells Mill
Middle Schools Cabin John
High Schools Winston Churchill
School District Montgomery County Public Schools
Others
Senior Community No
Tax ID 161000884808
Ownership Fee Simple
SqFt Source Assessor
Special Listing Condition Standard
Read Less Info
Want to know what your home might be worth? Contact us for a FREE valuation!

Our team is ready to help you sell your home for the highest possible price ASAP

Bought with Dawn M Pace • Compass






