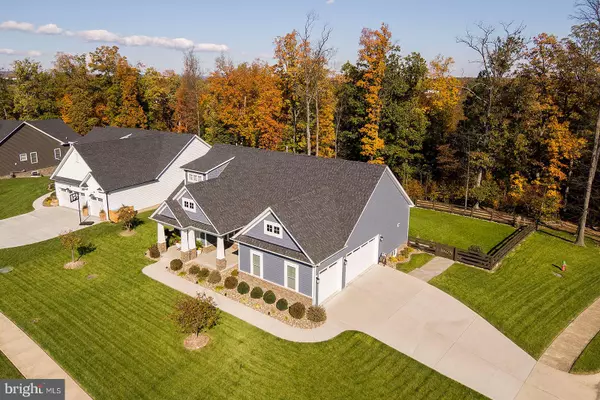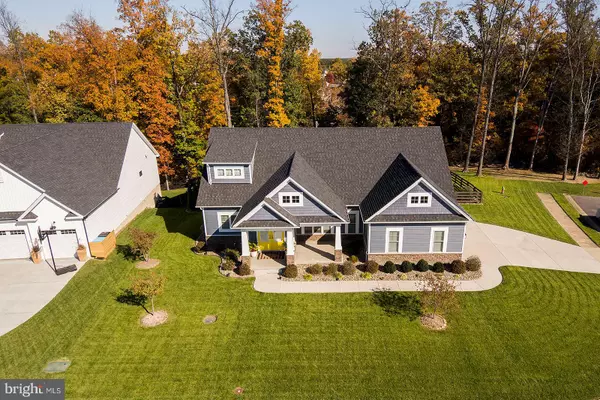$764,000
$775,000
1.4%For more information regarding the value of a property, please contact us for a free consultation.
5 Beds
4 Baths
3,618 SqFt
SOLD DATE : 02/11/2022
Key Details
Sold Price $764,000
Property Type Single Family Home
Sub Type Detached
Listing Status Sold
Purchase Type For Sale
Square Footage 3,618 sqft
Price per Sqft $211
Subdivision Abrams Pointe
MLS Listing ID VAFV2002894
Sold Date 02/11/22
Style Craftsman
Bedrooms 5
Full Baths 3
Half Baths 1
HOA Fees $16/ann
HOA Y/N Y
Abv Grd Liv Area 2,827
Originating Board BRIGHT
Year Built 2018
Annual Tax Amount $3,041
Tax Year 2021
Lot Size 0.460 Acres
Acres 0.46
Property Description
Striking, quality-built Craftsman style custom home located on the east side of Winchester! Built in 2018 and gently lived in, there's still the look and feel of a brand new home. There is no reason to wait for a home to be built, this is better than new! Upon arriving you will instantly notice the character and allure of this home amidst its manicured lawn and luscious landscaping. Entering the main level the first thing you'll notice are the stunning, sand-in-place, authentic hardwood floors! Continuing on the main level there's the primary bedroom with a gorgeous en suite bathroom and separate walk-in closets. The beaming gourmet kitchen does not disappoint! The distinctive Kemper cabinets are a stand-out and match beautifully with the elegant and stylish quartz countertops! Adding to the impressive kitchen are Premium KitchenAid Stainless Steel Appliances including a convection oven! There are three bedrooms upstairs and a 5th in the finished, level, walk-out basement. Continuing outside is a private rear fenced in yard backing to mature hardwood trees. There is a large covered deck, extensive hardscaping and a wonderful patio with a built-in firepit. The side load 3-car garage offers plenty of space for parking. There are so many quality features such as a full lawn sprinkler system, concrete driveway, Benjamin Moore AURA interior paint, butlers pantry with wet bar, beautiful mouldings, durable closet and pantry shelving, built-in speakers, attic storage, all quartz bathroom countertops and so much more! You must see this home to appreciate the old-fashioned craftsmanship of a long ago era. NOTE, THIS IS NOT PART OF THE RICHMOND AMERICAN DEVELOPEMENT.
Location
State VA
County Frederick
Zoning RP
Rooms
Basement Daylight, Full, Partially Finished, Poured Concrete, Walkout Level, Windows
Main Level Bedrooms 1
Interior
Interior Features Kitchen - Gourmet, Kitchen - Island, Breakfast Area, Upgraded Countertops, Pantry, Butlers Pantry, Wet/Dry Bar, Family Room Off Kitchen, Recessed Lighting, Crown Moldings, Formal/Separate Dining Room, Entry Level Bedroom, Primary Bath(s), Walk-in Closet(s), Water Treat System, Wood Floors, Floor Plan - Open
Hot Water 60+ Gallon Tank, Multi-tank
Heating Forced Air, Zoned
Cooling Zoned, Central A/C
Flooring Solid Hardwood, Carpet
Fireplaces Number 1
Fireplaces Type Mantel(s), Fireplace - Glass Doors
Equipment Cooktop, Exhaust Fan, Oven - Wall, Built-In Microwave, Dishwasher, Disposal, Refrigerator, Icemaker, Stainless Steel Appliances, Washer - Front Loading, Dryer - Front Loading
Fireplace Y
Appliance Cooktop, Exhaust Fan, Oven - Wall, Built-In Microwave, Dishwasher, Disposal, Refrigerator, Icemaker, Stainless Steel Appliances, Washer - Front Loading, Dryer - Front Loading
Heat Source Natural Gas, Electric
Exterior
Exterior Feature Deck(s), Patio(s)
Garage Garage Door Opener, Garage - Side Entry
Garage Spaces 3.0
Fence Board, Partially, Wood
Utilities Available Cable TV
Waterfront N
Water Access N
View Trees/Woods
Roof Type Architectural Shingle
Street Surface Black Top
Accessibility Level Entry - Main, Doors - Lever Handle(s)
Porch Deck(s), Patio(s)
Attached Garage 3
Total Parking Spaces 3
Garage Y
Building
Lot Description Backs to Trees, Corner, Landscaping, Level, Premium, Rear Yard
Story 2
Foundation Active Radon Mitigation
Sewer Public Sewer
Water Public
Architectural Style Craftsman
Level or Stories 2
Additional Building Above Grade, Below Grade
Structure Type 9'+ Ceilings,Tray Ceilings
New Construction N
Schools
School District Frederick County Public Schools
Others
Pets Allowed Y
Senior Community No
Tax ID 55N 1 B 110
Ownership Fee Simple
SqFt Source Assessor
Security Features Carbon Monoxide Detector(s)
Acceptable Financing Cash, Conventional, FHA, FHLMC, FNMA, VA
Horse Property N
Listing Terms Cash, Conventional, FHA, FHLMC, FNMA, VA
Financing Cash,Conventional,FHA,FHLMC,FNMA,VA
Special Listing Condition Standard
Pets Description Cats OK, Dogs OK
Read Less Info
Want to know what your home might be worth? Contact us for a FREE valuation!

Our team is ready to help you sell your home for the highest possible price ASAP

Bought with Natasha Roberts • Shoberg Real Estate, Inc.






