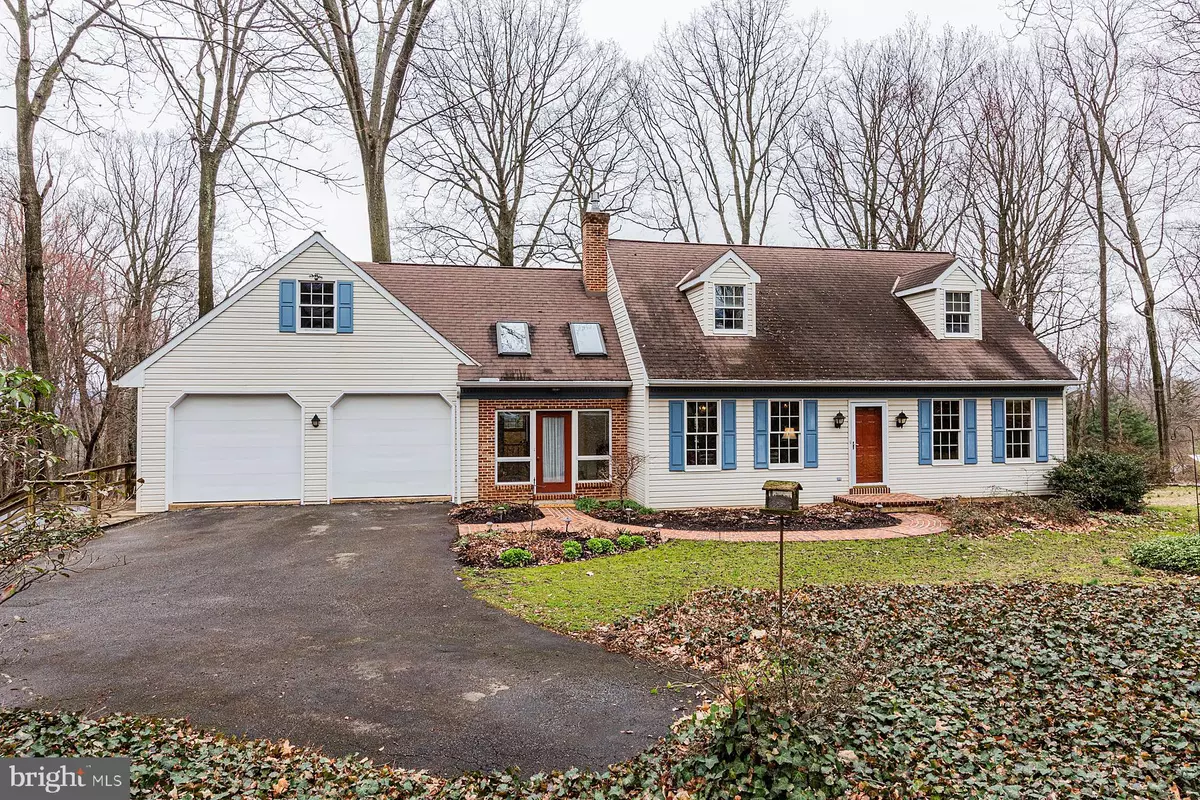$427,500
$427,500
For more information regarding the value of a property, please contact us for a free consultation.
4 Beds
3 Baths
3,204 SqFt
SOLD DATE : 05/13/2022
Key Details
Sold Price $427,500
Property Type Single Family Home
Sub Type Detached
Listing Status Sold
Purchase Type For Sale
Square Footage 3,204 sqft
Price per Sqft $133
Subdivision Gap
MLS Listing ID PALA2016342
Sold Date 05/13/22
Style Cape Cod
Bedrooms 4
Full Baths 2
Half Baths 1
HOA Y/N N
Abv Grd Liv Area 2,124
Originating Board BRIGHT
Year Built 1988
Annual Tax Amount $4,838
Tax Year 2022
Lot Size 1.080 Acres
Acres 1.08
Lot Dimensions 0.00 x 0.00
Property Description
Welcome to 5675 Lincoln Hills Dr! Come home to this 4 Bedroom 2.5 Bathroom Cape Cod. Sitting on over an acre of wooded land, tucked peacefully on the top of Gap Hill this home features a large, eat in kitchen, first floor laundry, an open floor plan, and a first floor primary suite! Also located on the first floor is a fully screened-in rear porch, perfect for watching summer afternoon thunderstorms. The second floor has three generous sized bedrooms, another full bath and a large attic/storage space. Moving down to the basement you will find an additional 1,000 sqft of finished space in the full daylight basement. Perfect for relaxing, entertaining, or a kids playroom. Off of that space you have your traditional basement storage/workshop found underneath the two car garage. Updates to this home include maple flooring on the main level, tile in the bathrooms, stainless steel appliances, and so much more. Do not miss to your opportunity to see this charming home, schedule a showing today!
Location
State PA
County Lancaster
Area Salisbury Twp (10556)
Zoning R
Rooms
Basement Full, Fully Finished, Poured Concrete, Walkout Level
Main Level Bedrooms 1
Interior
Hot Water Electric
Heating Forced Air
Cooling Central A/C
Fireplaces Type Gas/Propane
Fireplace Y
Heat Source Electric
Laundry Main Floor
Exterior
Parking Features Garage Door Opener
Garage Spaces 2.0
Utilities Available Cable TV Available
Water Access N
Accessibility None
Attached Garage 2
Total Parking Spaces 2
Garage Y
Building
Lot Description Cul-de-sac, Level, Front Yard, Rear Yard, SideYard(s)
Story 2
Foundation Concrete Perimeter
Sewer Public Septic
Water Well
Architectural Style Cape Cod
Level or Stories 2
Additional Building Above Grade, Below Grade
New Construction N
Schools
School District Pequea Valley
Others
HOA Fee Include None
Senior Community No
Tax ID 560-13790-0-0000
Ownership Fee Simple
SqFt Source Estimated
Acceptable Financing Cash, Conventional, FHA, USDA, VA
Listing Terms Cash, Conventional, FHA, USDA, VA
Financing Cash,Conventional,FHA,USDA,VA
Special Listing Condition Standard
Read Less Info
Want to know what your home might be worth? Contact us for a FREE valuation!

Our team is ready to help you sell your home for the highest possible price ASAP

Bought with Thomas W Taglieri III • Coldwell Banker Realty






