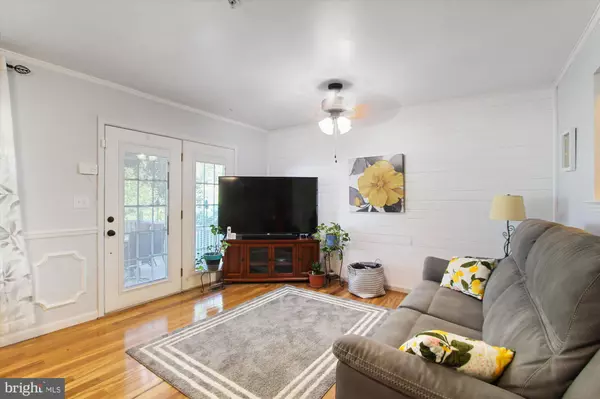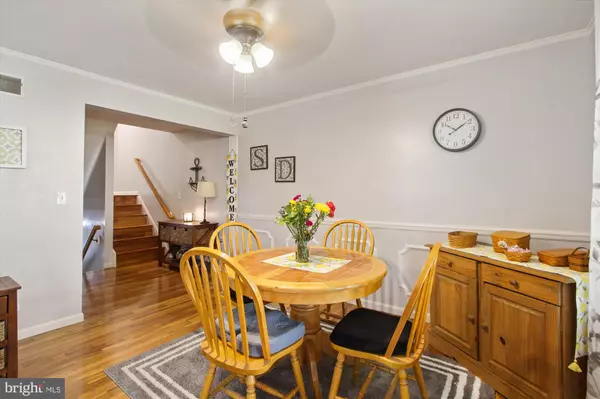$165,000
$160,000
3.1%For more information regarding the value of a property, please contact us for a free consultation.
3 Beds
2 Baths
1,472 SqFt
SOLD DATE : 11/15/2021
Key Details
Sold Price $165,000
Property Type Townhouse
Sub Type Interior Row/Townhouse
Listing Status Sold
Purchase Type For Sale
Square Footage 1,472 sqft
Price per Sqft $112
Subdivision Bennett Run
MLS Listing ID PAYK2006462
Sold Date 11/15/21
Style Colonial
Bedrooms 3
Full Baths 2
HOA Fees $8/ann
HOA Y/N Y
Abv Grd Liv Area 1,272
Originating Board BRIGHT
Year Built 2003
Annual Tax Amount $3,233
Tax Year 2021
Lot Size 2,200 Sqft
Acres 0.05
Property Description
Here is your opportunity to own a beautifully kept townhome in the Bennett Run Community. Pride of ownership is sure to serve the future owner of this property very well. Over the last years this gem has received all new windows, new hardwood floors throughout the living and dining areas, new patio door with accent pallet wall, remodeled main bathroom in 2020, 16x20 covered rear deck/entertaining space, as well as a brand new roof within the last year. Additionally, a beautifully remodeled laundry area on the upper floor (convenient to all bedrooms) provides the perfect space to deal with that pesky ongoing laundry dilemma in every household. A very well kept and functional kitchen features glamorous appliances, detailed backsplash and ample storage while flowing seamlessly into the shared living/dining space. Offering exceptional space and upgrades this property is quite the value. Even more so, a partially finished lower level provides the perfect opportunity for any future owner to make their mark. Tremendous potential for a finished theatre area, additional office space, workout area, etc.
Location
State PA
County York
Area Conewago Twp (15223)
Zoning RESIDENTIAL
Rooms
Other Rooms Living Room, Dining Room, Bedroom 2, Bedroom 3, Kitchen, Family Room, Bedroom 1
Basement Full
Interior
Interior Features Kitchen - Eat-In
Hot Water Electric
Heating Forced Air
Cooling Central A/C
Fireplaces Number 1
Fireplaces Type Gas/Propane
Equipment Dishwasher, Built-In Microwave, Refrigerator, Oven/Range - Gas
Fireplace Y
Window Features Insulated
Appliance Dishwasher, Built-In Microwave, Refrigerator, Oven/Range - Gas
Heat Source Natural Gas
Laundry Upper Floor
Exterior
Garage Garage - Front Entry
Garage Spaces 2.0
Waterfront N
Water Access N
Accessibility None
Attached Garage 1
Total Parking Spaces 2
Garage Y
Building
Lot Description Level, Cleared
Story 2
Foundation Block
Sewer Public Sewer
Water Public
Architectural Style Colonial
Level or Stories 2
Additional Building Above Grade, Below Grade
New Construction N
Schools
Middle Schools Northeastern
High Schools Northeastern
School District Northeastern York
Others
Senior Community No
Tax ID 23-000-05-0172-00-00000
Ownership Fee Simple
SqFt Source Assessor
Acceptable Financing FHA, Conventional, VA, Cash
Listing Terms FHA, Conventional, VA, Cash
Financing FHA,Conventional,VA,Cash
Special Listing Condition Standard
Read Less Info
Want to know what your home might be worth? Contact us for a FREE valuation!

Our team is ready to help you sell your home for the highest possible price ASAP

Bought with Travis R Shaffer • Berkshire Hathaway HomeServices Homesale Realty






