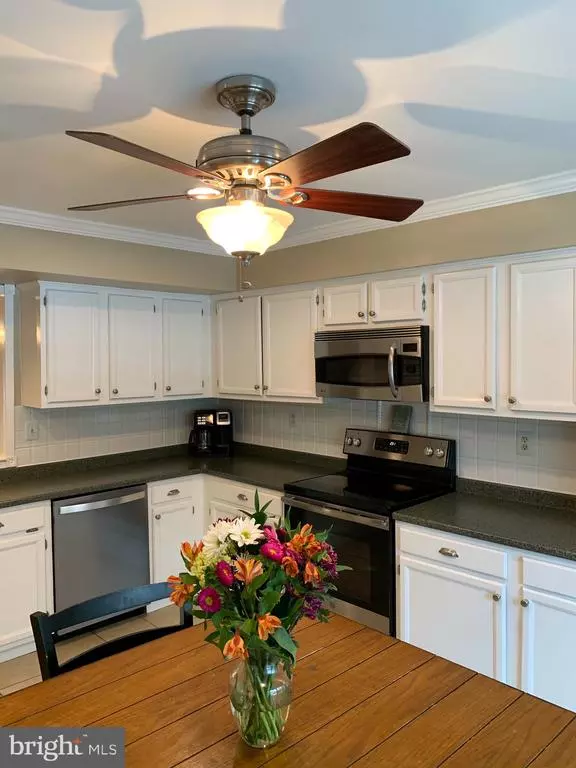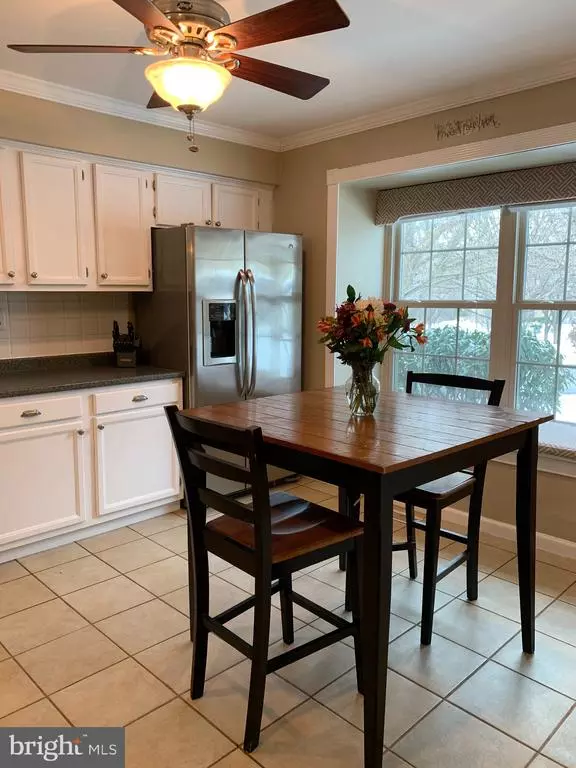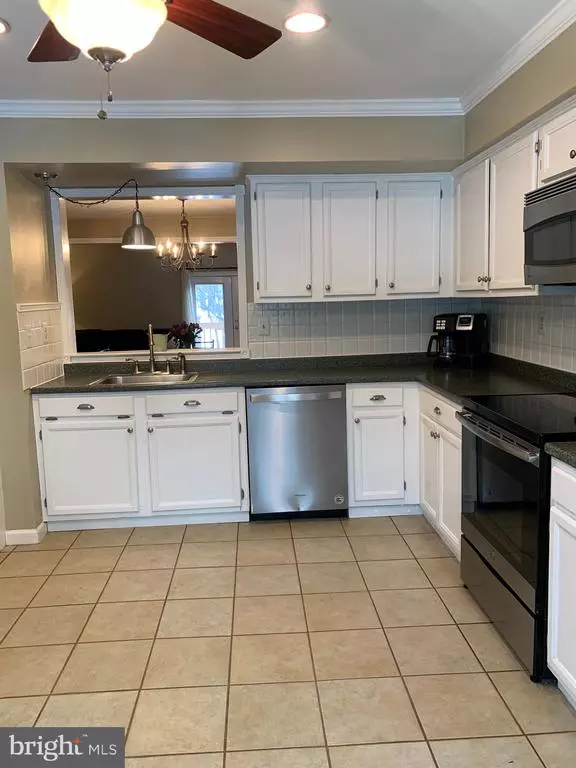$370,000
$348,000
6.3%For more information regarding the value of a property, please contact us for a free consultation.
4 Beds
3 Baths
2,016 SqFt
SOLD DATE : 04/16/2021
Key Details
Sold Price $370,000
Property Type Townhouse
Sub Type Interior Row/Townhouse
Listing Status Sold
Purchase Type For Sale
Square Footage 2,016 sqft
Price per Sqft $183
Subdivision Plum Tree Village
MLS Listing ID PACT2000056
Sold Date 04/16/21
Style Traditional
Bedrooms 4
Full Baths 2
Half Baths 1
HOA Fees $200/mo
HOA Y/N Y
Abv Grd Liv Area 2,016
Originating Board BRIGHT
Year Built 1989
Annual Tax Amount $3,499
Tax Year 2020
Lot Size 1,800 Sqft
Acres 0.04
Lot Dimensions 0.00 x 0.00
Property Description
Come and see this wonderful townhome in the sought after Plum Tree Village development. This home is close to everywhere you want to be in West Chester. This townhome boasts 3 bedrooms 2 1/2 baths. The 3rd floor can be used as another bedroom, game room or office. The basement is finished with a sliding door access to the outside with plenty of storage space within the laundry area. The beautiful eat in kitchen has stainless steel appliances, tile flooring and white cabinetry. The hardwood floor in the dining area flows right into the living room where it leads to another sliding door to the wooden deck in which you can gaze at the stars during those beautiful summer nights. On these cold snowy wintry days and nights, you can relax and keep warm by the beautiful wood burning fireplace while enjoying a nice cup of hot chocolate with those around you. When you stop by, you will definitely feel right at home.
Location
State PA
County Chester
Area East Bradford Twp (10351)
Zoning R4
Rooms
Other Rooms Living Room, Dining Room, Kitchen, Family Room, Laundry, Storage Room
Basement Full, Partially Finished
Interior
Interior Features Kitchen - Eat-In, Butlers Pantry
Hot Water Natural Gas
Heating Forced Air
Cooling Central A/C
Fireplaces Number 1
Fireplaces Type Wood
Equipment Built-In Microwave, Dishwasher, Disposal
Fireplace Y
Appliance Built-In Microwave, Dishwasher, Disposal
Heat Source Natural Gas
Exterior
Waterfront N
Water Access N
Accessibility Level Entry - Main
Garage N
Building
Story 3
Sewer Public Sewer
Water Public
Architectural Style Traditional
Level or Stories 3
Additional Building Above Grade, Below Grade
New Construction N
Schools
Elementary Schools Hillsdale
Middle Schools Pierce
High Schools Henderson
School District West Chester Area
Others
HOA Fee Include Common Area Maintenance,Ext Bldg Maint,Lawn Maintenance,Management,Parking Fee,Snow Removal
Senior Community No
Tax ID 51-08 -0053
Ownership Fee Simple
SqFt Source Assessor
Acceptable Financing Conventional, Cash
Listing Terms Conventional, Cash
Financing Conventional,Cash
Special Listing Condition Standard
Read Less Info
Want to know what your home might be worth? Contact us for a FREE valuation!

Our team is ready to help you sell your home for the highest possible price ASAP

Bought with Deneen Heffernan • Keller Williams Realty - Kennett Square






