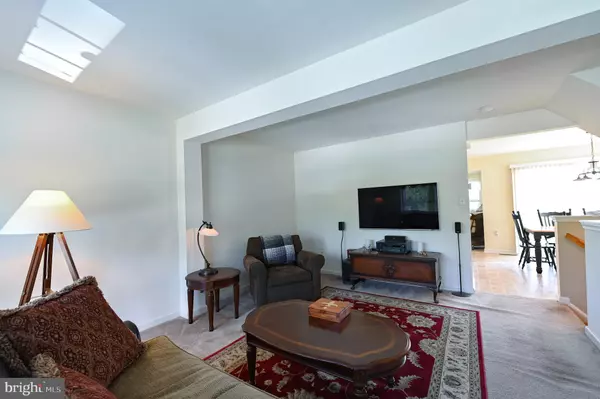$290,000
$280,000
3.6%For more information regarding the value of a property, please contact us for a free consultation.
3 Beds
3 Baths
1,868 SqFt
SOLD DATE : 07/09/2021
Key Details
Sold Price $290,000
Property Type Townhouse
Sub Type End of Row/Townhouse
Listing Status Sold
Purchase Type For Sale
Square Footage 1,868 sqft
Price per Sqft $155
Subdivision Coventry Glen
MLS Listing ID PACT538266
Sold Date 07/09/21
Style Colonial
Bedrooms 3
Full Baths 2
Half Baths 1
HOA Fees $120/mo
HOA Y/N Y
Abv Grd Liv Area 1,868
Originating Board BRIGHT
Year Built 2005
Annual Tax Amount $5,288
Tax Year 2020
Lot Size 5,743 Sqft
Acres 0.13
Lot Dimensions 0.00 x 0.00
Property Description
**OFFER DEADLINE 6/6 BY 6PM. You do not want to miss this IMMACULATE, end unit townhome is situated in one of the BEST LOCATIONS in this community! This home features a lot of windows which gives the house a TON of NATURAL light! This floor plan has been EXPANDED and gives you LOTS of options on the main and lower levels for additional room!!OVERSIZED living room with extra nook area that could serve for many different uses. A cook's delight kitchen with abundant amount of storage and prep space. Newer microwave, recessed lighting and newer subway tile backsplash. The kitchen area overlooks the large dining area and a BONUS room w/ vaulted ceiling and ceiling fan!! Master bedroom features wainscoting, Craftsman style trim, ceiling fan, WALK IN CLOSET and full bath. 2 additional bedrooms with AMPLE closets and hall bath conclude this level. The lower level includes a finished area PLUS a BONUS room!! On this level is an outside exit, garage, laundry closet and powder room. Private lot with easy access to additional parking lot. Low HOA fee! Neutral decor! Newer hot water heater.This home is move in ready! Home warranty included! Easy access to Rt 422 and Rt 100! Come today and make this home yours tomorrow!
Location
State PA
County Chester
Area East Coventry Twp (10318)
Zoning RESIDENTIAL
Rooms
Other Rooms Living Room, Dining Room, Bedroom 2, Bedroom 3, Kitchen, Basement, Bedroom 1, Sun/Florida Room
Basement Fully Finished
Interior
Hot Water Natural Gas
Heating Forced Air
Cooling Central A/C
Heat Source Natural Gas
Exterior
Garage Garage - Front Entry
Garage Spaces 1.0
Waterfront N
Water Access N
Accessibility None
Attached Garage 1
Total Parking Spaces 1
Garage Y
Building
Story 3
Sewer Public Sewer
Water Public
Architectural Style Colonial
Level or Stories 3
Additional Building Above Grade, Below Grade
New Construction N
Schools
School District Owen J Roberts
Others
HOA Fee Include Common Area Maintenance,Lawn Maintenance,Snow Removal,Trash
Senior Community No
Tax ID 18-01 -0269
Ownership Fee Simple
SqFt Source Assessor
Special Listing Condition Standard
Read Less Info
Want to know what your home might be worth? Contact us for a FREE valuation!

Our team is ready to help you sell your home for the highest possible price ASAP

Bought with Donna M Godfrey • Godfrey Properties






