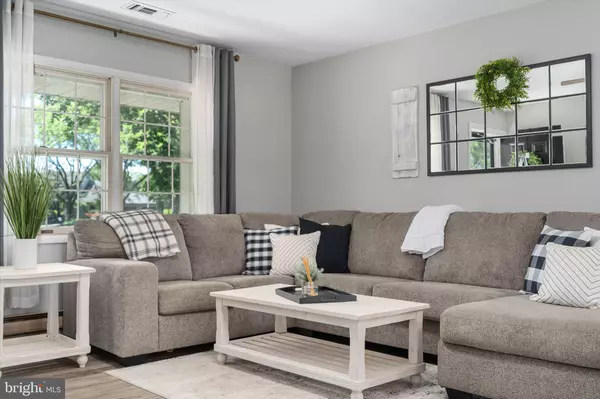$397,000
$378,000
5.0%For more information regarding the value of a property, please contact us for a free consultation.
4 Beds
3 Baths
2,824 SqFt
SOLD DATE : 07/30/2021
Key Details
Sold Price $397,000
Property Type Single Family Home
Sub Type Detached
Listing Status Sold
Purchase Type For Sale
Square Footage 2,824 sqft
Price per Sqft $140
Subdivision Green Hills
MLS Listing ID PALH116942
Sold Date 07/30/21
Style Ranch/Rambler
Bedrooms 4
Full Baths 2
Half Baths 1
HOA Y/N N
Abv Grd Liv Area 1,412
Originating Board BRIGHT
Year Built 1975
Annual Tax Amount $3,997
Tax Year 2021
Lot Size 0.344 Acres
Acres 0.34
Property Description
***MTPLE OFFERS RCVD. H&B BY SUNDAY, JUNE 6TH @ 7PM. An airy, open-concept floor plan welcomes you upon entering. French Doors highlight the dining space which flows into the updated KIT w/ expansive Quartz Countertops, Shaker Cabinets & boasting a sizable breakfast bar; a dream for the chef of the house! The Primary BR featuring an on-suite FULL BATH, 2 more BRs (one of which Sellers are using as an office & walk-in closet), & 2nd FULL BATH complete the main fl. THERE'S MORE! The LL is home to a built-in Wet Bar & Family Rm, where you can make drinks & cozy up w/ friends & family to watch a sports game or the latest blockbuster! Included is an spacious REC RM area, Half Bath, & xt BR for guests! Outdoor living space is not lacking by any means w/ a beautiful deck, covered patio & firepit. Parkland SD & proximity to major routes are just some other bonuses to making this house your home! Having to relocate for work, the Sellers are sad to leave. A bittersweet move for them, but an amazing opportunity for you!
Location
State PA
County Lehigh
Area Upper Macungie Twp (12320)
Zoning R2-LOW DENSITY RES
Rooms
Other Rooms Living Room, Dining Room, Primary Bedroom, Bedroom 2, Bedroom 4, Kitchen, Family Room, Bedroom 1, Other, Bathroom 1, Primary Bathroom, Half Bath
Basement Full, Fully Finished, Outside Entrance, Rear Entrance
Main Level Bedrooms 3
Interior
Hot Water Electric
Heating Baseboard - Electric
Cooling Central A/C
Heat Source Electric
Exterior
Garage Built In, Garage - Front Entry, Garage Door Opener, Inside Access
Garage Spaces 2.0
Water Access N
Roof Type Asphalt
Accessibility None
Attached Garage 2
Total Parking Spaces 2
Garage Y
Building
Story 1
Sewer Public Sewer
Water Public
Architectural Style Ranch/Rambler
Level or Stories 1
Additional Building Above Grade, Below Grade
New Construction N
Schools
School District Parkland
Others
Senior Community No
Tax ID 546679048693-00001
Ownership Fee Simple
SqFt Source Estimated
Acceptable Financing Cash, Conventional, VA, FHA
Listing Terms Cash, Conventional, VA, FHA
Financing Cash,Conventional,VA,FHA
Special Listing Condition Standard
Read Less Info
Want to know what your home might be worth? Contact us for a FREE valuation!

Our team is ready to help you sell your home for the highest possible price ASAP

Bought with Cindy Massa • BHHS Fox & Roach-Bethlehem






