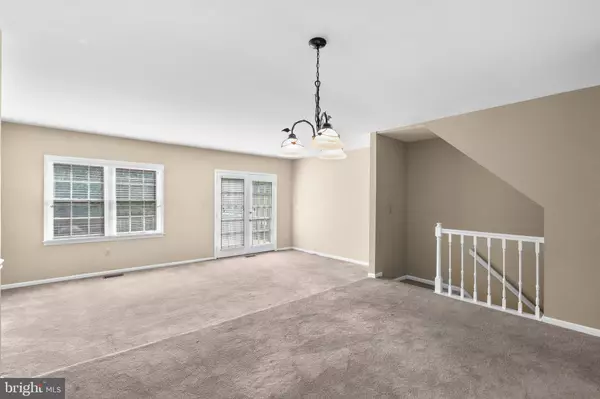$370,000
$350,000
5.7%For more information regarding the value of a property, please contact us for a free consultation.
3 Beds
4 Baths
1,980 SqFt
SOLD DATE : 11/24/2021
Key Details
Sold Price $370,000
Property Type Townhouse
Sub Type Interior Row/Townhouse
Listing Status Sold
Purchase Type For Sale
Square Footage 1,980 sqft
Price per Sqft $186
Subdivision Tanglewood
MLS Listing ID MDMC2017586
Sold Date 11/24/21
Style Colonial
Bedrooms 3
Full Baths 3
Half Baths 1
HOA Fees $79/mo
HOA Y/N Y
Abv Grd Liv Area 1,320
Originating Board BRIGHT
Year Built 1983
Annual Tax Amount $3,585
Tax Year 2021
Lot Size 1,500 Sqft
Acres 0.03
Property Description
A brick front introduces you to this 1,980 sqft townhome in Tanglewood offering a front kitchen displaying gleaming hardwoods, crisp white appliances, raised panel white cabinetry, granite counters, and a bay window with wood louvre window treatments adding plenty of natural light to the breakfast table area. At foyers end you arrive in the in the dining room enhanced by chair rail trim and a step down to the living room boasting atrium doors opening to the elevated deck. Owner's suite displays dormer style windows, 2 double closets, a lighted ceiling fan, and a private bath. Great additional living space is found in the lower level including a rec room with a brick surround, a wood burning insert, a full bath, extra storage, and a walkout to the lower deck and fenced rear. Two parking spaces included! Convenient to commuter routes, the ICC, shopping, recreation, entertainment, and more!
Location
State MD
County Montgomery
Zoning R60
Rooms
Other Rooms Living Room, Dining Room, Primary Bedroom, Bedroom 3, Kitchen, Family Room, Bathroom 2
Basement Windows, Full, Walkout Level
Interior
Hot Water Electric
Heating Central
Cooling Central A/C
Fireplaces Number 1
Equipment Stove, Microwave, Refrigerator, Dishwasher, Disposal, Dryer, Washer
Appliance Stove, Microwave, Refrigerator, Dishwasher, Disposal, Dryer, Washer
Heat Source Central
Exterior
Garage Spaces 2.0
Waterfront N
Water Access N
Accessibility None
Parking Type Parking Lot
Total Parking Spaces 2
Garage N
Building
Story 3
Foundation Other
Sewer Public Sewer
Water Public
Architectural Style Colonial
Level or Stories 3
Additional Building Above Grade, Below Grade
New Construction N
Schools
Elementary Schools Galway
Middle Schools Briggs Chaney
High Schools Paint Branch
School District Montgomery County Public Schools
Others
Senior Community No
Tax ID 160502111321
Ownership Fee Simple
SqFt Source Assessor
Special Listing Condition Standard
Read Less Info
Want to know what your home might be worth? Contact us for a FREE valuation!

Our team is ready to help you sell your home for the highest possible price ASAP

Bought with Thang D Nguyen • Blufin Realty, LLC.






