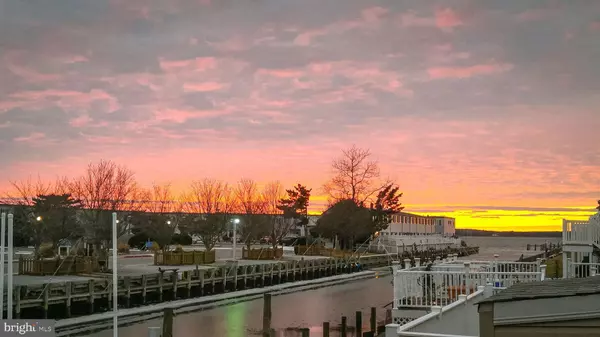$359,900
$359,900
For more information regarding the value of a property, please contact us for a free consultation.
3 Beds
2 Baths
1,500 SqFt
SOLD DATE : 07/01/2020
Key Details
Sold Price $359,900
Property Type Single Family Home
Sub Type Detached
Listing Status Sold
Purchase Type For Sale
Square Footage 1,500 sqft
Price per Sqft $239
Subdivision Bayside Keys
MLS Listing ID MDWO113870
Sold Date 07/01/20
Style Ranch/Rambler
Bedrooms 3
Full Baths 2
HOA Y/N N
Abv Grd Liv Area 1,500
Originating Board BRIGHT
Year Built 1977
Annual Tax Amount $4,273
Tax Year 2020
Lot Size 6,250 Sqft
Acres 0.14
Lot Dimensions 0.00 x 0.00
Property Description
PROFESIONAL PHOTOS ARE SCHEDULED they will be loaded when avaiable. Waterfront spacious rancher with upgrades throughout! Direct waterfront 3BR/2BA rancher with large 14X16 deck, and from the back yard you can see all the way to the Bay for breathtaking sunsets night after night. This home is located off 94th street. The kitchen has been upgraded with granite countertops and stainless-steel appliances and has a large eat in area for dining with family and friends. If you prefer there is a large deck off the kitchen for outdoor dining overlooking the water. The kitchen flows to the large great room with wood burning brick fireplace for year-round enjoyment. The master bedroom has a private master bath and plenty of closet space. There are two additional bedrooms and another full bath. The utility room has a full-size washer and dryer and there is a large water heater located inside the home. The home also has solar panels, and upgraded siding, windows, doors, appliances and flooring throughout. There is also a deck, and plenty of parking. The sellers had a 20ft boat docked out back. Upgrades Include: Appliances-2013, Granite - 2016, Windows/siding replaced - 2016, Water heater replaced -2017, Heat Pump - 2013 and Solar Panels - 2016.
Location
State MD
County Worcester
Area Bayside Waterfront (84)
Zoning RESIDENTIAL
Rooms
Other Rooms Kitchen, Family Room, Breakfast Room, Utility Room
Main Level Bedrooms 3
Interior
Interior Features Ceiling Fan(s)
Hot Water Electric
Heating Heat Pump(s)
Cooling Central A/C
Fireplaces Number 1
Fireplaces Type Screen
Equipment Microwave, Dryer - Electric, Washer, Cooktop, Dishwasher, Exhaust Fan, Refrigerator, Stove
Fireplace Y
Window Features Screens,Storm
Appliance Microwave, Dryer - Electric, Washer, Cooktop, Dishwasher, Exhaust Fan, Refrigerator, Stove
Heat Source Electric
Laundry Main Floor
Exterior
Exterior Feature Porch(es), Deck(s)
Utilities Available Cable TV
Water Access Y
View Canal, Bay
Accessibility None
Porch Porch(es), Deck(s)
Garage N
Building
Story 1
Foundation Crawl Space
Sewer Public Sewer
Water Public
Architectural Style Ranch/Rambler
Level or Stories 1
Additional Building Above Grade, Below Grade
New Construction N
Schools
Elementary Schools Ocean City
Middle Schools Stephen Decatur
High Schools Stephen Decatur
School District Worcester County Public Schools
Others
Senior Community No
Tax ID 10-097215
Ownership Fee Simple
SqFt Source Estimated
Security Features Exterior Cameras
Acceptable Financing Conventional, Cash
Listing Terms Conventional, Cash
Financing Conventional,Cash
Special Listing Condition Standard
Read Less Info
Want to know what your home might be worth? Contact us for a FREE valuation!

Our team is ready to help you sell your home for the highest possible price ASAP

Bought with Tracey Sapia • Coldwell Banker Realty






