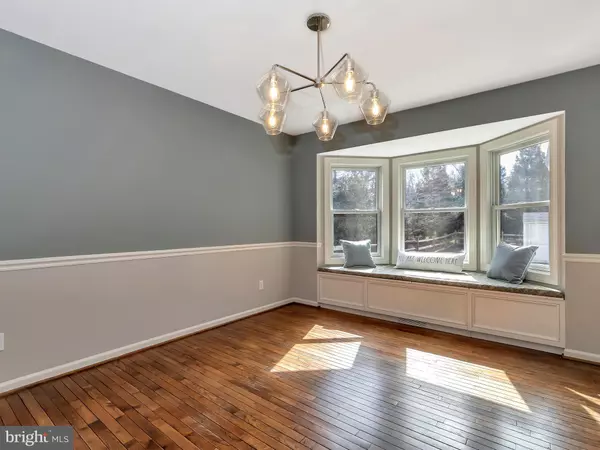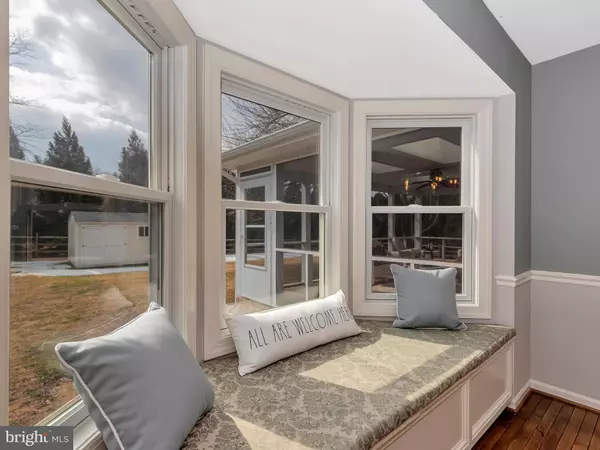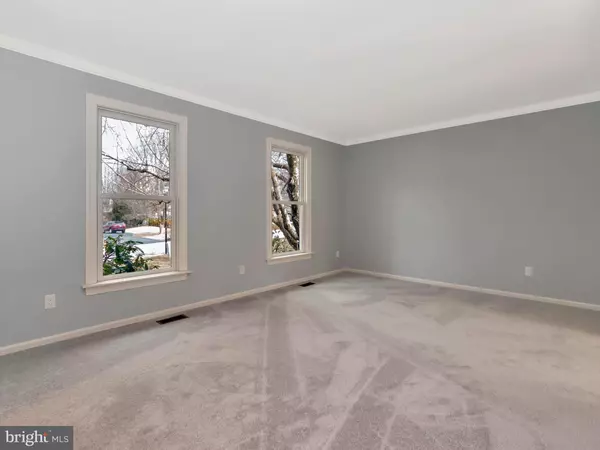$442,000
$389,000
13.6%For more information regarding the value of a property, please contact us for a free consultation.
4 Beds
3 Baths
2,175 SqFt
SOLD DATE : 04/07/2021
Key Details
Sold Price $442,000
Property Type Single Family Home
Sub Type Detached
Listing Status Sold
Purchase Type For Sale
Square Footage 2,175 sqft
Price per Sqft $203
Subdivision Stuyvesant Hills
MLS Listing ID DENC521754
Sold Date 04/07/21
Style Colonial
Bedrooms 4
Full Baths 2
Half Baths 1
HOA Fees $4/ann
HOA Y/N Y
Abv Grd Liv Area 2,175
Originating Board BRIGHT
Year Built 1984
Annual Tax Amount $3,898
Tax Year 2020
Lot Size 0.380 Acres
Acres 0.38
Lot Dimensions 111.30 x 150.00
Property Description
Don't miss this beautifully updated 4 BR 2.5 BA colonial, nestled on a quiet cul de sac in the sought after community of Stuyvesant Hills in Hockessin Delaware! Recent improvements have been added which give this home a fresh and inviting new look , including: neutral paint, new LVP flooring and two nicely renovated bathrooms! The updated kitchen features granite countertops, a farmhouse sink, and stainless appliances. A breakfast bar separates the kitchen from the family room which features a whitewashed brick fireplace with wood stove insert. Sliding glass doors lead to a very spacious /covered screened in porch, overlooking the paver patio and private, fenced rear yard. Back inside you will find a large living room with new carpet, and a dining room w/ hardwood floors and charming bay/window seat, and a main floor powder room. Upstairs are four bedrooms, all with ceiling fans, newer carpet and fresh paint. The main bedroom suite includes a large walk in closet and a renovated main bath, featuring an oversized shower, subway tile, new vanity and radiant floor heat. Three additional bedrooms, all generous in size, and a renovated hall bathroom complete the second floor. Just move in and enjoy!
Location
State DE
County New Castle
Area Hockssn/Greenvl/Centrvl (30902)
Zoning NC15
Rooms
Other Rooms Living Room, Dining Room, Primary Bedroom, Bedroom 2, Bedroom 3, Bedroom 4, Kitchen, Family Room, Screened Porch
Basement Partial
Interior
Interior Features Carpet, Ceiling Fan(s), Chair Railings, Crown Moldings, Stall Shower, Upgraded Countertops, Walk-in Closet(s)
Hot Water Natural Gas
Heating Forced Air
Cooling Central A/C
Flooring Carpet, Hardwood, Vinyl
Fireplaces Number 1
Fireplaces Type Brick, Insert
Equipment Built-In Microwave, Built-In Range, Dishwasher, Disposal, Dryer, Exhaust Fan, Icemaker, Oven - Self Cleaning, Oven/Range - Gas, Refrigerator, Stainless Steel Appliances, Stove, Washer, Water Heater - High-Efficiency
Fireplace Y
Window Features Double Pane,Double Hung,Insulated,Vinyl Clad
Appliance Built-In Microwave, Built-In Range, Dishwasher, Disposal, Dryer, Exhaust Fan, Icemaker, Oven - Self Cleaning, Oven/Range - Gas, Refrigerator, Stainless Steel Appliances, Stove, Washer, Water Heater - High-Efficiency
Heat Source Natural Gas
Laundry Upper Floor
Exterior
Parking Features Built In, Garage - Side Entry, Inside Access
Garage Spaces 2.0
Fence Wood
Utilities Available Cable TV, Natural Gas Available, Phone Available, Sewer Available
Water Access N
Roof Type Shingle
Accessibility None
Attached Garage 2
Total Parking Spaces 2
Garage Y
Building
Lot Description Backs to Trees, Corner, Cul-de-sac, Front Yard, Landscaping, Rear Yard, SideYard(s)
Story 2
Sewer Public Sewer
Water Public
Architectural Style Colonial
Level or Stories 2
Additional Building Above Grade, Below Grade
Structure Type Dry Wall
New Construction N
Schools
School District Red Clay Consolidated
Others
Senior Community No
Tax ID 08-014.30-037
Ownership Fee Simple
SqFt Source Assessor
Acceptable Financing Cash, Conventional
Listing Terms Cash, Conventional
Financing Cash,Conventional
Special Listing Condition Standard
Read Less Info
Want to know what your home might be worth? Contact us for a FREE valuation!

Our team is ready to help you sell your home for the highest possible price ASAP

Bought with Thomas Murphy • VRA Realty






