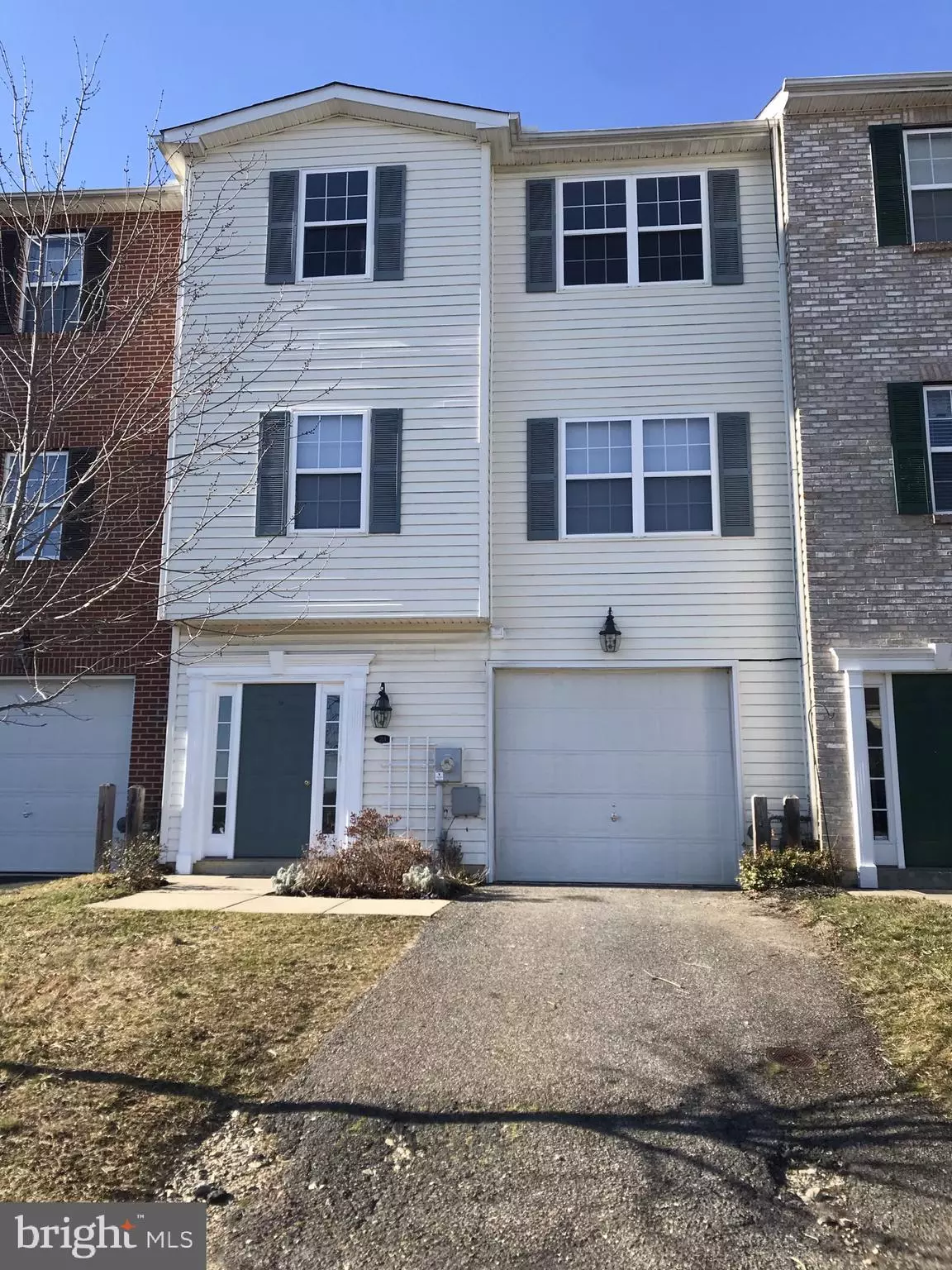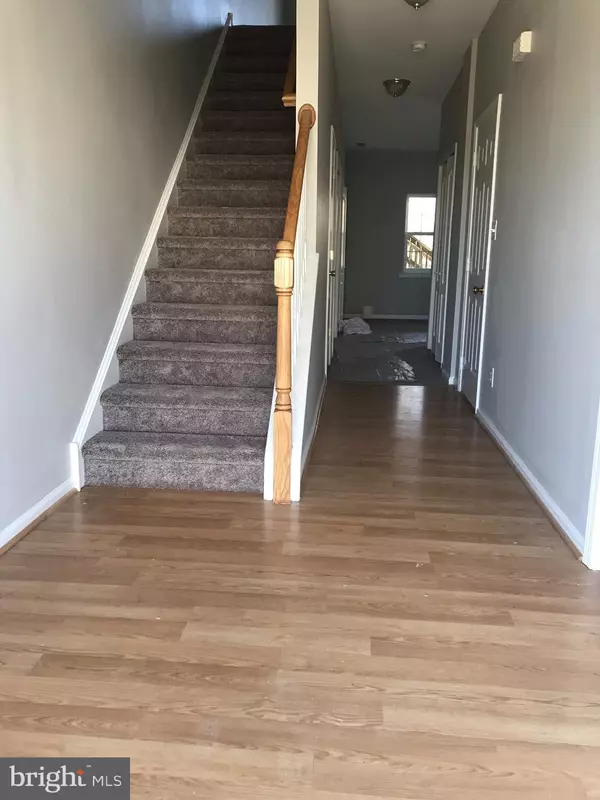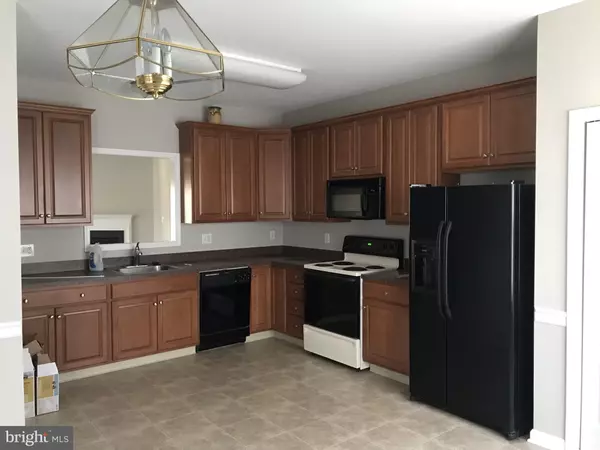$260,000
$270,000
3.7%For more information regarding the value of a property, please contact us for a free consultation.
3 Beds
4 Baths
2,475 SqFt
SOLD DATE : 04/16/2021
Key Details
Sold Price $260,000
Property Type Townhouse
Sub Type Interior Row/Townhouse
Listing Status Sold
Purchase Type For Sale
Square Footage 2,475 sqft
Price per Sqft $105
Subdivision Odessa National
MLS Listing ID DENC521896
Sold Date 04/16/21
Style Contemporary
Bedrooms 3
Full Baths 2
Half Baths 2
HOA Fees $100/qua
HOA Y/N Y
Abv Grd Liv Area 2,475
Originating Board BRIGHT
Year Built 2006
Annual Tax Amount $2,861
Tax Year 2020
Lot Size 2,178 Sqft
Acres 0.05
Lot Dimensions 0.00 x 0.00
Property Description
Just listed in the Highly Rated Odessa National Golf Course Community of Camerton. The 3 bedroom, 2 Full and 2 Half bath interior- townhome boasts almost 2500 square feet of living space over 3 stories and offers plenty of storage. The Ground floor level has access to oversized 1-car garage, finished rec-room, powder room and plenty of closet space. New HVAC system and Hot water tank. Off the rec-room is sliders to take you out to the rear yard. The main level offers an open floor plan with a kitchen/dining room area, powder room, large great room with gas fireplace and slider to the raised deck. All new carpet and paint. The upper level features a master suite with walk-in closets, vaulted ceilings, shower, soaking tub, and dual vanity. There are 2 more nice sized bedrooms and a hall bath on this floor. All new carpet and paint.
Location
State DE
County New Castle
Area South Of The Canal (30907)
Zoning S
Interior
Hot Water Electric
Cooling Central A/C
Fireplaces Number 1
Fireplaces Type Gas/Propane
Fireplace Y
Heat Source Natural Gas
Exterior
Parking Features Additional Storage Area, Garage - Front Entry, Inside Access, Oversized
Garage Spaces 1.0
Water Access N
Accessibility None
Attached Garage 1
Total Parking Spaces 1
Garage Y
Building
Story 3
Sewer Public Sewer
Water Public
Architectural Style Contemporary
Level or Stories 3
Additional Building Above Grade, Below Grade
New Construction N
Schools
School District Appoquinimink
Others
Senior Community No
Tax ID 14-013.13-141
Ownership Fee Simple
SqFt Source Assessor
Acceptable Financing Cash, Conventional, USDA
Listing Terms Cash, Conventional, USDA
Financing Cash,Conventional,USDA
Special Listing Condition Standard
Read Less Info
Want to know what your home might be worth? Contact us for a FREE valuation!

Our team is ready to help you sell your home for the highest possible price ASAP

Bought with Mariah Little • Long & Foster Real Estate, Inc.






