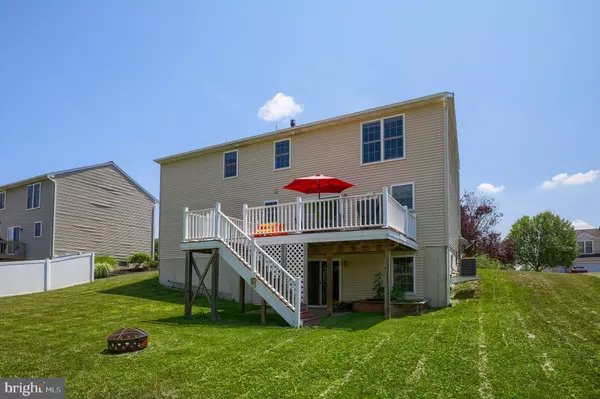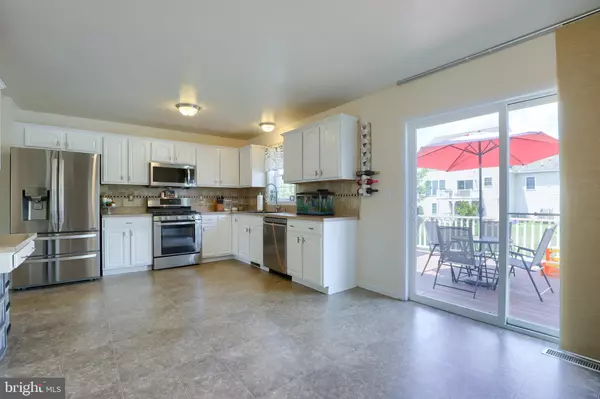$279,900
$279,900
For more information regarding the value of a property, please contact us for a free consultation.
4 Beds
3 Baths
2,551 SqFt
SOLD DATE : 08/27/2021
Key Details
Sold Price $279,900
Property Type Single Family Home
Sub Type Detached
Listing Status Sold
Purchase Type For Sale
Square Footage 2,551 sqft
Price per Sqft $109
Subdivision Bennett Run
MLS Listing ID PAYK2001214
Sold Date 08/27/21
Style Colonial
Bedrooms 4
Full Baths 2
Half Baths 1
HOA Fees $8/ann
HOA Y/N Y
Abv Grd Liv Area 1,901
Originating Board BRIGHT
Year Built 2005
Annual Tax Amount $5,419
Tax Year 2020
Lot Size 9,200 Sqft
Acres 0.21
Property Description
Welcome home to 230 Test Road! This beautiful 4 bedroom, 2.5 bath Colonial located in Bennett Run features over 2,500 finished sq ft of living space! Brand new windows, new stainless steel appliances and new vinyl plank flooring are a definite plus! Just in time for summer, enjoy relaxing and dining out on the oversized rear deck. As you enter the home you will be greeted by large living room highlighted by a gas fireplace and a separate dining room with beautiful vinyl plank flooring and large windows overlooking the front yard. The chef in the family will appreciate the spacious kitchen with new stainless steel appliances, custom sink, nice white cabinetry, dining area and sliding glass doors leading out to the rear deck. Enjoy retiring to the spacious master bedroom with private en-suite bath and a 8 x 6 walk in closet with organizers. Three additional nice sized bedrooms can also be found on the 2nd floor along with a full bath. As you journey to the lower level you will find the large recreational room, this is a great spot to host game day or movie nights. Attached front load 2 car garage, 1st floor guest bath with laundry hookups, covered front porch, covered patio and a nicely landscaped yard. This beautiful home has many wonderful features to offer the growing family! Call today to schedule your private tour, before the SOLD sign goes up!!
Location
State PA
County York
Area Conewago Twp (15223)
Zoning RS
Rooms
Other Rooms Living Room, Dining Room, Primary Bedroom, Bedroom 2, Bedroom 3, Bedroom 4, Kitchen, Foyer, Laundry, Recreation Room, Primary Bathroom, Full Bath, Half Bath
Basement Full, Interior Access, Partially Finished, Outside Entrance, Walkout Level
Interior
Interior Features Carpet, Ceiling Fan(s), Dining Area, Crown Moldings, Floor Plan - Open, Formal/Separate Dining Room, Kitchen - Eat-In, Kitchen - Table Space, Tub Shower, Stall Shower, Walk-in Closet(s)
Hot Water Natural Gas
Heating Forced Air
Cooling Central A/C
Flooring Carpet, Vinyl, Laminated
Fireplaces Number 1
Fireplaces Type Gas/Propane
Equipment Built-In Microwave, Dishwasher, Disposal, Oven/Range - Gas, Refrigerator, Stainless Steel Appliances
Fireplace Y
Appliance Built-In Microwave, Dishwasher, Disposal, Oven/Range - Gas, Refrigerator, Stainless Steel Appliances
Heat Source Natural Gas
Laundry Main Floor
Exterior
Exterior Feature Deck(s), Porch(es)
Garage Garage - Front Entry, Built In, Garage Door Opener, Inside Access
Garage Spaces 2.0
Waterfront N
Water Access N
Roof Type Asphalt,Shingle
Accessibility 2+ Access Exits
Porch Deck(s), Porch(es)
Attached Garage 2
Total Parking Spaces 2
Garage Y
Building
Lot Description Front Yard, Landscaping, Rear Yard
Story 2
Sewer Public Sewer
Water Public
Architectural Style Colonial
Level or Stories 2
Additional Building Above Grade, Below Grade
New Construction N
Schools
School District Northeastern York
Others
HOA Fee Include Common Area Maintenance
Senior Community No
Tax ID 23-000-05-0152-00-00000
Ownership Fee Simple
SqFt Source Assessor
Security Features Smoke Detector
Acceptable Financing FHA, Cash, Conventional, VA
Listing Terms FHA, Cash, Conventional, VA
Financing FHA,Cash,Conventional,VA
Special Listing Condition Standard
Read Less Info
Want to know what your home might be worth? Contact us for a FREE valuation!

Our team is ready to help you sell your home for the highest possible price ASAP

Bought with Judd Gemmill • Berkshire Hathaway HomeServices Homesale Realty






