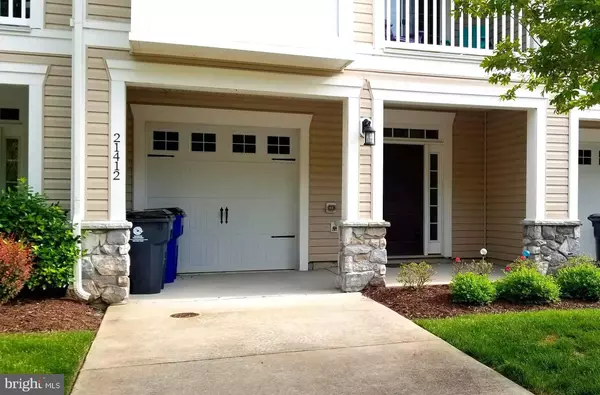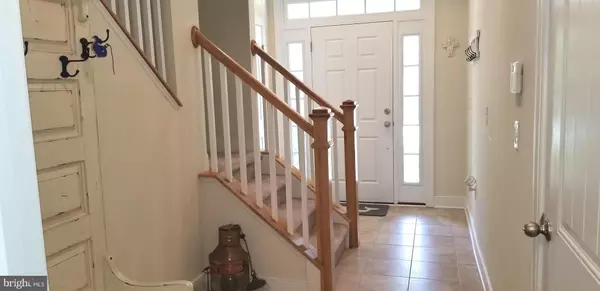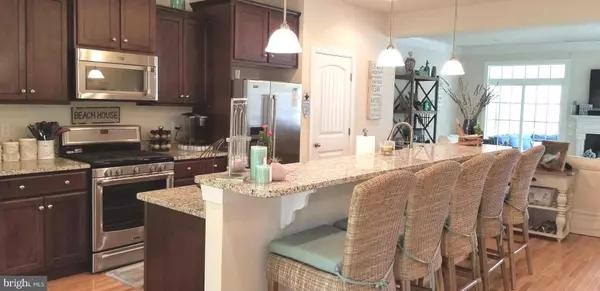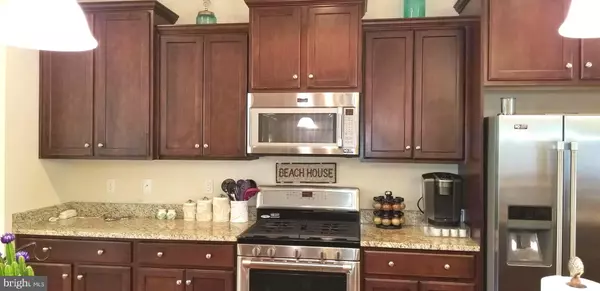$385,000
$395,000
2.5%For more information regarding the value of a property, please contact us for a free consultation.
4 Beds
4 Baths
SOLD DATE : 08/15/2020
Key Details
Sold Price $385,000
Property Type Condo
Sub Type Condo/Co-op
Listing Status Sold
Purchase Type For Sale
Subdivision Sawgrass At White Oak Creek
MLS Listing ID DESU160948
Sold Date 08/15/20
Style Contemporary
Bedrooms 4
Full Baths 3
Half Baths 1
Condo Fees $2,196/ann
HOA Fees $135/ann
HOA Y/N Y
Originating Board BRIGHT
Annual Tax Amount $1,587
Tax Year 2019
Lot Dimensions 0.00 x 0.00
Property Description
New on the market and ready for you this summer! This is a gorgeous townhome located in the very popular community of Sawgrass on White Oak Creek. This gated community with 2 pools, 2 clubhouses with fitness centers, and lots of recreational activities is located close to the downtown, resort area of Rehoboth Beach! Sawgrass community is surrounded by nature and the Rehoboth Bay is to the West of the community. This spacious town home offers all of the upgrades and features that you would see in a new construction home, but is available for enjoyment this summer. 1st floor bedroom with full bath and separate living area offers flexibility for guests too. Master bedroom is spacious and has a huge walk-in closet and soaking tub in the master bath. The indoor/outdoor fireplace is a fantastic feature that you will love! There is a screened porch and deck off the back of this home for relaxation and entertainment. Be sure not to miss this town home I am certain you will love it.
Location
State DE
County Sussex
Area Lewes Rehoboth Hundred (31009)
Zoning RESIDENTIAL
Rooms
Other Rooms Living Room, Dining Room, Kitchen
Main Level Bedrooms 1
Interior
Interior Features Ceiling Fan(s), Combination Kitchen/Living, Crown Moldings, Entry Level Bedroom, Floor Plan - Open, Formal/Separate Dining Room, Kitchen - Gourmet, Kitchen - Island, Pantry, Recessed Lighting, Primary Bath(s), Bathroom - Soaking Tub, Upgraded Countertops, Wood Floors
Hot Water Propane
Heating Forced Air
Cooling Central A/C, Ceiling Fan(s)
Flooring Hardwood, Ceramic Tile, Partially Carpeted
Fireplaces Number 1
Fireplaces Type Double Sided, Fireplace - Glass Doors, Gas/Propane
Furnishings No
Fireplace Y
Window Features Screens
Heat Source Propane - Leased
Laundry Has Laundry, Upper Floor
Exterior
Exterior Feature Deck(s), Screened, Porch(es), Patio(s)
Parking Features Garage - Front Entry, Garage Door Opener
Garage Spaces 1.0
Utilities Available Cable TV Available, Sewer Available, Water Available
Amenities Available Community Center, Fitness Center, Gated Community, Jog/Walk Path, Pool - Outdoor, Tennis Courts
Water Access N
View Trees/Woods
Roof Type Architectural Shingle
Street Surface Black Top
Accessibility None
Porch Deck(s), Screened, Porch(es), Patio(s)
Attached Garage 1
Total Parking Spaces 1
Garage Y
Building
Lot Description Backs - Open Common Area, Backs to Trees
Story 3
Sewer Public Sewer
Water Public
Architectural Style Contemporary
Level or Stories 3
Additional Building Above Grade, Below Grade
Structure Type 9'+ Ceilings,Dry Wall
New Construction N
Schools
School District Cape Henlopen
Others
Pets Allowed Y
HOA Fee Include Common Area Maintenance,Lawn Maintenance,Pool(s),Security Gate,Recreation Facility
Senior Community No
Tax ID 334-19.00-1389.00-C-11
Ownership Fee Simple
SqFt Source Estimated
Security Features Carbon Monoxide Detector(s),Security System,Smoke Detector
Special Listing Condition Standard
Pets Allowed Cats OK, Dogs OK
Read Less Info
Want to know what your home might be worth? Contact us for a FREE valuation!

Our team is ready to help you sell your home for the highest possible price ASAP

Bought with Jaime L Hurlock • Long & Foster Real Estate, Inc.






