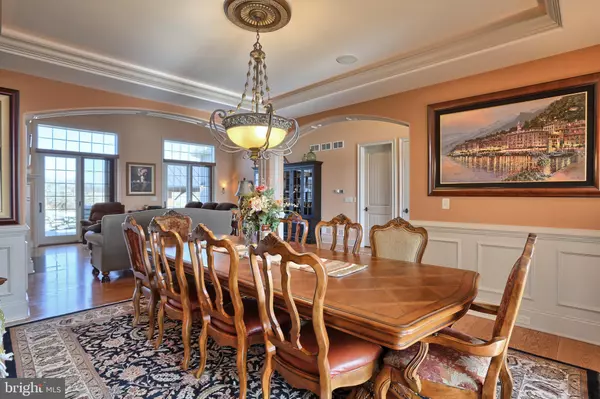$975,000
$1,049,000
7.1%For more information regarding the value of a property, please contact us for a free consultation.
5 Beds
6 Baths
5,161 SqFt
SOLD DATE : 10/29/2020
Key Details
Sold Price $975,000
Property Type Single Family Home
Sub Type Detached
Listing Status Sold
Purchase Type For Sale
Square Footage 5,161 sqft
Price per Sqft $188
Subdivision None Available
MLS Listing ID PADA121594
Sold Date 10/29/20
Style Craftsman,French,Tudor
Bedrooms 5
Full Baths 4
Half Baths 2
HOA Y/N N
Abv Grd Liv Area 3,604
Originating Board BRIGHT
Year Built 2009
Annual Tax Amount $14,994
Tax Year 2020
Lot Size 3.710 Acres
Acres 3.71
Property Description
This immaculate Carricato built home is located on 3.7 acres! Offering 5000+ sq ft of finished space this home is fully equipped with upgraded features throughout! Easy first floor living with master suite. A spacious living room and double sided stone fireplace. The custom gourmet kitchen boasts an oversized paneled refrigerator, large island and built-in espresso machine. One of the unique qualities this home has to offer is a relaxing home theater with 9 reclining chairs and projector ready for movie night! The custom bar located off lower level family room adds for additional entertaining space with wine fridge and ice maker. All of which has quick access to the outdoors leading you to the back yard patio. The outdoor space is equipped with custom gazebo, an outdoor kitchen including large island, smoker, grill, broiler and 2 refrigerators and a beautiful stone patio that overlooks the large back yard. Additional features includes a 3 car attached garage and a 3 car detached heated garage with bathroom and potential for additional living space on second level. A whole home generator and solar panels make this home more energy efficient. This home is truly a retreat after a long day. The craftsmanship is one of a kind and the attention to detail from trim work to finishes is seen throughout!
Location
State PA
County Dauphin
Area West Hanover Twp (14068)
Zoning RESIDENTIAL
Rooms
Other Rooms Living Room, Dining Room, Primary Bedroom, Bedroom 2, Bedroom 3, Bedroom 4, Bedroom 5, Kitchen, Family Room, Foyer, Sun/Florida Room, Laundry, Loft, Other, Media Room, Bathroom 2, Bathroom 3, Primary Bathroom, Full Bath, Half Bath
Basement Full
Main Level Bedrooms 1
Interior
Interior Features Ceiling Fan(s), Intercom, Crown Moldings, Family Room Off Kitchen, Formal/Separate Dining Room, Kitchen - Island, Bar, Primary Bath(s), Pantry, Walk-in Closet(s)
Hot Water Propane
Heating Forced Air, Heat Pump(s)
Cooling Central A/C
Flooring Ceramic Tile, Hardwood, Partially Carpeted
Fireplaces Type Gas/Propane
Equipment Built-In Microwave, Dishwasher, Disposal, Cooktop, Oven - Double, Oven - Wall, Refrigerator
Fireplace Y
Appliance Built-In Microwave, Dishwasher, Disposal, Cooktop, Oven - Double, Oven - Wall, Refrigerator
Heat Source Propane - Owned
Exterior
Exterior Feature Patio(s), Porch(es), Balcony
Garage Garage Door Opener
Garage Spaces 6.0
Utilities Available Cable TV Available
Waterfront N
Water Access N
Roof Type Composite,Metal
Accessibility None
Porch Patio(s), Porch(es), Balcony
Parking Type Attached Garage, Detached Garage
Attached Garage 3
Total Parking Spaces 6
Garage Y
Building
Lot Description Cleared
Story 2
Sewer Other
Water Well
Architectural Style Craftsman, French, Tudor
Level or Stories 2
Additional Building Above Grade, Below Grade
Structure Type 2 Story Ceilings,9'+ Ceilings,Cathedral Ceilings,Dry Wall,Tray Ceilings
New Construction N
Schools
High Schools Central Dauphin
School District Central Dauphin
Others
Senior Community No
Tax ID 68-037-114-000-0000
Ownership Fee Simple
SqFt Source Estimated
Security Features Carbon Monoxide Detector(s),Intercom,Security System,Smoke Detector
Acceptable Financing Cash, Conventional
Listing Terms Cash, Conventional
Financing Cash,Conventional
Special Listing Condition Standard
Read Less Info
Want to know what your home might be worth? Contact us for a FREE valuation!

Our team is ready to help you sell your home for the highest possible price ASAP

Bought with MICHAEL BRADDOCK • Keller Williams of Central PA






