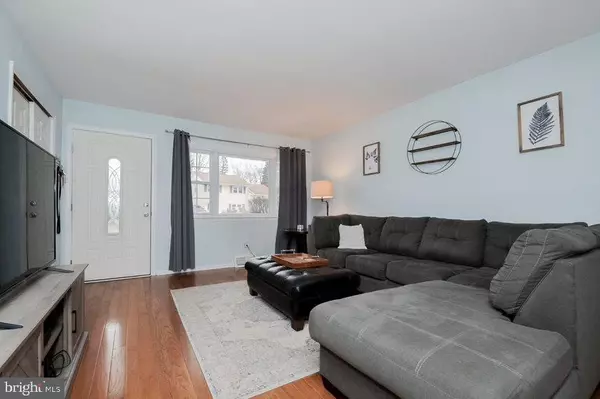$282,000
$265,000
6.4%For more information regarding the value of a property, please contact us for a free consultation.
3 Beds
2 Baths
1,500 SqFt
SOLD DATE : 04/30/2021
Key Details
Sold Price $282,000
Property Type Single Family Home
Sub Type Detached
Listing Status Sold
Purchase Type For Sale
Square Footage 1,500 sqft
Price per Sqft $188
Subdivision Woodland Heights
MLS Listing ID DENC522122
Sold Date 04/30/21
Style Split Level
Bedrooms 3
Full Baths 1
Half Baths 1
HOA Fees $2/ann
HOA Y/N Y
Abv Grd Liv Area 1,500
Originating Board BRIGHT
Year Built 1955
Annual Tax Amount $1,750
Tax Year 2020
Lot Size 9,148 Sqft
Acres 0.21
Property Description
Welcome to 1039 Dettling Dr. in the sought-after, convenient Woodland Heights. This classic split-level has been well cared for and recently updated. You'll notice the double wide concrete driveway and freshly washed exterior as you approach the home. Upon entering into the living room you'll notice the original hardwoods and the open concept. The Kitchen was recently remodeled and opened up including new cabinets and granite counters and new appliances and tile flooring. Off the kitchen down a few steps is the large and expanded family room which has taken over the garage. This room can accommodate any and all of your needs. There is a utility room and an updated powder room on this level as well. Just past the powder room is an exterior door to the screened-in porch overlooking the rather flat fenced backyard. Back inside you will also notice the very rare basement which includes the laundry room and a large finished bonus room, perfect for more storage, a gym or playroom or even an office space. Back up on the top floor you will see 3 nice sized bedrooms and an updated full bath. The majority of the home has original hardwoods. Well maintained and ready for its new owner. Come take a look today.
Location
State DE
County New Castle
Area Elsmere/Newport/Pike Creek (30903)
Zoning NC6.5
Rooms
Basement Partial
Interior
Hot Water Electric
Heating Forced Air
Cooling Central A/C
Heat Source Natural Gas
Exterior
Garage Spaces 4.0
Water Access N
Accessibility None
Total Parking Spaces 4
Garage N
Building
Story 2
Sewer Public Sewer
Water Public
Architectural Style Split Level
Level or Stories 2
Additional Building Above Grade, Below Grade
New Construction N
Schools
Elementary Schools Marbrook
Middle Schools Dupont A
High Schools Alexis I. Dupont
School District Red Clay Consolidated
Others
Senior Community No
Tax ID 0703530034
Ownership Fee Simple
SqFt Source Estimated
Special Listing Condition Standard
Read Less Info
Want to know what your home might be worth? Contact us for a FREE valuation!

Our team is ready to help you sell your home for the highest possible price ASAP

Bought with Ryan Sommer • Long & Foster Real Estate, Inc.






