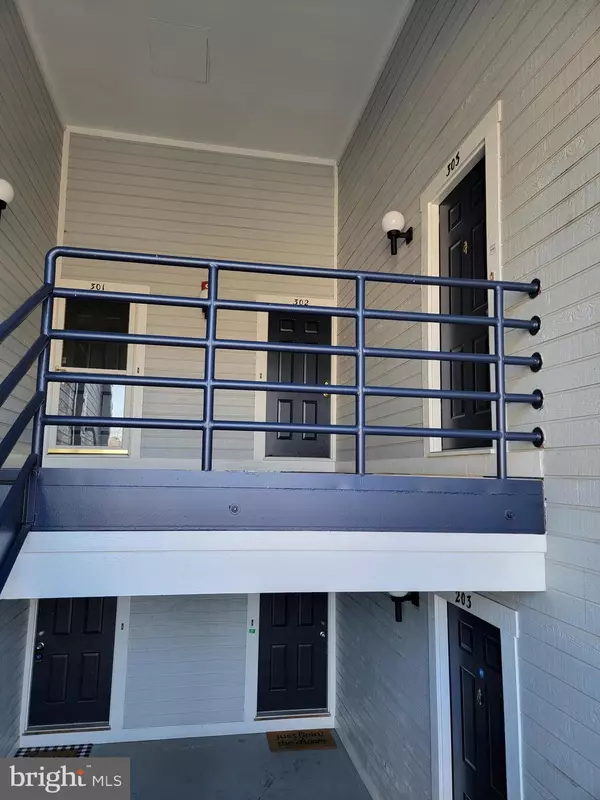$252,000
$245,000
2.9%For more information regarding the value of a property, please contact us for a free consultation.
2 Beds
2 Baths
1,000 SqFt
SOLD DATE : 04/07/2022
Key Details
Sold Price $252,000
Property Type Condo
Sub Type Condo/Co-op
Listing Status Sold
Purchase Type For Sale
Square Footage 1,000 sqft
Price per Sqft $252
Subdivision Lions Gate
MLS Listing ID MDAA2025010
Sold Date 04/07/22
Style Unit/Flat
Bedrooms 2
Full Baths 2
Condo Fees $245/mo
HOA Y/N N
Abv Grd Liv Area 1,000
Originating Board BRIGHT
Year Built 1991
Annual Tax Amount $1,943
Tax Year 2021
Property Description
COVETED PENTHOUSE 3RD FLOOR HIGH CEILING 2 BEDROOM/2 BATH CONDO w/SUNROOM! Rear facing so ALL window views from living room, dining area and bed rooms are looking out back at TREES which will be turning green soon; This is huge; Kitchen with Brand NEW Black Refrigerator, NEW Black Cooktop Stove, Built in Black Microwave, Dishwasher a few years old and only been used a few times; Breakfast Bar that can fit 2 to 3 bar stools and looks into kitchen, NEW light fixture in the kitchen; Track lighting in the Living Room; WOOD BURNING FIREPLACE W/MANTLE; NEW Faucet and Tub Stopper in Hall Bath; Large Master Bedroom with laminate flooring and sliding glass screened door to TREE VIEWED PRIVATE TERRACE; Custom cabinetry in master bedroom adds extra storage. Closets on each side of small hallway leading to full bath en suite. Second bedroom with built-in wall storage and second full bath in hallway; Separate Laundry room with shelving. Separate closet for HVAC and extra storage space off sun room. Will confirm but seeing that the front foot fee MAY BE over and will confirm. * Who will the lucky new homeowner be?
Location
State MD
County Anne Arundel
Zoning R15
Rooms
Other Rooms Living Room, Primary Bedroom, Bedroom 2, Kitchen, Foyer, Sun/Florida Room, Laundry, Bathroom 2, Primary Bathroom
Main Level Bedrooms 2
Interior
Interior Features Ceiling Fan(s), Dining Area, Entry Level Bedroom, Flat, Floor Plan - Traditional, Kitchen - Galley, Primary Bath(s), Sprinkler System, Tub Shower, Window Treatments
Hot Water Electric
Heating Central, Forced Air, Heat Pump(s), Programmable Thermostat
Cooling Ceiling Fan(s), Central A/C, Programmable Thermostat
Flooring Vinyl, Laminated
Fireplaces Number 1
Fireplaces Type Fireplace - Glass Doors, Mantel(s)
Equipment Built-In Microwave, Cooktop, Dishwasher, Disposal, Dryer, Exhaust Fan, Oven - Self Cleaning, Refrigerator, Washer, Water Heater
Furnishings No
Fireplace Y
Window Features Screens,Sliding
Appliance Built-In Microwave, Cooktop, Dishwasher, Disposal, Dryer, Exhaust Fan, Oven - Self Cleaning, Refrigerator, Washer, Water Heater
Heat Source Electric
Laundry Dryer In Unit, Washer In Unit, Hookup
Exterior
Exterior Feature Balcony
Utilities Available Cable TV Available, Electric Available, Phone Available, Sewer Available, Water Available
Amenities Available Common Grounds, Tot Lots/Playground, Other, Picnic Area
Waterfront N
Water Access N
View Trees/Woods
Accessibility None
Porch Balcony
Parking Type Parking Lot
Garage N
Building
Story 1
Unit Features Garden 1 - 4 Floors
Sewer Public Sewer
Water Public
Architectural Style Unit/Flat
Level or Stories 1
Additional Building Above Grade, Below Grade
Structure Type 9'+ Ceilings,Dry Wall,High
New Construction N
Schools
Elementary Schools Odenton
Middle Schools Arundel
High Schools Arundel
School District Anne Arundel County Public Schools
Others
Pets Allowed Y
HOA Fee Include Common Area Maintenance,Insurance,Management,Ext Bldg Maint,Lawn Maintenance,Reserve Funds,Snow Removal,Trash,Water
Senior Community No
Tax ID 020444590073205
Ownership Fee Simple
Security Features Main Entrance Lock,Smoke Detector
Acceptable Financing Cash, Conventional, FHA, VA
Horse Property N
Listing Terms Cash, Conventional, FHA, VA
Financing Cash,Conventional,FHA,VA
Special Listing Condition Standard
Pets Description Case by Case Basis
Read Less Info
Want to know what your home might be worth? Contact us for a FREE valuation!

Our team is ready to help you sell your home for the highest possible price ASAP

Bought with Sheena D Kurian • Berkshire Hathaway HomeServices Homesale Realty






