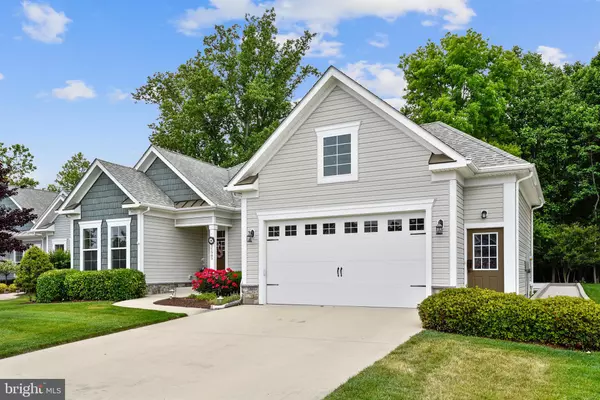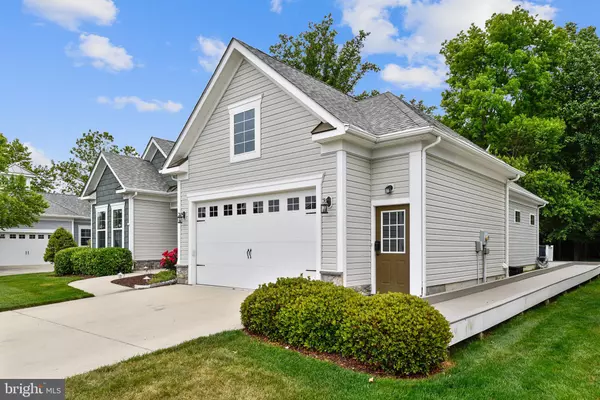$635,000
$635,000
For more information regarding the value of a property, please contact us for a free consultation.
3 Beds
2 Baths
2,300 SqFt
SOLD DATE : 07/21/2021
Key Details
Sold Price $635,000
Property Type Single Family Home
Sub Type Detached
Listing Status Sold
Purchase Type For Sale
Square Footage 2,300 sqft
Price per Sqft $276
Subdivision Sawgrass At White Oak Creek
MLS Listing ID DESU183378
Sold Date 07/21/21
Style Coastal
Bedrooms 3
Full Baths 2
HOA Fees $272/mo
HOA Y/N Y
Abv Grd Liv Area 2,300
Originating Board BRIGHT
Year Built 2010
Annual Tax Amount $1,671
Tax Year 2020
Lot Size 8,276 Sqft
Acres 0.19
Lot Dimensions 75.00 x 110.00
Property Description
This beautiful home in the highly sought-after community of Sawgrass South is situated on a rare lot backing to the woods. Take in the refreshing views from your enclosed porch or awning-covered patio and enjoy the wildlife that frequents the area. This inviting three-bedroom with an office or four-bedroom home is move-in ready and can still be taken advantage of in time for summer! The open concept flows seamlessly with beautiful hardwood flooring throughout and the living space expands to the enclosed sunroom. Featuring solar shades, fully insulated and heated, this sunroom is ready for year round enjoyment. On chilly winter nights, cozy up next to the fireplace and awe at the heated bathroom floors. The owner's suite features two walk-in closets with custom shelving and views of the woods. The mudroom with a California closet system leads to the oversized two-car garage. This priceless upgrade offers built-in shelving for all of your storage needs. The crawl space is immaculately kept and spotlights heavy-duty moisture barrier as well as a sump-pump. Being accessible from inside the home, it provides even more storage space. This universally designed home is 100% ADA compliant and the wide hallways create an airy feeling that can't be beat. With a nicely landscaped yard maintained by the HOA, you can enjoy all the luxuries with little effort and don't forget the boardwalk encompassing the house for easy entry. All of this within a gated community just minutes from the beach, stores and outlets! Sawgrass South offers two clubhouses, two community pools, basketball courts, tennis courts, walking paths and a fitness center. The HOA provides landscaping, mulching, sprinkler systems, trash and snow removal. It doesn't get better than this and you don't have to wait for new construction to have it all!
Location
State DE
County Sussex
Area Lewes Rehoboth Hundred (31009)
Zoning MR
Rooms
Main Level Bedrooms 3
Interior
Interior Features Breakfast Area, Ceiling Fan(s), Central Vacuum, Combination Kitchen/Living, Crown Moldings, Dining Area, Floor Plan - Open, Kitchen - Eat-In, Kitchen - Island, Pantry, Sprinkler System, Upgraded Countertops, Walk-in Closet(s), Window Treatments, Store/Office, Other
Hot Water Propane
Heating Forced Air
Cooling Central A/C
Fireplaces Number 1
Fireplaces Type Gas/Propane
Equipment Central Vacuum, Built-In Range, Cooktop, Dishwasher, Extra Refrigerator/Freezer, Icemaker, Microwave, Refrigerator, Washer, Water Heater, Dryer - Front Loading, Stainless Steel Appliances
Furnishings No
Fireplace Y
Appliance Central Vacuum, Built-In Range, Cooktop, Dishwasher, Extra Refrigerator/Freezer, Icemaker, Microwave, Refrigerator, Washer, Water Heater, Dryer - Front Loading, Stainless Steel Appliances
Heat Source Propane - Leased
Laundry Has Laundry, Common
Exterior
Exterior Feature Porch(es), Enclosed, Roof, Screened
Parking Features Additional Storage Area, Covered Parking, Garage - Front Entry, Garage - Rear Entry, Garage Door Opener, Inside Access, Oversized
Garage Spaces 4.0
Utilities Available Cable TV, Propane
Amenities Available Basketball Courts, Club House, Common Grounds, Community Center, Exercise Room, Fitness Center, Gated Community, Jog/Walk Path, Meeting Room, Pool - Outdoor, Tennis Courts
Water Access N
View Trees/Woods
Accessibility 2+ Access Exits, 32\"+ wide Doors, 36\"+ wide Halls, Accessible Switches/Outlets, Roll-in Shower, Roll-under Vanity, Wheelchair Mod
Porch Porch(es), Enclosed, Roof, Screened
Attached Garage 2
Total Parking Spaces 4
Garage Y
Building
Lot Description Backs - Open Common Area, Backs to Trees, Front Yard, Landscaping, Rear Yard
Story 1
Foundation Crawl Space
Sewer Public Sewer
Water Public
Architectural Style Coastal
Level or Stories 1
Additional Building Above Grade, Below Grade
New Construction N
Schools
Elementary Schools Rehoboth
Middle Schools Beacon
High Schools Cape Henlopen
School District Cape Henlopen
Others
Pets Allowed Y
HOA Fee Include Common Area Maintenance,Health Club,Lawn Maintenance,Management,Pool(s),Recreation Facility,Road Maintenance,Security Gate,Snow Removal,Trash
Senior Community No
Tax ID 334-19.00-1393.00
Ownership Fee Simple
SqFt Source Assessor
Security Features Security Gate,Security System
Acceptable Financing Conventional, Cash
Horse Property N
Listing Terms Conventional, Cash
Financing Conventional,Cash
Special Listing Condition Standard
Pets Allowed Cats OK, Dogs OK
Read Less Info
Want to know what your home might be worth? Contact us for a FREE valuation!

Our team is ready to help you sell your home for the highest possible price ASAP

Bought with Melissa Rudy • Coldwell Banker Resort Realty - Rehoboth






