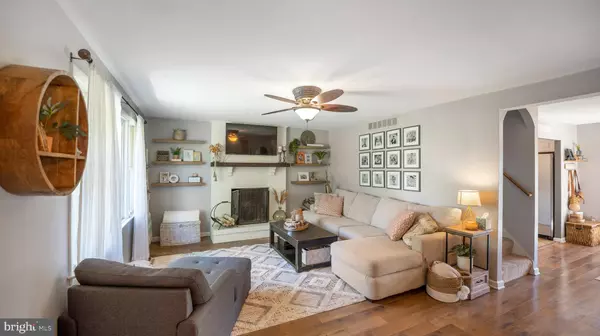$501,000
$495,000
1.2%For more information regarding the value of a property, please contact us for a free consultation.
5 Beds
4 Baths
2,407 SqFt
SOLD DATE : 08/17/2022
Key Details
Sold Price $501,000
Property Type Single Family Home
Sub Type Detached
Listing Status Sold
Purchase Type For Sale
Square Footage 2,407 sqft
Price per Sqft $208
Subdivision Carroll Park
MLS Listing ID MDCR2009196
Sold Date 08/17/22
Style Colonial
Bedrooms 5
Full Baths 4
HOA Y/N N
Abv Grd Liv Area 1,967
Originating Board BRIGHT
Year Built 1978
Annual Tax Amount $4,330
Tax Year 2021
Lot Size 0.813 Acres
Acres 0.81
Property Description
Welcome to this fabulous sun-filled home!
As soon as you arrive the pride of ownership is immediately evident all around. Lovingly maintained both inside and out, this immaculate home features luxury vinyl flooring throughout, a kitchen with white cabinetry, granite countertops, and stainless steel appliances. You will be impressed with the light-drenched upper level that features a spacious owners suite, with a fireplace perfect for those romantic winter nights and a large balcony to enjoy a breath of fresh air or your morning cup of coffee, overlooking the super-sized backyard. To complete this magnificent home, the basement boasts a complete kitchen, with a large recreation area, washer and dryer, full bathroom, and a private entrance making this home an excellent opportunity to generate rental income or a great in-law suite. This fabulous house meets today's new lifestyle, providing the right mix of openness, flex space, privacy, convenience, and comfort for every family member. Additional perks: maintenance-free composite 16x24 deck, recently replaced HVAC system, filtration system, and windows. Book your appointment today and let us help you make this your new place to call home!
Location
State MD
County Carroll
Zoning R
Rooms
Other Rooms Living Room, Dining Room, Primary Bedroom, Bedroom 2, Bedroom 3, Bedroom 4, Kitchen, Family Room, Other
Basement Rear Entrance, Improved, Walkout Level, Connecting Stairway, Fully Finished, Interior Access, Outside Entrance
Main Level Bedrooms 2
Interior
Interior Features Dining Area, 2nd Kitchen, Upgraded Countertops, Wood Floors, Recessed Lighting, Entry Level Bedroom, Walk-in Closet(s)
Hot Water Electric
Heating Forced Air
Cooling Central A/C, Ceiling Fan(s)
Flooring Carpet, Luxury Vinyl Plank
Fireplaces Number 3
Equipment Dishwasher, Dryer, Extra Refrigerator/Freezer, Refrigerator, Oven/Range - Electric, Built-In Microwave, Washer, Stainless Steel Appliances
Fireplace Y
Appliance Dishwasher, Dryer, Extra Refrigerator/Freezer, Refrigerator, Oven/Range - Electric, Built-In Microwave, Washer, Stainless Steel Appliances
Heat Source Natural Gas
Laundry Basement
Exterior
Exterior Feature Balcony, Deck(s), Patio(s)
Waterfront N
Water Access N
View Garden/Lawn
Roof Type Shingle
Accessibility Other
Porch Balcony, Deck(s), Patio(s)
Garage N
Building
Lot Description Landscaping
Story 3
Foundation Other
Sewer Septic Exists
Water Well
Architectural Style Colonial
Level or Stories 3
Additional Building Above Grade, Below Grade
Structure Type Dry Wall,Vaulted Ceilings
New Construction N
Schools
Elementary Schools Linton Springs
Middle Schools Sykesville
High Schools Century
School District Carroll County Public Schools
Others
Senior Community No
Tax ID 0714022244
Ownership Fee Simple
SqFt Source Assessor
Special Listing Condition Standard
Read Less Info
Want to know what your home might be worth? Contact us for a FREE valuation!

Our team is ready to help you sell your home for the highest possible price ASAP

Bought with Chelsea Nicole Cave • Keller Williams Realty Centre






