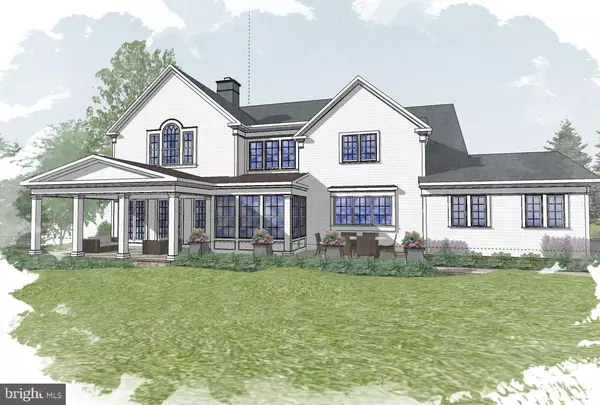$2,665,000
$2,665,000
For more information regarding the value of a property, please contact us for a free consultation.
6 Beds
8 Baths
6,850 SqFt
SOLD DATE : 08/28/2020
Key Details
Sold Price $2,665,000
Property Type Single Family Home
Sub Type Detached
Listing Status Sold
Purchase Type For Sale
Square Footage 6,850 sqft
Price per Sqft $389
Subdivision Lybrook
MLS Listing ID MDMC710098
Sold Date 08/28/20
Style Colonial
Bedrooms 6
Full Baths 6
Half Baths 2
HOA Y/N N
Abv Grd Liv Area 5,350
Originating Board BRIGHT
Year Built 2020
Annual Tax Amount $30,000
Tax Year 2020
Lot Size 0.647 Acres
Acres 0.65
Property Description
Everything that you expect from a new home built by Natelli Homes! Stunning home with details that Natelli Homes can deliver... top chef kitchen opens to family room, and out to a screened in porch overlooking a private backyard. Each bedroom on upper level is ensuite and has a walk-in closet. Separate entrance to mudroom w/2nd powder room and a home office. Lot is .65 acres and located in the Whitman HS cluster. GTM Architects have designed plans for 6BR home w/2 car garage; use the plans and/or customize for your wants/needs. Contact listing agent for further details and to set up a meeting with Natelli Homes to build your dream home.
Location
State MD
County Montgomery
Zoning R90
Rooms
Other Rooms Dining Room, Primary Bedroom, Bedroom 2, Bedroom 3, Bedroom 4, Bedroom 5, Kitchen, Family Room, Library, Foyer, Laundry, Mud Room, Recreation Room, Bedroom 6, Bathroom 2, Bathroom 3, Primary Bathroom, Full Bath, Half Bath, Screened Porch
Basement Connecting Stairway, Space For Rooms
Interior
Interior Features Built-Ins, Family Room Off Kitchen, Combination Kitchen/Living, Floor Plan - Open, Formal/Separate Dining Room, Kitchen - Eat-In, Kitchen - Gourmet, Kitchen - Island, Primary Bath(s), Pantry, Soaking Tub, Walk-in Closet(s), Wood Floors, Recessed Lighting
Hot Water Natural Gas
Heating Central
Cooling Central A/C
Flooring Hardwood, Carpet
Fireplaces Number 1
Fireplaces Type Gas/Propane
Equipment Built-In Microwave, Dishwasher, Disposal, Exhaust Fan, Icemaker, Oven/Range - Gas, Refrigerator, Washer/Dryer Hookups Only, Built-In Range, Oven - Self Cleaning, Range Hood
Fireplace Y
Window Features Energy Efficient,Skylights
Appliance Built-In Microwave, Dishwasher, Disposal, Exhaust Fan, Icemaker, Oven/Range - Gas, Refrigerator, Washer/Dryer Hookups Only, Built-In Range, Oven - Self Cleaning, Range Hood
Heat Source Natural Gas
Laundry Upper Floor
Exterior
Exterior Feature Patio(s), Porch(es), Screened
Garage Garage - Side Entry, Garage Door Opener
Garage Spaces 4.0
Utilities Available Electric Available, Natural Gas Available, Fiber Optics Available, Sewer Available, Water Available, Under Ground
Waterfront N
Water Access N
View Garden/Lawn
Roof Type Architectural Shingle
Accessibility Level Entry - Main
Porch Patio(s), Porch(es), Screened
Attached Garage 2
Total Parking Spaces 4
Garage Y
Building
Story 3
Sewer Public Sewer
Water Public
Architectural Style Colonial
Level or Stories 3
Additional Building Above Grade, Below Grade
Structure Type 9'+ Ceilings
New Construction Y
Schools
Elementary Schools Burning Tree
Middle Schools Thomas W. Pyle
High Schools Walt Whitman
School District Montgomery County Public Schools
Others
Senior Community No
Tax ID 160700674666
Ownership Fee Simple
SqFt Source Estimated
Acceptable Financing Cash, Conventional
Listing Terms Cash, Conventional
Financing Cash,Conventional
Special Listing Condition Standard, Third Party Approval
Read Less Info
Want to know what your home might be worth? Contact us for a FREE valuation!

Our team is ready to help you sell your home for the highest possible price ASAP

Bought with Edward L Quach • EQCO Real Estate Inc.






