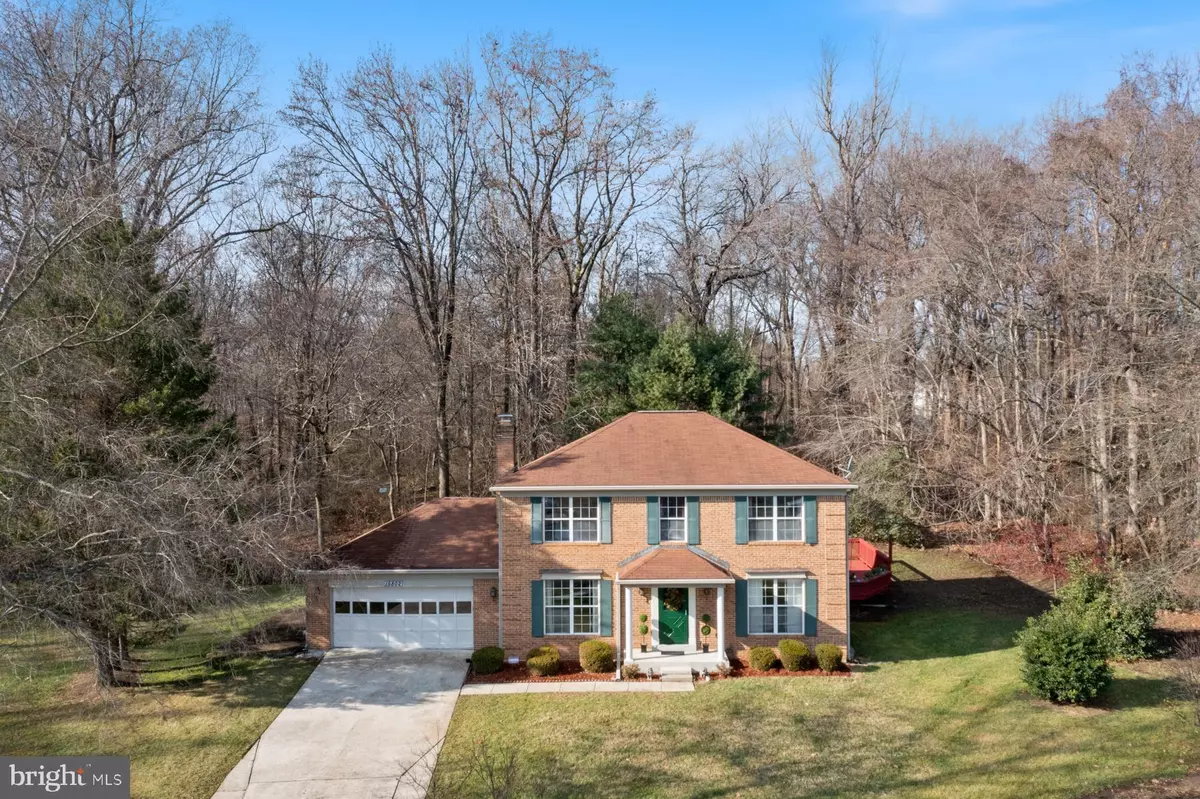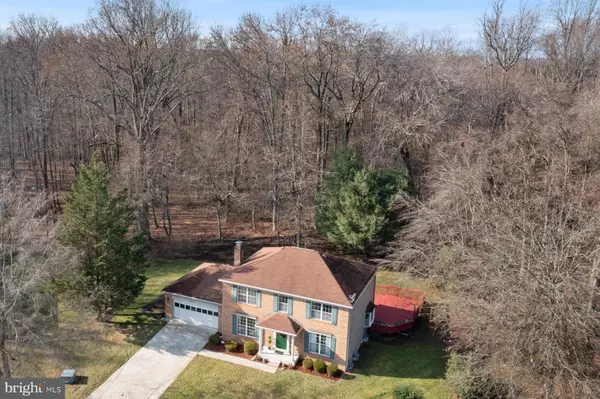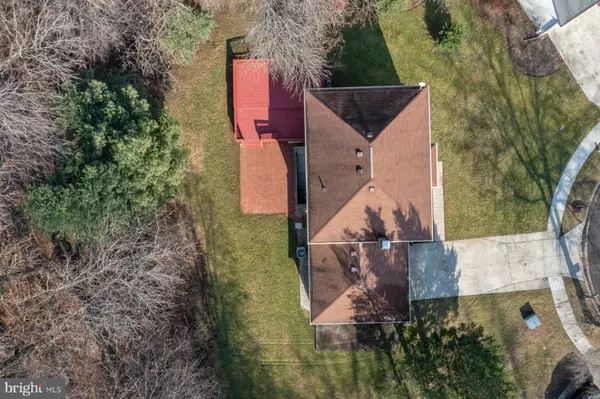$525,000
$499,999
5.0%For more information regarding the value of a property, please contact us for a free consultation.
4 Beds
3 Baths
2,016 SqFt
SOLD DATE : 01/31/2022
Key Details
Sold Price $525,000
Property Type Single Family Home
Sub Type Detached
Listing Status Sold
Purchase Type For Sale
Square Footage 2,016 sqft
Price per Sqft $260
Subdivision Mitchellville East
MLS Listing ID MDPG2015232
Sold Date 01/31/22
Style Colonial
Bedrooms 4
Full Baths 2
Half Baths 1
HOA Y/N N
Abv Grd Liv Area 2,016
Originating Board BRIGHT
Year Built 1987
Annual Tax Amount $6,374
Tax Year 2022
Lot Size 0.284 Acres
Acres 0.28
Property Description
DONT MISS THIS ONE LOCATION IS EVERYTHING!!! OFFERS ARE DUE 10 AM THURSDAY, 12/30/21!
Corner Lot home in a cul-de-sac in the highly sought-after top-rated Bowie School District. Four (4) Spacious bedrooms and two full bathrooms are on the upper level and the main level boasts a formal living room, separate dining room, family room, powder room, laundry room, and eat-in kitchen. The lower level is just waiting for your design - think theatre room, recreation room, workout room, guest suite, home office the possibilities are endless. Enjoy your evenings during all seasons on the stunning deck overlooking your private and spacious yard in this charming neighborhood. Easy access to major commuter routes near two Metro stations and the Bowie State MARC station, shopping, restaurants, and more... ! No HOA and the City of Bowie provides many amenities featuring water views, fishing, walking paths, soccer fields, and playgrounds. Easy access to Rt 50, 197, and 301. Add this one to your list to see today you wont want to miss it!! Enjoy all the benefits of this great community and superb location. Located just minutes from rt 50, 301, and bowie town center. You never have to get in a car to enjoy shopping, dining, and entertainment.
Open house Wednesday, December 29, 2:00-4:00
Location
State MD
County Prince Georges
Zoning RR
Rooms
Basement Unfinished, Poured Concrete
Interior
Interior Features Ceiling Fan(s), Combination Kitchen/Dining, Dining Area, Family Room Off Kitchen, Floor Plan - Traditional, Formal/Separate Dining Room, Kitchen - Eat-In, Kitchen - Table Space, Walk-in Closet(s)
Hot Water Electric
Heating Heat Pump(s)
Cooling Central A/C
Fireplaces Number 1
Fireplaces Type Fireplace - Glass Doors
Fireplace Y
Heat Source Electric
Laundry Main Floor
Exterior
Exterior Feature Deck(s), Patio(s)
Parking Features Garage Door Opener
Garage Spaces 4.0
Utilities Available Cable TV Available
Amenities Available Tot Lots/Playground, Baseball Field, Basketball Courts, Bike Trail, Golf Club, Lake, Soccer Field
Water Access N
View Garden/Lawn
Roof Type Asphalt
Accessibility None
Porch Deck(s), Patio(s)
Road Frontage City/County
Attached Garage 2
Total Parking Spaces 4
Garage Y
Building
Lot Description Backs - Parkland, Backs to Trees, Front Yard, Level, Trees/Wooded
Story 2
Foundation Concrete Perimeter
Sewer Public Sewer
Water Public
Architectural Style Colonial
Level or Stories 2
Additional Building Above Grade
Structure Type Dry Wall
New Construction N
Schools
Elementary Schools Northview
Middle Schools Benjamin Tasker
High Schools Bowie
School District Prince George'S County Public Schools
Others
Pets Allowed Y
HOA Fee Include None
Senior Community No
Tax ID 17070758854
Ownership Fee Simple
SqFt Source Assessor
Security Features Electric Alarm,Monitored
Acceptable Financing Conventional, FHA, VA
Horse Property N
Listing Terms Conventional, FHA, VA
Financing Conventional,FHA,VA
Special Listing Condition Standard
Pets Allowed No Pet Restrictions
Read Less Info
Want to know what your home might be worth? Contact us for a FREE valuation!

Our team is ready to help you sell your home for the highest possible price ASAP

Bought with Brad Lanasa • EXIT Results Realty






