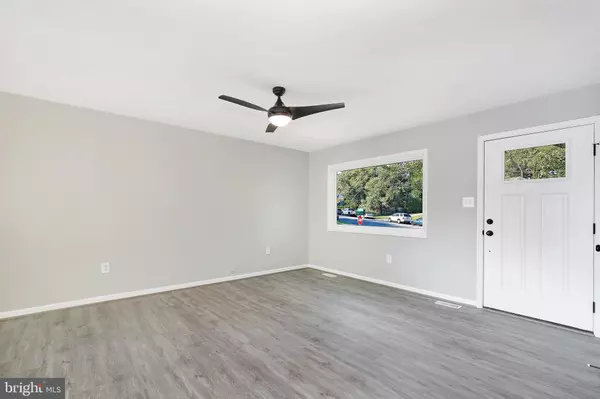$430,000
$439,900
2.3%For more information regarding the value of a property, please contact us for a free consultation.
4 Beds
2 Baths
1,836 SqFt
SOLD DATE : 09/30/2021
Key Details
Sold Price $430,000
Property Type Single Family Home
Sub Type Detached
Listing Status Sold
Purchase Type For Sale
Square Footage 1,836 sqft
Price per Sqft $234
Subdivision Marumsco Hills
MLS Listing ID VAPW2003914
Sold Date 09/30/21
Style Raised Ranch/Rambler
Bedrooms 4
Full Baths 2
HOA Y/N N
Abv Grd Liv Area 936
Originating Board BRIGHT
Year Built 1966
Annual Tax Amount $3,680
Tax Year 2021
Lot Size 10,006 Sqft
Acres 0.23
Property Description
New, New, New! all over! Driveway brand new--please don't park on it. Notice the huge lot with old growth trees spaced comfortably on the property. Huge maple tree has swing. Fence is brand new with two access gates on either side of home and allows for complete privacy in the back yard. Brand new concrete patio. Deck has been completely refurbished with new stairs, railings, etc. 12 x 8. Landscaping nicely mulched. New roof, freshly power washed, new siding and repaired gutters. This home now has a new HVAC system fully ducted throughout the home. Enter the front door to fresh paint throughout, new luxury vinyl flooring on the whole upper level and bath, three bedrooms with all new main bath upgraded to all the contemporary favorites. Kitchen is fabulous with all new stainless steel appliances, new window, new farmhouse style sink, disposal, dishwasher, refrigerator with icemaker, high end gorgeous white Silestone countertops, white cabinets with black hardware. Lovely intricate backsplash rounds out the look and it looks sharp! Head downstairs to a completely reconfigured basement. One side is a huge primary bedroom with a full bath to include sliding barn doors painted white with black hardware and closet barn doors. The other side is another enormous room that can be a family/rec room and it includes access to the laundry/utility closet. Shed out back is 12 x 8 and patio is 16 x 20. Such an amazing property. It won't last!
Location
State VA
County Prince William
Zoning R4
Direction Northeast
Rooms
Other Rooms Living Room, Primary Bedroom, Bedroom 2, Bedroom 3, Bedroom 4, Kitchen, Recreation Room, Utility Room, Bathroom 1, Primary Bathroom
Basement Full, Walkout Level, Interior Access, Fully Finished, Rear Entrance, Windows
Main Level Bedrooms 3
Interior
Interior Features Carpet, Entry Level Bedroom, Floor Plan - Traditional, Ceiling Fan(s), Dining Area, Kitchen - Country, Kitchen - Eat-In, Kitchen - Table Space, Primary Bath(s), Stall Shower, Tub Shower, Kitchen - Gourmet, Recessed Lighting
Hot Water Natural Gas
Heating Forced Air, Programmable Thermostat
Cooling Ceiling Fan(s), Central A/C, Energy Star Cooling System, Programmable Thermostat
Flooring Laminated, Partially Carpeted, Ceramic Tile
Equipment Built-In Microwave, Dishwasher, Disposal, Exhaust Fan, Icemaker, Refrigerator, Stainless Steel Appliances, Stove, Washer/Dryer Hookups Only, Water Heater
Furnishings No
Fireplace N
Window Features Vinyl Clad,Screens
Appliance Built-In Microwave, Dishwasher, Disposal, Exhaust Fan, Icemaker, Refrigerator, Stainless Steel Appliances, Stove, Washer/Dryer Hookups Only, Water Heater
Heat Source Natural Gas
Laundry Hookup
Exterior
Exterior Feature Patio(s), Deck(s)
Garage Spaces 8.0
Fence Board, Rear, Wood, Privacy
Utilities Available Electric Available, Cable TV Available, Above Ground, Natural Gas Available, Phone Available, Sewer Available, Water Available
Water Access N
Roof Type Shingle,Composite
Street Surface Paved
Accessibility None
Porch Patio(s), Deck(s)
Road Frontage State
Total Parking Spaces 8
Garage N
Building
Lot Description Corner
Story 2
Sewer Public Sewer
Water Public
Architectural Style Raised Ranch/Rambler
Level or Stories 2
Additional Building Above Grade, Below Grade
Structure Type Dry Wall
New Construction N
Schools
Elementary Schools Marumsco Hills
Middle Schools Woodbridge
High Schools Freedom
School District Prince William County Public Schools
Others
Pets Allowed Y
Senior Community No
Tax ID 8391-18-9686
Ownership Fee Simple
SqFt Source Assessor
Acceptable Financing Cash, Conventional
Horse Property N
Listing Terms Cash, Conventional
Financing Cash,Conventional
Special Listing Condition Standard
Pets Allowed No Pet Restrictions
Read Less Info
Want to know what your home might be worth? Contact us for a FREE valuation!

Our team is ready to help you sell your home for the highest possible price ASAP

Bought with William J Coppa • Pearson Smith Realty, LLC






