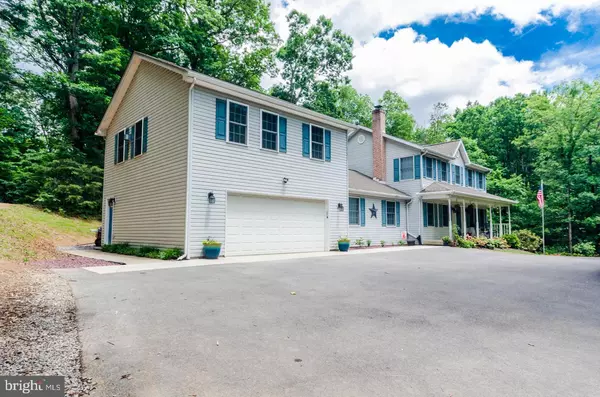$355,000
$359,900
1.4%For more information regarding the value of a property, please contact us for a free consultation.
4 Beds
5 Baths
3,144 SqFt
SOLD DATE : 09/11/2020
Key Details
Sold Price $355,000
Property Type Single Family Home
Sub Type Detached
Listing Status Sold
Purchase Type For Sale
Square Footage 3,144 sqft
Price per Sqft $112
Subdivision Whispering Falls
MLS Listing ID WVBE177700
Sold Date 09/11/20
Style Colonial
Bedrooms 4
Full Baths 4
Half Baths 1
HOA Fees $8/ann
HOA Y/N Y
Abv Grd Liv Area 3,144
Originating Board BRIGHT
Year Built 1999
Annual Tax Amount $2,417
Tax Year 2019
Lot Size 3.150 Acres
Acres 3.15
Property Description
Wonderful Colonial home located in Falling Waters, WV. This home is situated on a 3 acre lot providing privacy! This home shows pride of ownership! This home boasts a main floor full bath off of the home office. A large family room adjoins the kitchen and is complete with a wall of windows of across the back of the home. Upstairs is complimented with 3 total bedrooms. The master has a large walk in closet, master bath has a soaking tub and new shower surround. The other two bedrooms share a full hall bath. By the way, the pad and carpet are just installed brand new. A full unfinished, walkout basement completes the main home. A large storage area and two car garage provide tons of storage. A separate in law suite is above the garage. Private entrance, full kitchen, living area, bedroom and bath with the second screened in porch make this the perfect spot for guests. Enjoy the patio area and fully fenced rear yard. Detached storage buildings provide even more space for your possessions. Call today for your private tour of this cozy home! All measurements are approximate and Purchaser to verify schools.
Location
State WV
County Berkeley
Zoning 101
Rooms
Other Rooms Living Room, Dining Room, Primary Bedroom, Kitchen, Family Room, Basement, Bedroom 1, Laundry, Bathroom 1, Bathroom 2, Bathroom 3, Bonus Room, Primary Bathroom, Screened Porch
Basement Full
Interior
Interior Features Carpet, Ceiling Fan(s), Combination Kitchen/Living, Dining Area, Family Room Off Kitchen, Floor Plan - Traditional, Formal/Separate Dining Room, Primary Bath(s), Pantry, Soaking Tub, Stall Shower, Tub Shower, Water Treat System, Walk-in Closet(s), Window Treatments
Hot Water Electric
Heating Heat Pump(s)
Cooling Central A/C
Fireplaces Number 3
Equipment Built-In Microwave, Dishwasher, Dryer, Oven/Range - Electric, Refrigerator, Washer, Water Conditioner - Owned, Water Heater
Appliance Built-In Microwave, Dishwasher, Dryer, Oven/Range - Electric, Refrigerator, Washer, Water Conditioner - Owned, Water Heater
Heat Source Electric, Propane - Leased
Exterior
Garage Garage - Front Entry
Garage Spaces 2.0
Water Access N
Accessibility None
Attached Garage 2
Total Parking Spaces 2
Garage Y
Building
Story 2
Sewer On Site Septic
Water Private
Architectural Style Colonial
Level or Stories 2
Additional Building Above Grade, Below Grade
New Construction N
Schools
School District Berkeley County Schools
Others
Pets Allowed Y
Senior Community No
Tax ID 027023900000000
Ownership Fee Simple
SqFt Source Assessor
Special Listing Condition Standard
Pets Description Cats OK, Dogs OK
Read Less Info
Want to know what your home might be worth? Contact us for a FREE valuation!

Our team is ready to help you sell your home for the highest possible price ASAP

Bought with Teresa R Evans-Johnson • Pearson Smith Realty, LLC






