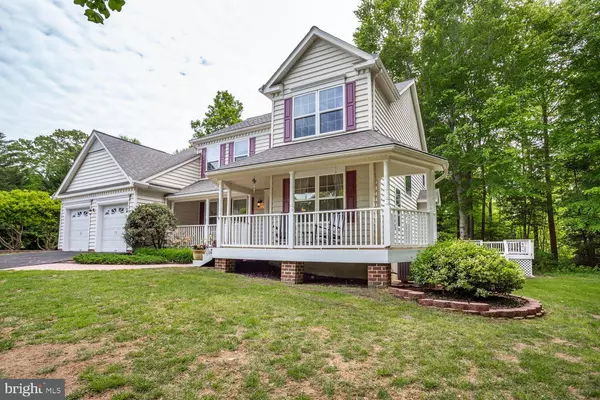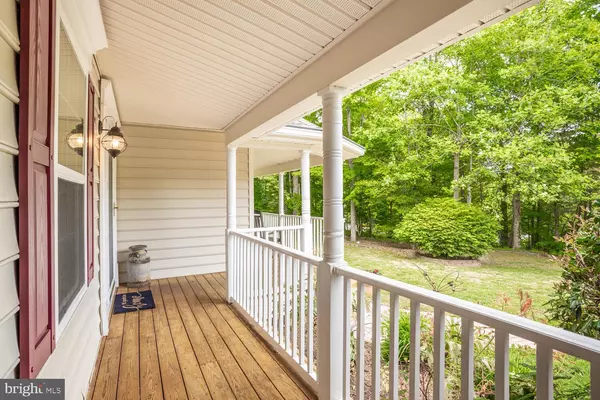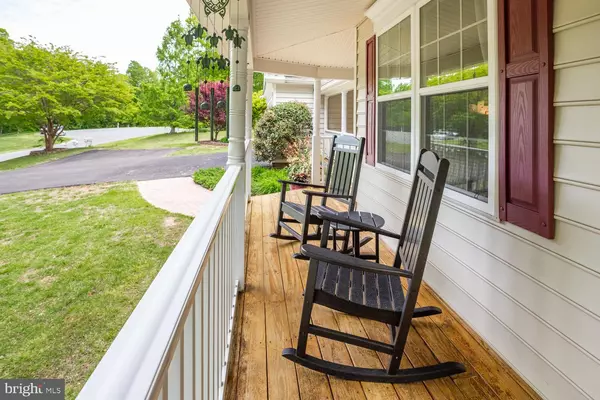$565,000
$539,900
4.6%For more information regarding the value of a property, please contact us for a free consultation.
4 Beds
4 Baths
3,556 SqFt
SOLD DATE : 07/15/2021
Key Details
Sold Price $565,000
Property Type Single Family Home
Sub Type Detached
Listing Status Sold
Purchase Type For Sale
Square Footage 3,556 sqft
Price per Sqft $158
Subdivision Whispering Woods
MLS Listing ID MDCA182788
Sold Date 07/15/21
Style Transitional
Bedrooms 4
Full Baths 3
Half Baths 1
HOA Fees $25/ann
HOA Y/N Y
Abv Grd Liv Area 2,756
Originating Board BRIGHT
Year Built 1997
Annual Tax Amount $4,470
Tax Year 2021
Lot Size 1.440 Acres
Acres 1.44
Property Description
Stunning 4 bedroom 3.5 bath home on 1.44 acres in the well established Whispering Woods community. Very open floor plan with lots of windows and great views of the woods around you. 2 story foyer flanked by formal LR/Office and formal Dining Room with chair rail and crown moldings. Family Room with built ins, gas fireplace and access to the 600 sq ft multi level Trex deck. FR is open to a dream kitchen , fully remodeled just 3 years ago. Quartz island and countertops, Stainless appliances and lots of cabinets. walk in pantry area. 20x20 Great Room adjoins the casual dining area off of the kitchen. Great Room features wood cathedral ceiling and lots of glass overlooking the deck and wooded back yard. Ideal for entertaining or quiet evenings relaxing! Laundry Room and Powder Room off of Kitchen area. Two car garage with work bench that conveys. Lots of space on just redone paved driveway for additional parking. Upper level has spacious Master with reallllly big walk in closet and ensuite bath that has been completely remodeled. Walk in shower, granite countertop, double sinks and tub. Three additional great size bedrooms and hall bath. Lower level has finished Rec Room with built in cabinetry and full bath, plus additional unfinished area with shelving for storage. 10x14 shed conveys. 20x20 additional 5 1/2' high storage area with concrete floor under the Great Room addition, with outside access. Ideal for bikes, kayaks and all of those other toys we have!! 2 zoned heat pumps, new well pump in 2020, roof 6 yrs new, This home has been impeccably maintained ! Move in and enjoy all of the bright open space inside along with the quiet and privacy of backing to the woods. On a cul de sac, so no through traffic. Community has basket ball courts and play ground. Hurry, it will not last long!!!
Location
State MD
County Calvert
Zoning A
Rooms
Basement Other, Connecting Stairway, Improved, Interior Access, Shelving
Interior
Interior Features Built-Ins, Carpet, Ceiling Fan(s), Combination Kitchen/Living, Crown Moldings, Family Room Off Kitchen, Kitchen - Eat-In, Kitchen - Island, Pantry, Upgraded Countertops, Walk-in Closet(s), Wood Floors, Breakfast Area, Chair Railings, Floor Plan - Open, Formal/Separate Dining Room, Kitchen - Gourmet, Kitchen - Table Space, Recessed Lighting
Hot Water Electric
Heating Heat Pump(s)
Cooling Heat Pump(s)
Flooring Hardwood, Carpet
Fireplaces Number 1
Fireplaces Type Gas/Propane, Fireplace - Glass Doors
Equipment Stainless Steel Appliances, Built-In Microwave, Dishwasher, Oven - Single, Refrigerator, Dryer, Washer, Icemaker, Water Dispenser
Fireplace Y
Appliance Stainless Steel Appliances, Built-In Microwave, Dishwasher, Oven - Single, Refrigerator, Dryer, Washer, Icemaker, Water Dispenser
Heat Source Electric
Laundry Has Laundry, Hookup, Main Floor
Exterior
Exterior Feature Deck(s)
Parking Features Garage - Front Entry, Inside Access
Garage Spaces 6.0
Water Access N
View Trees/Woods
Roof Type Shingle
Accessibility None
Porch Deck(s)
Attached Garage 2
Total Parking Spaces 6
Garage Y
Building
Lot Description Backs to Trees, Cul-de-sac, Partly Wooded
Story 3
Sewer On Site Septic
Water Private, Well
Architectural Style Transitional
Level or Stories 3
Additional Building Above Grade, Below Grade
Structure Type 2 Story Ceilings,High
New Construction N
Schools
Elementary Schools Barstow
Middle Schools Calvert
High Schools Calvert
School District Calvert County Public Schools
Others
Senior Community No
Tax ID 0501221183
Ownership Fee Simple
SqFt Source Assessor
Horse Property N
Special Listing Condition Standard
Read Less Info
Want to know what your home might be worth? Contact us for a FREE valuation!

Our team is ready to help you sell your home for the highest possible price ASAP

Bought with Debra P Noone • Northrop Realty






