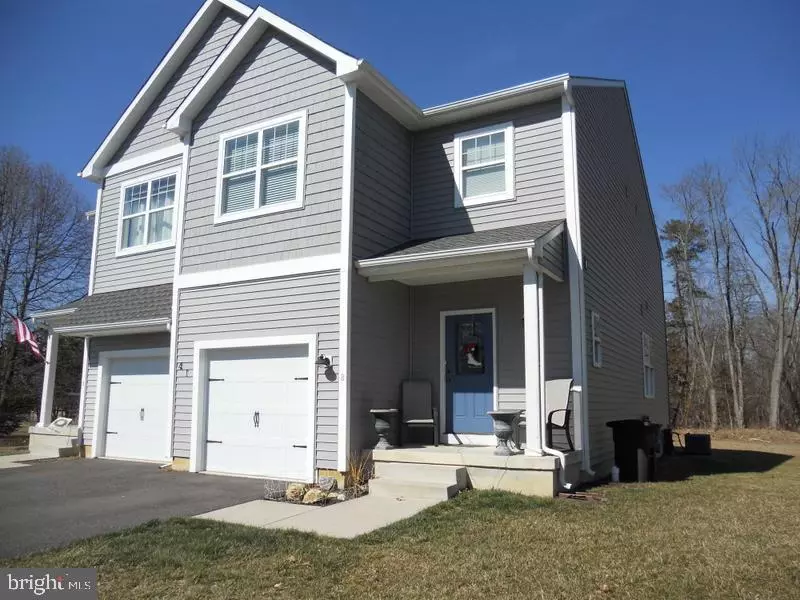$300,000
$294,900
1.7%For more information regarding the value of a property, please contact us for a free consultation.
3 Beds
3 Baths
1,750 SqFt
SOLD DATE : 05/12/2022
Key Details
Sold Price $300,000
Property Type Single Family Home
Sub Type Twin/Semi-Detached
Listing Status Sold
Purchase Type For Sale
Square Footage 1,750 sqft
Price per Sqft $171
Subdivision None Available
MLS Listing ID NJCD2021268
Sold Date 05/12/22
Style Colonial
Bedrooms 3
Full Baths 2
Half Baths 1
HOA Y/N N
Abv Grd Liv Area 1,750
Originating Board BRIGHT
Year Built 2017
Annual Tax Amount $9,341
Tax Year 2021
Lot Size 0.352 Acres
Acres 0.35
Lot Dimensions 38 x 202
Property Description
Stunning 3 bed, 2.5 bath twin home with high end finishes throughout. You enter into the vaulted foyer featuring a contemporary iron railing on the second floor staircase. Adjacent is a powder room. Continuing on the laminate flooring into the open concept kitchen, living room and dining room area. Granite countertops, stainless steel appliances and a large island complete the kitchen. The sliding glass door opens onto a deck where you can enjoy summer dinners and viewing the wooded area. The second floor has a carpeted primary suite containing a walk-in closet and spa like primary bath. The primary bath has ceramic tile throughout, twin vanity and spa shower with frameless shower doors and designer tile. Completing the second floor are two bedrooms and laundry room. Washer and dryer are included. The insulated full basement is perfect for future family space. The home was completed in 2019 and has extra insulation to save on energy cost. Conveniently located to route 42, and Atlantic City Expressway. Don't let this one pass you by. Come see for yourself all that this home has to offer and more!!
Location
State NJ
County Camden
Area Gloucester Twp (20415)
Zoning RESIDENTIAL
Rooms
Other Rooms Living Room, Dining Room, Primary Bedroom, Bedroom 2, Kitchen, Bedroom 1, Laundry
Basement Unfinished, Sump Pump, Full, Interior Access
Interior
Interior Features Kitchen - Eat-In, Carpet, Floor Plan - Open, Kitchen - Island, Pantry, Primary Bath(s), Stall Shower, Tub Shower, Walk-in Closet(s)
Hot Water Natural Gas
Heating Forced Air
Cooling Central A/C
Flooring Carpet, Ceramic Tile, Laminated
Equipment Dishwasher, Stainless Steel Appliances, Washer, Dryer - Front Loading, Disposal, Refrigerator, Range Hood
Fireplace N
Appliance Dishwasher, Stainless Steel Appliances, Washer, Dryer - Front Loading, Disposal, Refrigerator, Range Hood
Heat Source Natural Gas
Laundry Upper Floor
Exterior
Exterior Feature Porch(es)
Garage Garage - Front Entry, Inside Access
Garage Spaces 4.0
Utilities Available Cable TV Available, Electric Available, Natural Gas Available, Phone Available, Sewer Available, Water Available
Waterfront N
Water Access N
View Street
Roof Type Pitched,Shingle
Accessibility None
Porch Porch(es)
Attached Garage 1
Total Parking Spaces 4
Garage Y
Building
Story 2
Foundation Concrete Perimeter
Sewer Public Sewer
Water Public
Architectural Style Colonial
Level or Stories 2
Additional Building Above Grade
New Construction N
Schools
School District Black Horse Pike Regional Schools
Others
Senior Community No
Tax ID 15-08301-00015
Ownership Fee Simple
SqFt Source Estimated
Acceptable Financing Conventional, Cash, FHA, VA
Listing Terms Conventional, Cash, FHA, VA
Financing Conventional,Cash,FHA,VA
Special Listing Condition Standard
Read Less Info
Want to know what your home might be worth? Contact us for a FREE valuation!

Our team is ready to help you sell your home for the highest possible price ASAP

Bought with William Hanrahan • Keller Williams Realty - Wildwood Crest






