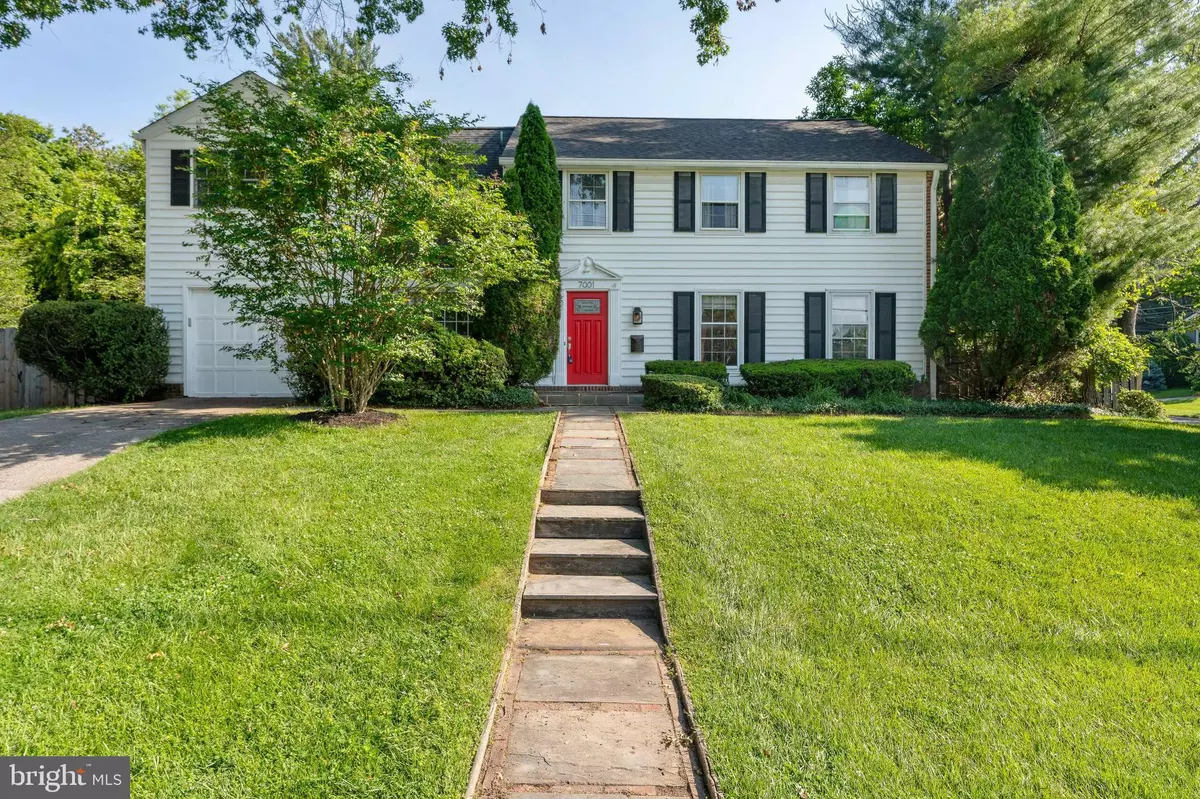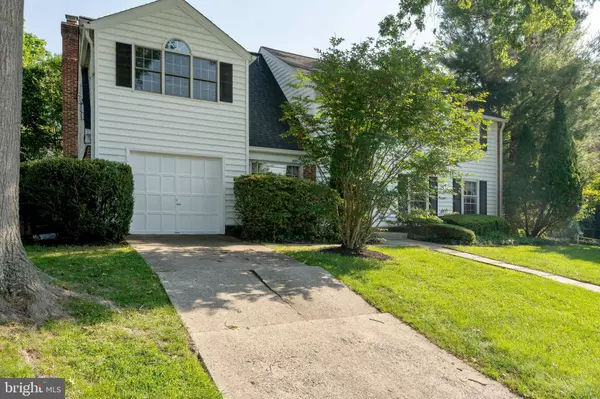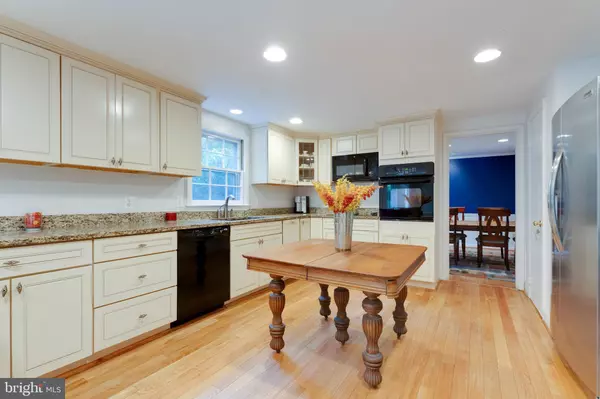$1,200,000
$1,175,000
2.1%For more information regarding the value of a property, please contact us for a free consultation.
5 Beds
3 Baths
3,416 SqFt
SOLD DATE : 07/07/2022
Key Details
Sold Price $1,200,000
Property Type Single Family Home
Sub Type Detached
Listing Status Sold
Purchase Type For Sale
Square Footage 3,416 sqft
Price per Sqft $351
Subdivision Old Farm
MLS Listing ID MDMC2054086
Sold Date 07/07/22
Style Colonial
Bedrooms 5
Full Baths 2
Half Baths 1
HOA Y/N N
Abv Grd Liv Area 2,726
Originating Board BRIGHT
Year Built 1964
Annual Tax Amount $8,819
Tax Year 2021
Lot Size 10,803 Sqft
Acres 0.25
Property Description
This beautiful colonial is a 5 Bedroom 2.5 bath located in highly sought after Old Farm neighborhood with close to 3400 finished square ft of living space. This home offers amazing features including a fireplace, multiple skylights, and a kitchen that opens to the family room with access to a private backyard patio. The main floor includes a sizable dining room and living room as well as a half bath. The upper level includes five bedrooms and two bathrooms, and the primary bedroom includes a spacious sitting room. The finished basement includes a recreation room, laundry facilities and a storage room. There is newly refinished hardwood flooring in the kitchen, entryway, and family room, and the roof and siding are less than five years old. This house is conveniently located close to Farmland Elementary School, 270 & 495, and is less than two miles from White Flint Metro Station and Pike & Rose!
Location
State MD
County Montgomery
Zoning R90
Rooms
Other Rooms Primary Bedroom, Game Room, Family Room, Study, Laundry, Storage Room, Utility Room, Attic
Basement Fully Finished
Interior
Interior Features Family Room Off Kitchen, Kitchen - Table Space, Dining Area, Built-Ins, Window Treatments, Laundry Chute, Primary Bath(s), Wood Floors, Floor Plan - Traditional
Hot Water Natural Gas
Heating Forced Air
Cooling Central A/C
Fireplaces Number 1
Fireplaces Type Equipment, Mantel(s)
Equipment Dishwasher, Disposal, Dryer, Exhaust Fan, Extra Refrigerator/Freezer, Refrigerator, Washer, Stove
Fireplace Y
Window Features Screens,Skylights,Storm
Appliance Dishwasher, Disposal, Dryer, Exhaust Fan, Extra Refrigerator/Freezer, Refrigerator, Washer, Stove
Heat Source Natural Gas
Exterior
Garage Garage - Side Entry, Inside Access
Garage Spaces 1.0
Fence Partially
Utilities Available Cable TV Available, Multiple Phone Lines
Waterfront N
Water Access N
View Garden/Lawn, Trees/Woods
Roof Type Composite
Accessibility None
Road Frontage City/County
Attached Garage 1
Total Parking Spaces 1
Garage Y
Building
Lot Description Backs to Trees, Cul-de-sac, Landscaping
Story 2
Foundation Other
Sewer Public Sewer
Water Public
Architectural Style Colonial
Level or Stories 2
Additional Building Above Grade, Below Grade
Structure Type Brick,Vaulted Ceilings,Dry Wall
New Construction N
Schools
High Schools Walter Johnson
School District Montgomery County Public Schools
Others
Senior Community No
Tax ID 160400098005
Ownership Fee Simple
SqFt Source Assessor
Security Features Motion Detectors
Acceptable Financing Conventional
Horse Property N
Listing Terms Conventional
Financing Conventional
Special Listing Condition Standard
Read Less Info
Want to know what your home might be worth? Contact us for a FREE valuation!

Our team is ready to help you sell your home for the highest possible price ASAP

Bought with Tammy G Thomas • GO BRENT, INC.






