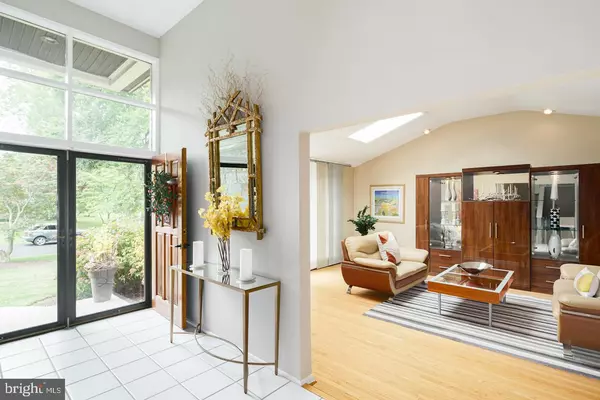$585,000
$585,000
For more information regarding the value of a property, please contact us for a free consultation.
3 Beds
3 Baths
2,208 SqFt
SOLD DATE : 10/14/2021
Key Details
Sold Price $585,000
Property Type Single Family Home
Sub Type Detached
Listing Status Sold
Purchase Type For Sale
Square Footage 2,208 sqft
Price per Sqft $264
Subdivision Sproul Estates
MLS Listing ID PADE2004424
Sold Date 10/14/21
Style Split Level,Contemporary
Bedrooms 3
Full Baths 3
HOA Y/N N
Abv Grd Liv Area 2,208
Originating Board BRIGHT
Year Built 1957
Annual Tax Amount $10,896
Tax Year 2021
Lot Size 0.456 Acres
Acres 0.46
Lot Dimensions 111.12 x 195.00
Property Description
This immaculate mid-century modern home has been exceptionally maintained, cared for and updated throughout. Dramatic and inviting foyer entry opens into large open concept living room/dining area with vaulted ceilings and plenty of light. Eat-in kitchen with island, features high end appliances including sub-zero refrigerator, quarts counter tops, glass tile back splash and sliders to the deck and flat level 1/2 acre yard and patio. Lower level with chic family room and stone gas fireplace. Additional lower level lends itself to a possible forth bedroom, office, in-law suite or additional playroom, with a full bath and closet as well as laundry room, utilities, storage and cedar closet. Three generous size bedrooms with master bath , walk-in closet and hall bath complete the upper level. Located on a beautiful, private cul-de-sac street, you won't want to miss the opportunity to own this very special home!
Location
State PA
County Delaware
Area Nether Providence Twp (10434)
Zoning RESIDENTIAL
Rooms
Other Rooms Living Room, Dining Room, Kitchen, Family Room, Foyer, Bathroom 3
Basement Partially Finished
Interior
Hot Water Electric
Heating Hot Water
Cooling Central A/C
Fireplaces Number 1
Fireplace Y
Heat Source Oil
Exterior
Parking Features Garage - Side Entry
Garage Spaces 2.0
Water Access N
Accessibility None
Attached Garage 2
Total Parking Spaces 2
Garage Y
Building
Story 3.5
Sewer Public Sewer
Water Public
Architectural Style Split Level, Contemporary
Level or Stories 3.5
Additional Building Above Grade, Below Grade
New Construction N
Schools
Elementary Schools Swarthmore-Rutledge School
Middle Schools Strath Haven
High Schools Strath Haven
School District Wallingford-Swarthmore
Others
Senior Community No
Tax ID 34-00-00014-00
Ownership Fee Simple
SqFt Source Assessor
Special Listing Condition Standard
Read Less Info
Want to know what your home might be worth? Contact us for a FREE valuation!

Our team is ready to help you sell your home for the highest possible price ASAP

Bought with Thomas Toole III • RE/MAX Main Line-West Chester






