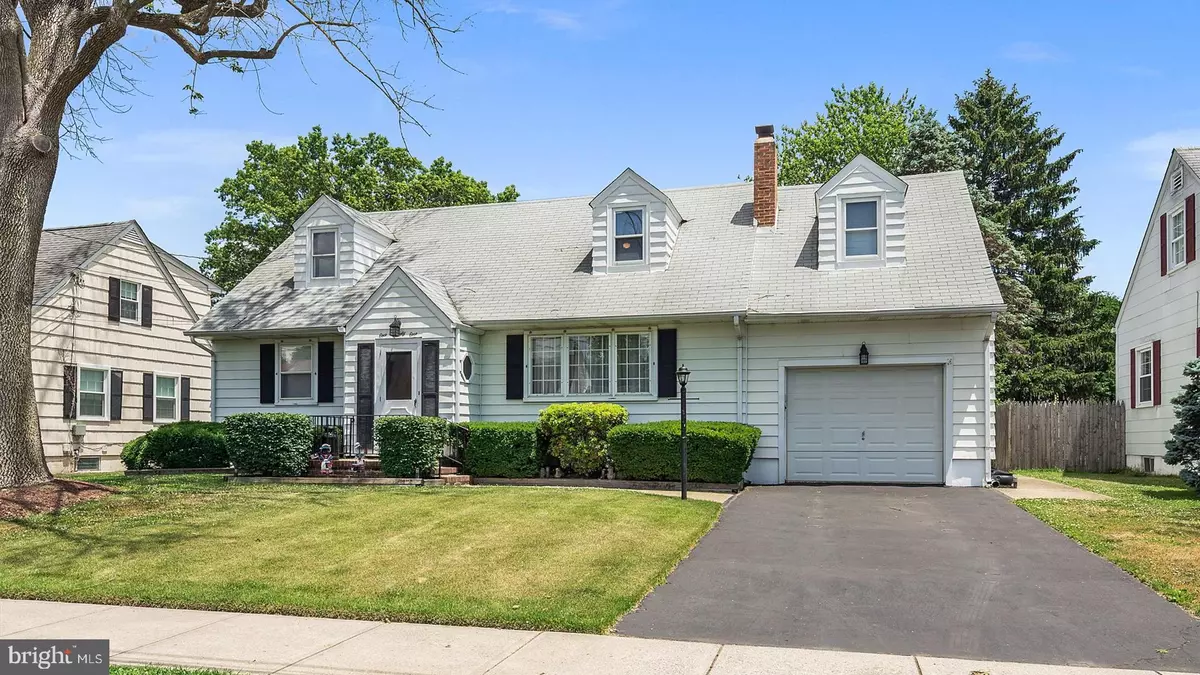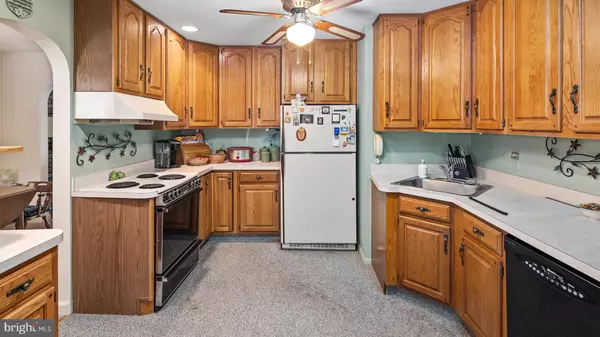$340,000
$329,900
3.1%For more information regarding the value of a property, please contact us for a free consultation.
4 Beds
3 Baths
2,545 SqFt
SOLD DATE : 08/21/2020
Key Details
Sold Price $340,000
Property Type Single Family Home
Sub Type Detached
Listing Status Sold
Purchase Type For Sale
Square Footage 2,545 sqft
Price per Sqft $133
Subdivision Hamilton Square
MLS Listing ID NJME297360
Sold Date 08/21/20
Style Cape Cod
Bedrooms 4
Full Baths 2
Half Baths 1
HOA Y/N N
Abv Grd Liv Area 1,745
Originating Board BRIGHT
Year Built 1955
Annual Tax Amount $8,120
Tax Year 2019
Lot Size 8,125 Sqft
Acres 0.19
Lot Dimensions 65.00 x 125.00
Property Description
This home defines what many of us refer to " The Heart of the Square". It is Nottingham little league, Mercer St when the Monument was in the middle of the intersection. Evans Pharmacy, The Nottingham Tavern & Heinzs meats. On one of Hamilton's most picturesque setting right out of a Norman Rockwell painting. In the Family for almost 50 years, 4 bedroom 2 bath expanded home. You are first greeted by the formal living room and wood burning fireplace. Formal dining room, Expanded Kitchen and family room addition. Master bedroom and 2nd bedroom. Upstairs with dormered ceilings are two very graciously sized bedrooms. The full finished basement is a great place to drink a Manhattan at the wet bar with Dean Martin on the record player, or Johnny Carson on the TV....What a wonderful place to gather with friends and family. The outside features screened in porch and custom in ground pool. Just imagine next year for Memorial Day Parade when you are living in the Heart of the Square.
Location
State NJ
County Mercer
Area Hamilton Twp (21103)
Zoning RESIDENTIAL
Direction South
Rooms
Other Rooms Living Room, Dining Room, Primary Bedroom, Bedroom 2, Bedroom 3, Bedroom 4, Kitchen, Den, Great Room, Screened Porch
Basement Fully Finished
Main Level Bedrooms 2
Interior
Interior Features Bar, Breakfast Area, Built-Ins, Carpet, Ceiling Fan(s), Dining Area, Entry Level Bedroom, Family Room Off Kitchen, Floor Plan - Traditional, Kitchen - Eat-In, Wet/Dry Bar
Hot Water Natural Gas
Heating Forced Air
Cooling Central A/C
Fireplaces Number 1
Fireplaces Type Wood, Brick
Fireplace Y
Heat Source Natural Gas
Exterior
Exterior Feature Porch(es)
Garage Additional Storage Area, Garage - Front Entry
Garage Spaces 3.0
Fence Privacy
Utilities Available Cable TV, Phone
Water Access N
Roof Type Pitched
Accessibility None
Porch Porch(es)
Attached Garage 1
Total Parking Spaces 3
Garage Y
Building
Story 2
Sewer Public Sewer
Water Public
Architectural Style Cape Cod
Level or Stories 2
Additional Building Above Grade, Below Grade
Structure Type Dry Wall,Plaster Walls
New Construction N
Schools
Elementary Schools Sayen E.S.
Middle Schools Reynolds
High Schools Hamilton East-Steinert H.S.
School District Hamilton Township
Others
Senior Community No
Tax ID 03-01843-00010
Ownership Fee Simple
SqFt Source Assessor
Acceptable Financing Cash, Conventional, FHA, Private, VA, Other
Horse Property N
Listing Terms Cash, Conventional, FHA, Private, VA, Other
Financing Cash,Conventional,FHA,Private,VA,Other
Special Listing Condition Standard
Read Less Info
Want to know what your home might be worth? Contact us for a FREE valuation!

Our team is ready to help you sell your home for the highest possible price ASAP

Bought with Jessianne Allen • Keller Williams Real Estate - Princeton






