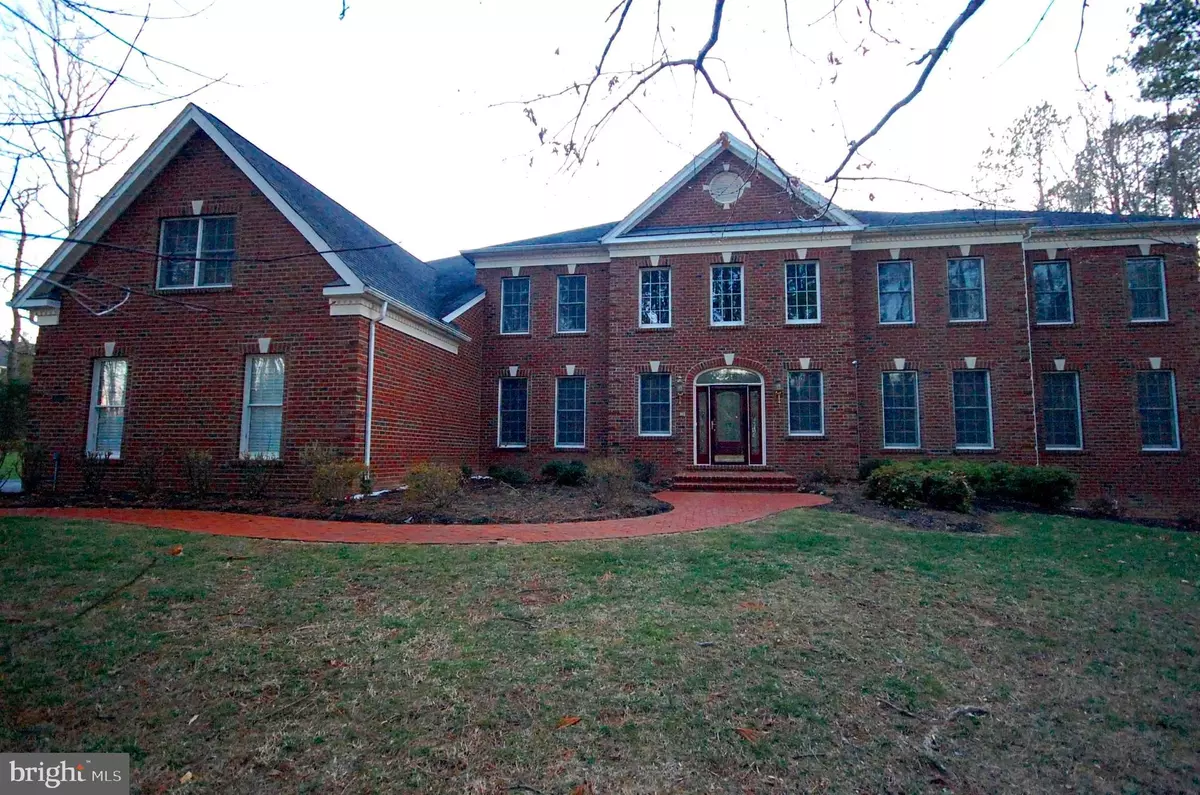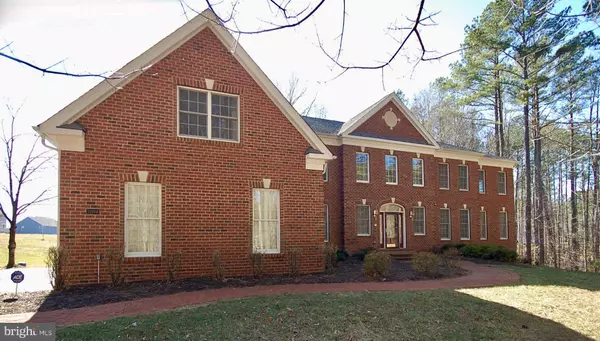$925,000
$925,000
For more information regarding the value of a property, please contact us for a free consultation.
5 Beds
5 Baths
5,900 SqFt
SOLD DATE : 06/01/2022
Key Details
Sold Price $925,000
Property Type Single Family Home
Sub Type Detached
Listing Status Sold
Purchase Type For Sale
Square Footage 5,900 sqft
Price per Sqft $156
Subdivision Chancellorsville Hunt
MLS Listing ID VASP2007036
Sold Date 06/01/22
Style Colonial
Bedrooms 5
Full Baths 4
Half Baths 1
HOA Fees $55/qua
HOA Y/N Y
Abv Grd Liv Area 5,900
Originating Board BRIGHT
Year Built 2007
Annual Tax Amount $5,287
Tax Year 2021
Lot Size 2.000 Acres
Acres 2.0
Property Description
Must See! This gorgeous Tolls Brothers built estate home with 6000SF is located on a 2+-acre lot in desirableChancellorsville Hunt. The home boasts 4/5 bedrooms, 4 full baths, and 1 half bath. The dramatic two-story grand entrance foyer with a dual-curved staircase and elegant chandelier is quite beautiful and impressive. The home has a largeformal living room and a large formal dining room. The chef's kitchen has granite countertops, stainless steel Monogram appliances (including a Sub-Zero refrigerator/freezer), an oversized kitchen island with a vegetable sink, dishwasher, and tons of counter space. There is a light-filled conservatory, an expanded two-story family room with a gas fireplace with beautifulmolding, and an office with a wall of built-in bookcases thatcomplement the main level. The luxurious primary suite with a primary den sitting area and his-and-her walk-in closets with custom cabinetry.The bath area boasts 2 water closets, a huge Jacuzzi soaking tub, newgranite his & her counters with vanity spaces like a spa-style bathroom. The rest of the upstairs boasts generously-sized secondary bedrooms upstairs, two of which have sitting rooms, additional walk-in closets and all of them havetheir own full baths. There is a huge 3100SF unfinished basement thatcan have an additional 2 bedrooms built with large windows that are to code, a bath, rec room, etc...let your imagination wild with all the possibilities. Lastly, there is an oversized three-car garage with three newgarage door openers, a beautifully curved brick walkway, and lots of trees for completeprivacy after entering the tree-lined driveway. Come entertain your family and friends and relax at this home. Chancellorsville Hunt Estates is a serene neighborhood with low HOA fees of $165/quarter. Why Wait? Start Living Your Dreams Today!
Location
State VA
County Spotsylvania
Zoning RU
Rooms
Other Rooms Living Room, Dining Room, Primary Bedroom, Sitting Room, Bedroom 2, Bedroom 3, Bedroom 4, Bedroom 5, Kitchen, Family Room, 2nd Stry Fam Ovrlk, Conservatory Room, Primary Bathroom
Basement Full, Unfinished, Space For Rooms, Walkout Level, Daylight, Full, Interior Access, Outside Entrance, Rear Entrance, Rough Bath Plumb
Interior
Interior Features Additional Stairway, Air Filter System, Attic, Breakfast Area, Built-Ins, Butlers Pantry, Carpet, Chair Railings, Crown Moldings, Curved Staircase, Double/Dual Staircase, Family Room Off Kitchen, Formal/Separate Dining Room, Intercom, Kitchen - Eat-In, Kitchen - Gourmet, Kitchen - Island, Kitchen - Table Space, Pantry, Primary Bath(s), Recessed Lighting, Soaking Tub, Sprinkler System, Tub Shower, Upgraded Countertops, Walk-in Closet(s), Water Treat System, Wood Floors
Hot Water Propane
Cooling Central A/C, Zoned
Flooring Carpet, Ceramic Tile, Concrete, Hardwood, Vinyl
Fireplaces Number 1
Equipment Built-In Microwave, Commercial Range, Dishwasher, Disposal, Exhaust Fan, Icemaker, Intercom, Microwave, Oven - Single, Oven/Range - Gas, Range Hood, Refrigerator, Stainless Steel Appliances, Water Heater
Window Features Bay/Bow,Casement,Double Hung,Double Pane,Energy Efficient,Screens,Vinyl Clad
Appliance Built-In Microwave, Commercial Range, Dishwasher, Disposal, Exhaust Fan, Icemaker, Intercom, Microwave, Oven - Single, Oven/Range - Gas, Range Hood, Refrigerator, Stainless Steel Appliances, Water Heater
Heat Source Propane - Leased
Laundry Has Laundry, Hookup, Main Floor
Exterior
Garage Garage - Side Entry, Garage Door Opener, Oversized
Garage Spaces 13.0
Utilities Available Cable TV Available, Electric Available, Phone Available, Propane, Sewer Available, Water Available
Amenities Available Common Grounds
Waterfront N
Water Access N
Roof Type Architectural Shingle
Accessibility None
Attached Garage 3
Total Parking Spaces 13
Garage Y
Building
Lot Description Front Yard, Landscaping, Level, Partly Wooded, Private, Rear Yard, Secluded, SideYard(s), Trees/Wooded
Story 3
Foundation Block
Sewer On Site Septic
Water Well
Architectural Style Colonial
Level or Stories 3
Additional Building Above Grade, Below Grade
Structure Type 9'+ Ceilings,2 Story Ceilings,Dry Wall,Tray Ceilings
New Construction N
Schools
Elementary Schools Chancellor
Middle Schools Chancellor
High Schools Riverbend
School District Spotsylvania County Public Schools
Others
Pets Allowed Y
HOA Fee Include Common Area Maintenance,Insurance,Management,Reserve Funds,Road Maintenance,Snow Removal,Trash
Senior Community No
Tax ID 11K2-39-
Ownership Fee Simple
SqFt Source Assessor
Security Features Exterior Cameras,Electric Alarm,Intercom,Main Entrance Lock,Monitored,Security System,Smoke Detector
Horse Property N
Special Listing Condition Standard
Pets Description No Pet Restrictions
Read Less Info
Want to know what your home might be worth? Contact us for a FREE valuation!

Our team is ready to help you sell your home for the highest possible price ASAP

Bought with Lisa Nelson • Berkshire Hathaway HomeServices PenFed Realty






