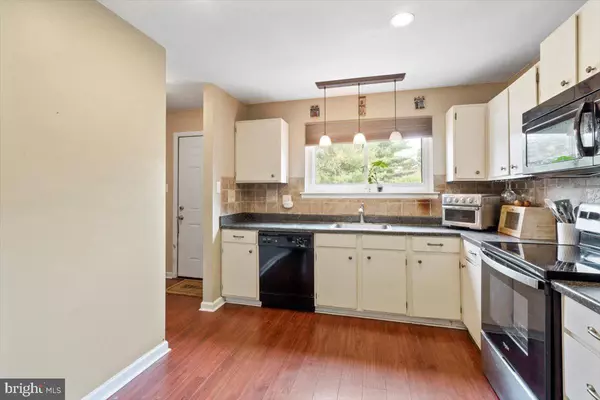$299,000
$299,900
0.3%For more information regarding the value of a property, please contact us for a free consultation.
3 Beds
2 Baths
1,451 SqFt
SOLD DATE : 07/27/2022
Key Details
Sold Price $299,000
Property Type Townhouse
Sub Type Interior Row/Townhouse
Listing Status Sold
Purchase Type For Sale
Square Footage 1,451 sqft
Price per Sqft $206
Subdivision Perkiomen Woods
MLS Listing ID PAMC2041924
Sold Date 07/27/22
Style Traditional
Bedrooms 3
Full Baths 1
Half Baths 1
HOA Fees $127/mo
HOA Y/N Y
Abv Grd Liv Area 1,451
Originating Board BRIGHT
Year Built 1979
Annual Tax Amount $3,256
Tax Year 2021
Lot Size 1,800 Sqft
Acres 0.04
Lot Dimensions 20.00 x 0.00
Property Description
Perkiomen Woods Townhome located in Spring-Ford Area SD! Step inside this 3 bedroom home by the foyer entrance. Main level offers a open concept living room with a gas fireplace and a dining room that leads out to sliders to an oversized deck. The kitchen has ample counter space, a built in microwave and has a quaint window allowing natural light in for your morning coffee. Laundry and powder room finish the main level. Upstairs take a look 3 bedrooms and a hall bath that connects to the master bedroom. The master bedroom offers a cozy balcony that overlooks the backyard. The basement is finished with a walk up stairway to the deck and has additonal storage. The location in the development is close to the tennis courts, pool and clubhouse and a short distance to the walking trail. Nestled away but only minutes from 422, Provdence Town Center, Phoenixville and many restaurants, shopping and main roads for easy access to everything!
Location
State PA
County Montgomery
Area Upper Providence Twp (10661)
Zoning RESIDENTIAL
Rooms
Basement Partially Finished
Main Level Bedrooms 3
Interior
Hot Water Electric
Heating Heat Pump - Electric BackUp
Cooling Central A/C
Fireplaces Number 1
Fireplaces Type Wood
Fireplace Y
Heat Source Electric
Exterior
Water Access N
Accessibility 2+ Access Exits
Garage N
Building
Story 2
Foundation Concrete Perimeter
Sewer Public Sewer
Water Public
Architectural Style Traditional
Level or Stories 2
Additional Building Above Grade, Below Grade
New Construction N
Schools
Elementary Schools Upper Providence
Middle Schools Spring-Ford Ms 8Th Grade Center
High Schools Spring-Ford Senior
School District Spring-Ford Area
Others
Pets Allowed Y
Senior Community No
Tax ID 61-00-02834-021
Ownership Fee Simple
SqFt Source Assessor
Acceptable Financing Cash, FHA, USDA, Conventional
Listing Terms Cash, FHA, USDA, Conventional
Financing Cash,FHA,USDA,Conventional
Special Listing Condition Standard
Pets Allowed Dogs OK, Cats OK
Read Less Info
Want to know what your home might be worth? Contact us for a FREE valuation!

Our team is ready to help you sell your home for the highest possible price ASAP

Bought with Ana M Lee • Keller Williams Philadelphia






