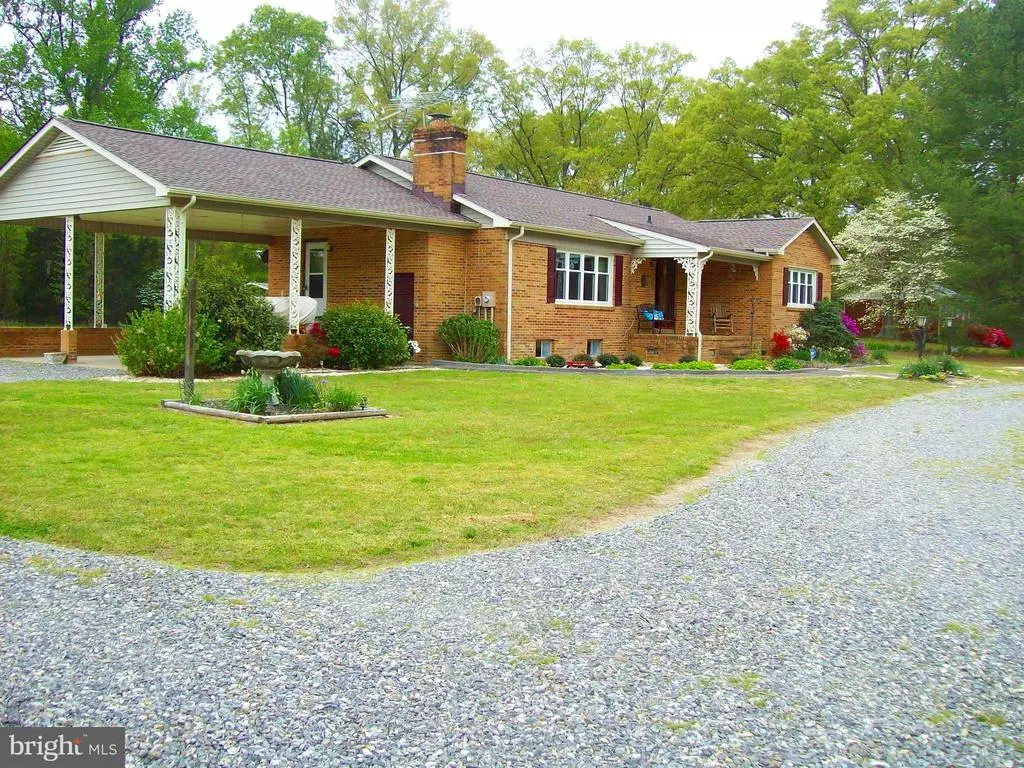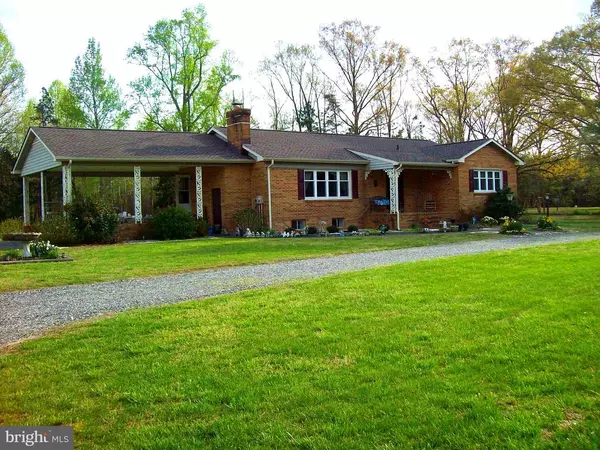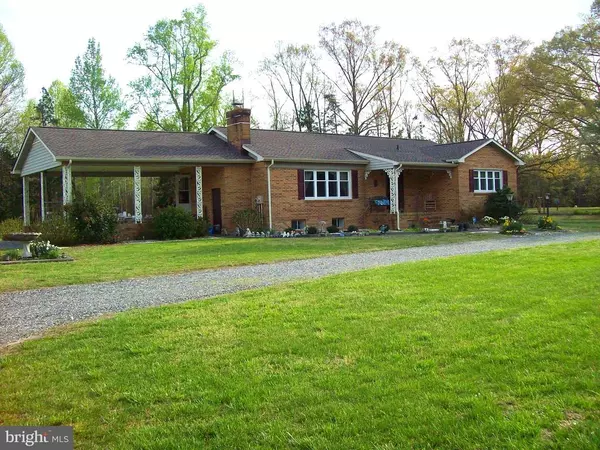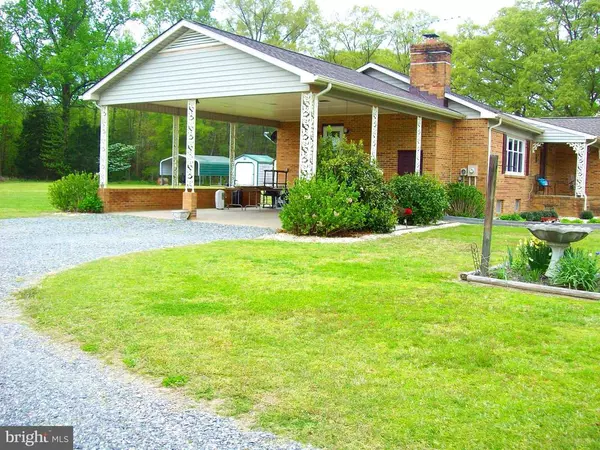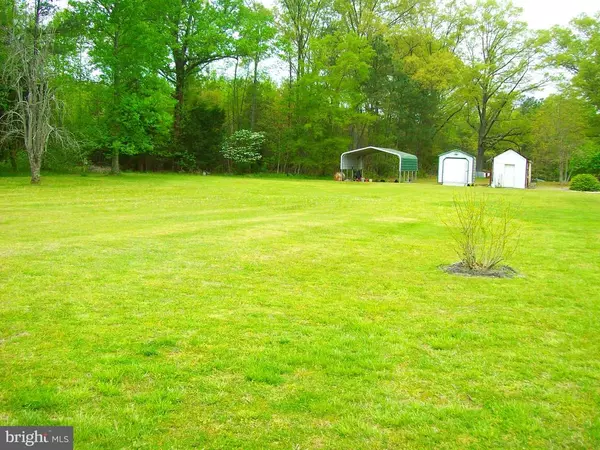$259,900
$259,900
For more information regarding the value of a property, please contact us for a free consultation.
3 Beds
2 Baths
1,649 SqFt
SOLD DATE : 06/18/2021
Key Details
Sold Price $259,900
Property Type Single Family Home
Sub Type Detached
Listing Status Sold
Purchase Type For Sale
Square Footage 1,649 sqft
Price per Sqft $157
Subdivision None Available
MLS Listing ID VACV124090
Sold Date 06/18/21
Style Ranch/Rambler
Bedrooms 3
Full Baths 2
HOA Y/N N
Abv Grd Liv Area 1,649
Originating Board BRIGHT
Year Built 1968
Annual Tax Amount $1,714
Tax Year 2021
Lot Size 1.000 Acres
Acres 1.0
Property Description
Well maintained spacious 3 bedroom, 2 full bath all brick home with basement affords lots of space. Kitchen/Dining area has lots of cabinets, pantry, double wall oven, plus stove and breakfast bar. Formal living room with wood burning fireplace and picture window. Full unfinished basement great for storage and easy to finish off with partitioned rooms, laundry room, brick wood burning fireplace and wood stove. All of this sitting on beautiful landscaped level yard with attached carport and outbuildings. Built in microwave in kitchen does not work. Owner in process of moving so please excuse the boxes. Pride has been taken in this home and this is one not too miss. No HOA. Close to Fredericksburg and Richmond. Home is being sold "AS IS" WHERE IS. SELLER WILL MAKE NO REPAIRS
Location
State VA
County Caroline
Zoning RP
Rooms
Basement Full, Unfinished
Main Level Bedrooms 3
Interior
Interior Features Bar, Carpet, Ceiling Fan(s), Combination Kitchen/Dining, Dining Area, Floor Plan - Traditional, Tub Shower, Walk-in Closet(s), Pantry, Wood Stove
Hot Water Electric
Heating Heat Pump(s), Wood Burn Stove
Cooling Ceiling Fan(s), Heat Pump(s), Central A/C
Flooring Carpet, Vinyl
Fireplaces Number 2
Fireplaces Type Brick
Equipment Built-In Microwave, Dishwasher, Dryer - Electric, Oven - Double, Oven - Self Cleaning, Oven - Wall, Oven/Range - Electric, Refrigerator, Washer, Water Heater, Icemaker, Stove
Furnishings No
Fireplace Y
Window Features Storm
Appliance Built-In Microwave, Dishwasher, Dryer - Electric, Oven - Double, Oven - Self Cleaning, Oven - Wall, Oven/Range - Electric, Refrigerator, Washer, Water Heater, Icemaker, Stove
Heat Source Electric
Laundry Basement
Exterior
Exterior Feature Porch(es)
Garage Spaces 2.0
Waterfront N
Water Access N
View Street, Trees/Woods
Accessibility None
Porch Porch(es)
Total Parking Spaces 2
Garage N
Building
Lot Description Backs to Trees, Landscaping, Level
Story 2
Sewer On Site Septic, Septic = # of BR
Water Well
Architectural Style Ranch/Rambler
Level or Stories 2
Additional Building Above Grade, Below Grade
Structure Type Dry Wall,Paneled Walls
New Construction N
Schools
Elementary Schools Bowling Green
Middle Schools Caroline
High Schools Caroline
School District Caroline County Public Schools
Others
Senior Community No
Tax ID 95-3-A2
Ownership Fee Simple
SqFt Source Assessor
Horse Property N
Special Listing Condition Standard
Read Less Info
Want to know what your home might be worth? Contact us for a FREE valuation!

Our team is ready to help you sell your home for the highest possible price ASAP

Bought with Daniel Almodovar • EXP Realty, LLC

