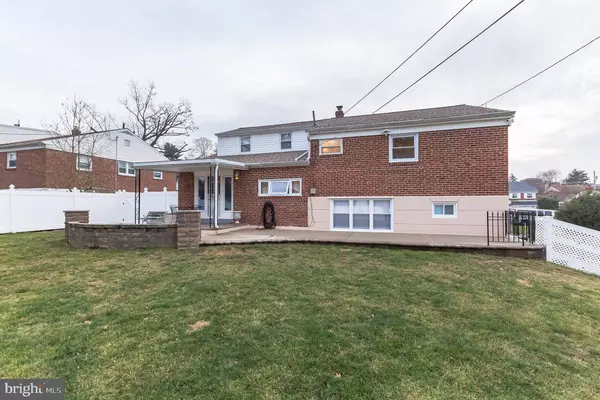$540,000
$499,900
8.0%For more information regarding the value of a property, please contact us for a free consultation.
4 Beds
3 Baths
2,500 SqFt
SOLD DATE : 01/28/2022
Key Details
Sold Price $540,000
Property Type Single Family Home
Sub Type Detached
Listing Status Sold
Purchase Type For Sale
Square Footage 2,500 sqft
Price per Sqft $216
Subdivision Brentwood Manor
MLS Listing ID PAMC2021372
Sold Date 01/28/22
Style Split Level
Bedrooms 4
Full Baths 2
Half Baths 1
HOA Y/N N
Abv Grd Liv Area 2,500
Originating Board BRIGHT
Year Built 1955
Annual Tax Amount $6,164
Tax Year 2021
Lot Size 0.258 Acres
Acres 0.26
Lot Dimensions 75.00 x 0.00
Property Description
Be the next lucky owner of this 4 Bedroom, 2 and 1/2 Bath stone split level in the Brentwood Manor section of Abington Township! Pride of ownership abounds with this property that has been meticulously maintained and updated throughout. The Large Living Room with recessed lighting, gleaming hardwood floors and newer bay window is an expansive space. The Dining Room is open to the living room with newer door to the incredible covered paver patio. The newer Kitchen has 42 inch wood cabinets,
beautiful granite, sub-zero refrigerator, stainless appliances, under cabinet lighting, recessed lighting, and eat-in area. Upstairs delivers a Main Bedroom suite with more gleaming hardwood floors and a gorgeous updated en-suite bath. The Bath is gorgeous and has incredible tile work ,large walk in shower with seem-less glass shower door . 2 additional Bedrooms and an updated hall bath complete this level. The hall Bath has beautiful tile work and Marble accents. Up a few more stairs to the 4th bedroom which is an expansive room with a wall of closets as well as access to the attic for plenty of storage. The Family Room level is the perfect party space for entertainment center, seating or even a pool table! The pantry area with stackable washer and dryer and a summer kitchen that makes entertaining so easy! Outside the yard is large and level, fully fenced with an included shed. The covered paver patio and knee wall is really beautiful and large patio that is perfect for entertaining outside. The attached1 car garage is a plus and the oversized driveway is perfect for at least 5 cars. The walkways and flower beds with Belgian block borders add a nice touch. There is a WHOLE HOUSE GENERATOR, central air, newer windows, new siding (2020) and new roof (2020). This house has been meticulously maintained and updated, take advantage of this opportunity and unpack your bags! Located in the Award-winning Abington School District, walk to Target, Rite Aid, restaurants and public transportation. Close proximity to Universities and Hospitals, easy access to the PA Turnpike.
Location
State PA
County Montgomery
Area Abington Twp (10630)
Zoning RESIDENTIAL
Rooms
Basement Daylight, Full
Interior
Interior Features Floor Plan - Traditional, Kitchen - Eat-In, Formal/Separate Dining Room, Recessed Lighting, Upgraded Countertops, Wood Floors
Hot Water Natural Gas
Heating Forced Air
Cooling Central A/C
Flooring Hardwood, Ceramic Tile
Fireplace N
Heat Source Natural Gas
Laundry Lower Floor
Exterior
Exterior Feature Patio(s)
Garage Spaces 4.0
Water Access N
Roof Type Asphalt
Accessibility None
Porch Patio(s)
Total Parking Spaces 4
Garage N
Building
Story 2
Foundation Concrete Perimeter
Sewer Public Sewer
Water Public
Architectural Style Split Level
Level or Stories 2
Additional Building Above Grade, Below Grade
New Construction N
Schools
Elementary Schools Overlook
Middle Schools Abington Junior
High Schools Abington Senior
School District Abington
Others
Senior Community No
Tax ID 30-00-09196-008
Ownership Fee Simple
SqFt Source Assessor
Special Listing Condition Standard
Read Less Info
Want to know what your home might be worth? Contact us for a FREE valuation!

Our team is ready to help you sell your home for the highest possible price ASAP

Bought with Joseph F Gioia Sr. • RE/MAX 2000






