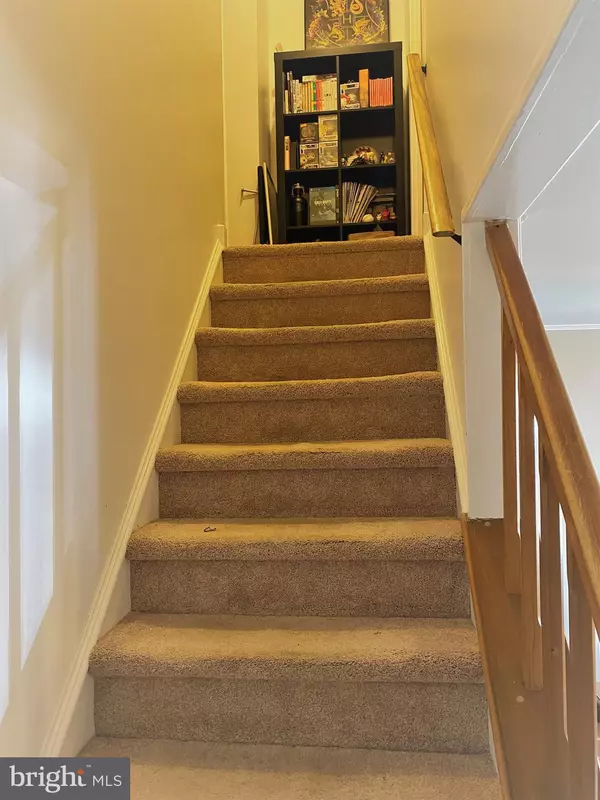$127,500
$119,900
6.3%For more information regarding the value of a property, please contact us for a free consultation.
2 Beds
1 Bath
896 SqFt
SOLD DATE : 06/30/2021
Key Details
Sold Price $127,500
Property Type Townhouse
Sub Type Interior Row/Townhouse
Listing Status Sold
Purchase Type For Sale
Square Footage 896 sqft
Price per Sqft $142
Subdivision None Available
MLS Listing ID NJCD418632
Sold Date 06/30/21
Style Colonial
Bedrooms 2
Full Baths 1
HOA Y/N N
Abv Grd Liv Area 896
Originating Board BRIGHT
Year Built 1986
Annual Tax Amount $2,899
Tax Year 2020
Lot Size 1,248 Sqft
Acres 0.03
Lot Dimensions 16.00 x 78.00
Property Description
Beautiful two bedroom townhouse features a spacious living room with laminate flooring, a large eat-in-kitchen with a full appliance package, including laundry area. Second floor has 2 spacious bedrooms and full bathroom with granite vanity. New windows throughout the property, roof less than six month old. Central air, off-street parking and a patio. Easy access to schools, shopping, medical facilities, and restaurants. Schedule a showing today! Sold As Is.
Location
State NJ
County Camden
Area Pennsauken Twp (20427)
Zoning RES
Rooms
Main Level Bedrooms 2
Interior
Hot Water Natural Gas
Heating Forced Air
Cooling Central A/C
Heat Source Natural Gas
Exterior
Water Access N
Accessibility 32\"+ wide Doors
Garage N
Building
Story 2
Sewer Private Sewer
Water Public
Architectural Style Colonial
Level or Stories 2
Additional Building Above Grade, Below Grade
New Construction N
Schools
School District Pennsauken Township Public Schools
Others
Senior Community No
Tax ID 27-04610-00050
Ownership Fee Simple
SqFt Source Assessor
Acceptable Financing FHA 203(b), Conventional, Cash
Listing Terms FHA 203(b), Conventional, Cash
Financing FHA 203(b),Conventional,Cash
Special Listing Condition Standard
Read Less Info
Want to know what your home might be worth? Contact us for a FREE valuation!

Our team is ready to help you sell your home for the highest possible price ASAP

Bought with Theresa J Williams • Realty Mark Advantage






