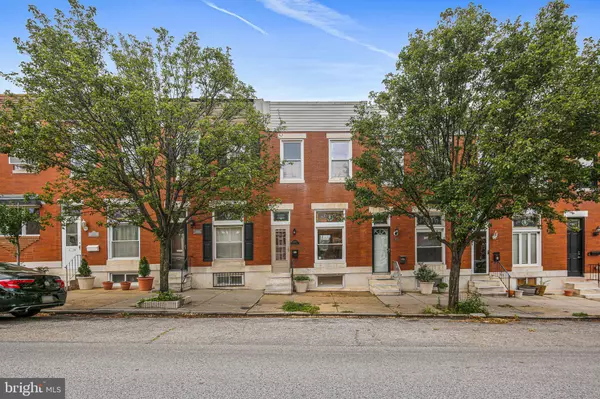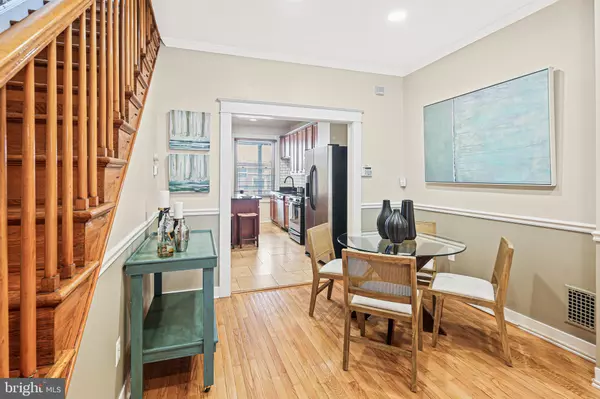$360,000
$349,900
2.9%For more information regarding the value of a property, please contact us for a free consultation.
3 Beds
3 Baths
1,660 SqFt
SOLD DATE : 08/01/2022
Key Details
Sold Price $360,000
Property Type Townhouse
Sub Type Interior Row/Townhouse
Listing Status Sold
Purchase Type For Sale
Square Footage 1,660 sqft
Price per Sqft $216
Subdivision Brewers Hill
MLS Listing ID MDBA2047256
Sold Date 08/01/22
Style Federal
Bedrooms 3
Full Baths 3
HOA Y/N N
Abv Grd Liv Area 1,260
Originating Board BRIGHT
Year Built 1915
Annual Tax Amount $6,390
Tax Year 2022
Lot Size 986 Sqft
Acres 0.02
Lot Dimensions 14-1X70
Property Description
Welcome to 3808 Hudson Street! This beautiful home features three bedrooms with three full bathrooms, a parking pad, and tiered rooftop deck! As you walk through the classic vestibule with stained glass windows, you'll be greeted by a wide, open floor plan and tall ceilings. This light-filled living room flows into your dining space, followed by the kitchen with a center island, stainless steel appliances and granite countertops. There are plenty of cabinets and counter space, which is great for cooking and entertaining! Enjoy a large pantry/closet near the rear door to the parking pad! Street parking is pretty easy in this part of town, but who doesn't want a guaranteed parking space out back? Upstairs, you'll find the primary bedroom with en suite bathroom, which features a brand new shower and skylight. Down the hall, you'll find the second full bathroom and bedroom with access to the newly refinished rear balcony and rooftop deck! The lower level is host to the third bedroom and third full bathroom, followed by the unfinished section of the basement with laundry, storage space, and a walkout to the parking pad. This home is in a terrific location in the heart of Brewers Hill; close to I-95 for easy commuting and all that Canton has to offer! It's also been a very successful rental property for those looking to keep this home as an investment down the road. Be sure to schedule your tour soon!
Location
State MD
County Baltimore City
Zoning R-8
Rooms
Other Rooms Living Room, Dining Room, Primary Bedroom, Bedroom 2, Bedroom 3, Kitchen, Bathroom 1, Bathroom 2, Bathroom 3
Basement Connecting Stairway, Sump Pump, Partially Finished, Daylight, Partial, Full, Heated, Improved, Windows
Interior
Interior Features Kitchen - Gourmet, Kitchen - Island, Combination Dining/Living, Primary Bath(s), Upgraded Countertops, Window Treatments, Wood Floors, Floor Plan - Open, Carpet, Ceiling Fan(s), Crown Moldings, Dining Area, Pantry, Recessed Lighting, Skylight(s), Bathroom - Soaking Tub, Stain/Lead Glass, Bathroom - Stall Shower, Bathroom - Tub Shower
Hot Water Natural Gas
Heating Forced Air, Programmable Thermostat
Cooling Central A/C, Programmable Thermostat, Ceiling Fan(s)
Equipment Dishwasher, Disposal, Dryer, Oven/Range - Gas, Refrigerator, Washer, Water Heater, Exhaust Fan, Icemaker, Built-In Microwave, Energy Efficient Appliances, Stove
Fireplace N
Window Features Screens,Skylights
Appliance Dishwasher, Disposal, Dryer, Oven/Range - Gas, Refrigerator, Washer, Water Heater, Exhaust Fan, Icemaker, Built-In Microwave, Energy Efficient Appliances, Stove
Heat Source Natural Gas
Laundry Basement, Dryer In Unit, Has Laundry, Washer In Unit
Exterior
Exterior Feature Deck(s), Roof
Garage Spaces 1.0
Water Access N
View City
Roof Type Flat
Accessibility None
Porch Deck(s), Roof
Total Parking Spaces 1
Garage N
Building
Story 3
Foundation Brick/Mortar
Sewer Public Sewer
Water Public
Architectural Style Federal
Level or Stories 3
Additional Building Above Grade, Below Grade
Structure Type Brick,Dry Wall
New Construction N
Schools
School District Baltimore City Public Schools
Others
Pets Allowed N
Senior Community No
Tax ID 0326086455 011
Ownership Fee Simple
SqFt Source Estimated
Security Features Smoke Detector
Special Listing Condition Standard
Read Less Info
Want to know what your home might be worth? Contact us for a FREE valuation!

Our team is ready to help you sell your home for the highest possible price ASAP

Bought with LaRae Puetz • Keller Williams Metropolitan






