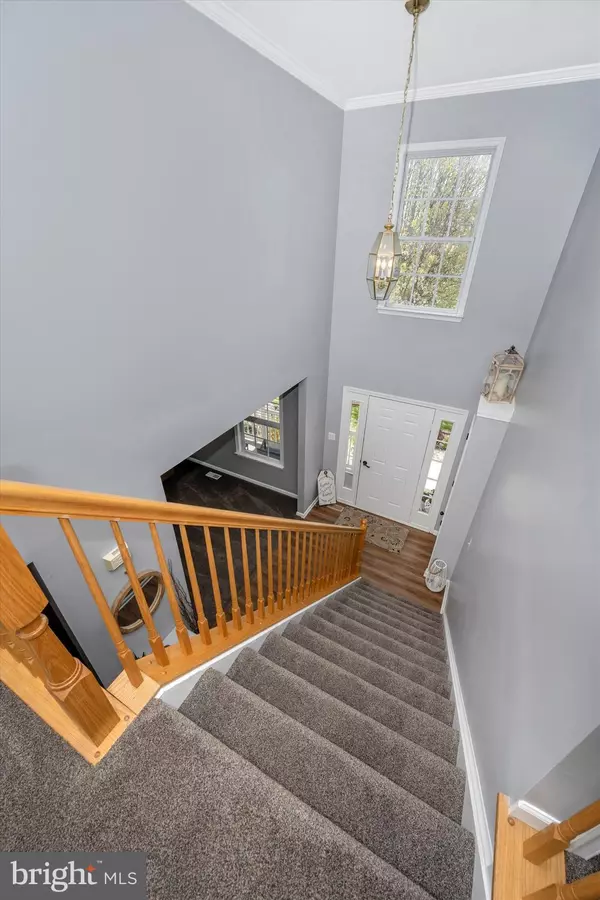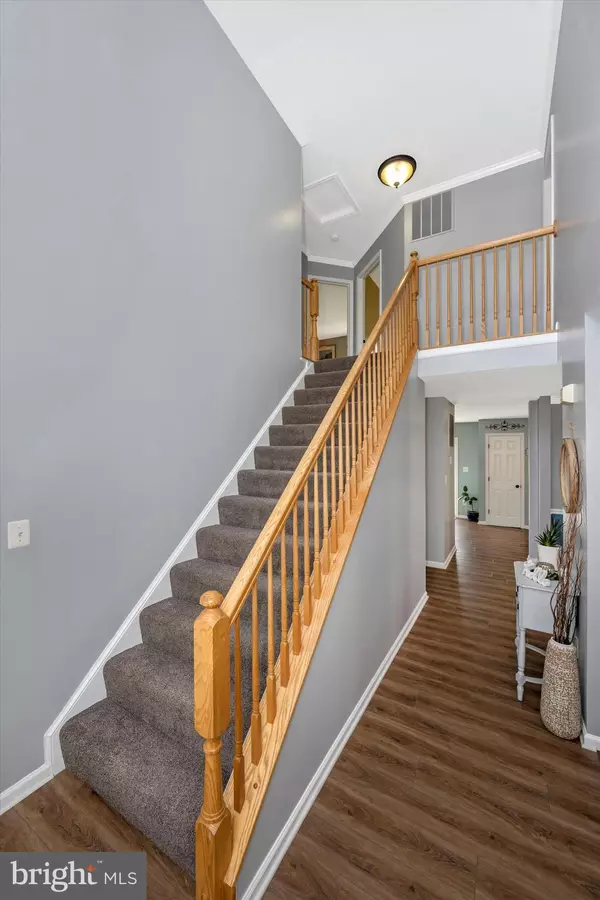$399,900
$389,900
2.6%For more information regarding the value of a property, please contact us for a free consultation.
4 Beds
3 Baths
3,036 SqFt
SOLD DATE : 06/08/2022
Key Details
Sold Price $399,900
Property Type Single Family Home
Sub Type Detached
Listing Status Sold
Purchase Type For Sale
Square Footage 3,036 sqft
Price per Sqft $131
Subdivision Village North
MLS Listing ID MDWA2007340
Sold Date 06/08/22
Style Colonial
Bedrooms 4
Full Baths 2
Half Baths 1
HOA Fees $77/mo
HOA Y/N Y
Abv Grd Liv Area 2,228
Originating Board BRIGHT
Year Built 2003
Annual Tax Amount $2,751
Tax Year 2021
Lot Size 10,149 Sqft
Acres 0.23
Property Description
Welcome to this beautiful St. James Village North colonial featuring over 3000 square feet on 3 levels, 4 bedrooms, 2.5 baths, new roof, new high efficiency electric (not propane) HVAC, new trendy paint, top of the line new carpet, new luxury vinyl on the main level, gorgeous new kitchen including upgraded cabinets, stainless appliance package, tile backsplash, counters, contrasting island with large seating area, large primary suite with luxury bath including a corner jetted tub and walk-in closet, full front porch, trex deck, 80 percent finished lower level rec room (buyer will only need to lay flooring) + full bath rough in. Situated on a premium lot backing to HOA common area + an open field. No city taxes! USDA 100% financing eligible territory.
Location
State MD
County Washington
Zoning RT-PU
Rooms
Other Rooms Living Room, Dining Room, Primary Bedroom, Bedroom 2, Bedroom 3, Bedroom 4, Kitchen, Family Room, Foyer, Breakfast Room, Primary Bathroom, Full Bath, Half Bath
Basement Connecting Stairway, Full, Partially Finished, Daylight, Full, Heated, Rough Bath Plumb, Sump Pump
Interior
Interior Features Family Room Off Kitchen, Kitchen - Island, Dining Area, Window Treatments, Primary Bath(s), WhirlPool/HotTub, Floor Plan - Open, Breakfast Area, Carpet, Ceiling Fan(s), Chair Railings, Combination Dining/Living, Crown Moldings, Formal/Separate Dining Room, Kitchen - Eat-In, Stall Shower, Tub Shower, Upgraded Countertops, Walk-in Closet(s)
Hot Water Bottled Gas
Heating Heat Pump(s)
Cooling Ceiling Fan(s), Central A/C
Equipment Dishwasher, Disposal, Exhaust Fan, Icemaker, Oven/Range - Electric, Refrigerator, Built-In Microwave
Fireplace N
Appliance Dishwasher, Disposal, Exhaust Fan, Icemaker, Oven/Range - Electric, Refrigerator, Built-In Microwave
Heat Source Electric
Exterior
Exterior Feature Deck(s), Porch(es)
Garage Garage Door Opener, Garage - Front Entry, Inside Access
Garage Spaces 2.0
Amenities Available Basketball Courts, Pool - Outdoor, Tennis Courts, Club House
Waterfront N
Water Access N
Accessibility None
Porch Deck(s), Porch(es)
Parking Type Attached Garage, Off Street, Driveway
Attached Garage 2
Total Parking Spaces 2
Garage Y
Building
Lot Description Backs - Open Common Area
Story 3
Foundation Concrete Perimeter
Sewer Public Sewer
Water Public
Architectural Style Colonial
Level or Stories 3
Additional Building Above Grade, Below Grade
New Construction N
Schools
Elementary Schools Rockland Woods
Middle Schools E. Russell Hicks School
High Schools South Hagerstown Sr
School District Washington County Public Schools
Others
HOA Fee Include Common Area Maintenance,Management,Pool(s)
Senior Community No
Tax ID 2210052629
Ownership Fee Simple
SqFt Source Assessor
Special Listing Condition Standard
Read Less Info
Want to know what your home might be worth? Contact us for a FREE valuation!

Our team is ready to help you sell your home for the highest possible price ASAP

Bought with Lisa L Teach • RE/MAX Results






