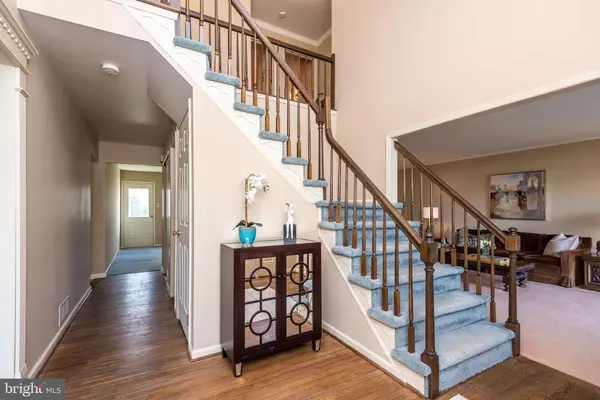$625,000
$599,900
4.2%For more information regarding the value of a property, please contact us for a free consultation.
4 Beds
3 Baths
3,198 SqFt
SOLD DATE : 05/27/2021
Key Details
Sold Price $625,000
Property Type Single Family Home
Sub Type Detached
Listing Status Sold
Purchase Type For Sale
Square Footage 3,198 sqft
Price per Sqft $195
Subdivision Dublin Crossing
MLS Listing ID PAMC687326
Sold Date 05/27/21
Style Colonial
Bedrooms 4
Full Baths 2
Half Baths 1
HOA Y/N N
Abv Grd Liv Area 3,198
Originating Board BRIGHT
Year Built 1987
Annual Tax Amount $14,059
Tax Year 2020
Lot Size 0.802 Acres
Acres 0.8
Lot Dimensions 135.00 x 0.00
Property Description
Welcome to Dublin Crossing! Classic new brick front colonial HOME features 4 Bedrooms, 2.5 Baths with almost 3200 square feet of living space. This gracious HOME rests on .80 acre level lot and is bordered by mature trees. Award winning Upper Dublin School District with NEW Sandy Run Middle School (coming soon), state of the art NEWER high school and Jarrettown Elementary School. This timeless offers many upgrades including: Exterior brick (2011/2012), siding (2011/2012), windows (2011/2012), roof (2011/2012) and NEWER sump pump and garage doors! Additional upgrades include: bay windows, Aprilaire humidifier, fresh paint, huge Basement, 2 car Garage and professional landscaping. Natural light streams through this HOME! Double red front doors (including storm doors) greet you as you enter the sun drenched 2 story Foyer with hardwood floor. The light and bright Dining and Living Room showcase bay windows and crown molding.Working out of your home? Either room could easily work well as an in-Home Office and or a Homework Station Room. The heart of the HOME is the huge Kitchen with Breakfast Room, NEW stainless steel appliances (2021) including built-in microwave, 5 burner gas range, NEWER tile floor, double pantry and bay window. The cozy Family Room spotlights floor to ceiling brick Fireplace (with mantel and hearth), wet bar, triple window and access door to yard. Spacious Laundry Room with NEWER washer and dryer, door to Garage and door to yard. Powder Room with NEW commode. 2nd level features Massive Main Bedroom Suite with vaulted cathedral ceiling, Sitting Room, enormous WALK-IN closet (13 X 12), additional double closet and immense Main Bedroom Bathroom with cathedral, vaulted ceiling with skylight, double sink vanity, stall shower and tub. 3 additional generous sized Bedrooms and hall Full Bath with double sink vanity and tub. Super Basement with workshop offers tons of storage space. Consider finishing the Basement and adding living space-could be an awesome Fitness and or Game/Play Room. 2 car side entry Garage with 2 openers and built-in shelving. Conveniently located near major roadways including Turnpike, routes 476, 63, 309, Ft Washington and Ambler Train Stations, schools, Mondauk Park, Maple Manor Swim Club, LA Fitness, Lifetime Athletic and historic Ambler with theater and cafes. WALK to Promenade at Upper Dublin with shops and restaurants! Fantastic neighborhood graced with sidewalks where you can enjoy an early morning walk to breakfast or the grocery store, bike rides, evening strolls and trick or treating! This comfortable and solid HOME is offered by original owner and awaits your special touch to make it your own. 1 year Home Warranty Included.
Location
State PA
County Montgomery
Area Upper Dublin Twp (10654)
Zoning RES
Rooms
Other Rooms Living Room, Dining Room, Primary Bedroom, Bedroom 2, Bedroom 3, Kitchen, Family Room, Basement, Foyer, Laundry, Primary Bathroom
Basement Full, Poured Concrete, Sump Pump
Interior
Interior Features Ceiling Fan(s), Carpet, Chair Railings, Crown Moldings, Family Room Off Kitchen, Kitchen - Eat-In, Kitchen - Table Space, Primary Bath(s), Skylight(s), Stall Shower, Tub Shower, Walk-in Closet(s), Wet/Dry Bar
Hot Water Natural Gas
Heating Forced Air
Cooling Central A/C
Flooring Carpet, Ceramic Tile, Hardwood
Fireplaces Number 1
Fireplaces Type Brick, Mantel(s), Screen, Wood
Equipment Built-In Microwave, Built-In Range, Dishwasher, Disposal, Dryer - Electric, Dryer - Front Loading, Oven/Range - Gas, Refrigerator, Stainless Steel Appliances, Washer, Water Heater
Furnishings No
Fireplace Y
Window Features Bay/Bow,Skylights,Vinyl Clad
Appliance Built-In Microwave, Built-In Range, Dishwasher, Disposal, Dryer - Electric, Dryer - Front Loading, Oven/Range - Gas, Refrigerator, Stainless Steel Appliances, Washer, Water Heater
Heat Source Natural Gas
Laundry Dryer In Unit, Main Floor, Washer In Unit
Exterior
Parking Features Built In, Garage - Side Entry, Inside Access
Garage Spaces 2.0
Utilities Available Cable TV Available, Phone, Phone Connected, Under Ground
Water Access N
View Garden/Lawn
Roof Type Pitched,Shingle
Street Surface Black Top
Accessibility 2+ Access Exits
Road Frontage Boro/Township
Attached Garage 2
Total Parking Spaces 2
Garage Y
Building
Lot Description Backs to Trees, Front Yard, Landscaping, Level, Rear Yard, SideYard(s)
Story 2
Foundation Concrete Perimeter
Sewer Public Sewer
Water Public
Architectural Style Colonial
Level or Stories 2
Additional Building Above Grade, Below Grade
Structure Type Cathedral Ceilings
New Construction N
Schools
Elementary Schools Jarrettown
Middle Schools Sandy Run
High Schools Upper Dublin
School District Upper Dublin
Others
Pets Allowed Y
Senior Community No
Tax ID 54-00-02687-346
Ownership Fee Simple
SqFt Source Assessor
Security Features Carbon Monoxide Detector(s),Smoke Detector
Horse Property N
Special Listing Condition Standard
Pets Allowed No Pet Restrictions
Read Less Info
Want to know what your home might be worth? Contact us for a FREE valuation!

Our team is ready to help you sell your home for the highest possible price ASAP

Bought with Bernard Kolman • RE/MAX Affiliates






